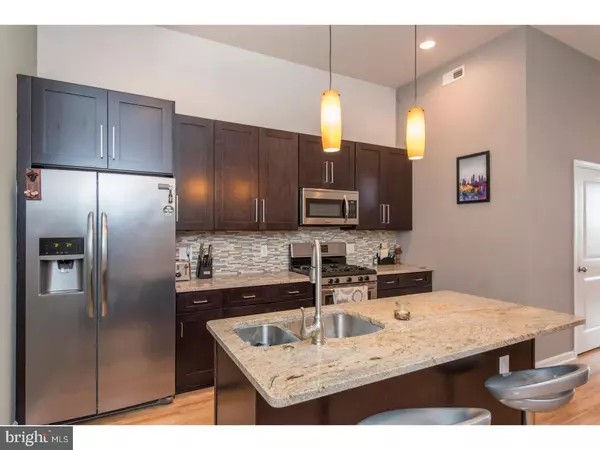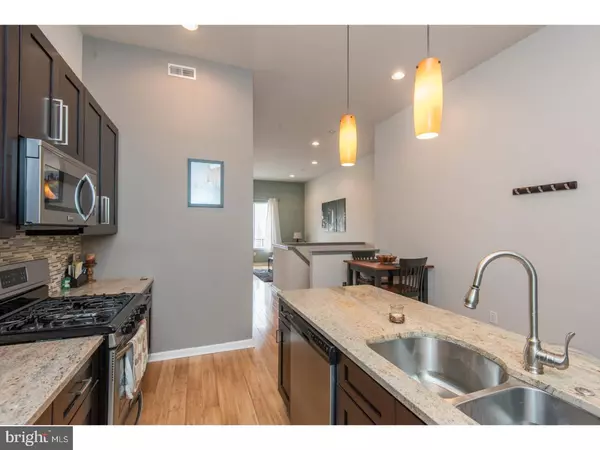$325,000
$329,900
1.5%For more information regarding the value of a property, please contact us for a free consultation.
1205 MOUNT VERNON ST ##1 Philadelphia, PA 19123
2 Beds
2 Baths
1,317 SqFt
Key Details
Sold Price $325,000
Property Type Single Family Home
Sub Type Unit/Flat/Apartment
Listing Status Sold
Purchase Type For Sale
Square Footage 1,317 sqft
Price per Sqft $246
Subdivision Spring Garden
MLS Listing ID 1003246141
Sold Date 06/27/17
Style Contemporary
Bedrooms 2
Full Baths 2
HOA Fees $125/mo
HOA Y/N N
Abv Grd Liv Area 1,317
Originating Board TREND
Year Built 2013
Annual Tax Amount $332
Tax Year 2017
Property Description
A rare find in Philadelphia... This bi -level 2 Bedroom, 2 bathroom condo features a large living room with abundant natural sunlight, open floor plan, massive kitchen island with granite countertops and stainless appliances, private outdoor space and 1 DEEDED PARKING SPOT! The kitchen flows past a full bathroom with custom tile shower stall into a huge living room suitable for even the largest of sectional couches. Continue outside to your private outdoor patio with a brand new privacy fence. Move to the lower Level to find the Master Bedroom which has ample closest space and great natural light and the 2nd bedroom. Also on the lower level are the Washer and Dryer and another Full Bathroom. Bamboo flooring runs throughout the entire unit. With low condo fees and 7 years remaining on the Tax Abatement this condo checks every box your wish-list.
Location
State PA
County Philadelphia
Area 19123 (19123)
Zoning RM1
Rooms
Other Rooms Living Room, Primary Bedroom, Kitchen, Bedroom 1
Basement Full, Fully Finished
Interior
Interior Features Kitchen - Island, Butlers Pantry, Sprinkler System, Intercom, Kitchen - Eat-In
Hot Water Natural Gas
Heating Gas, Forced Air
Cooling Central A/C
Flooring Wood
Equipment Oven - Self Cleaning, Dishwasher, Disposal, Built-In Microwave
Fireplace N
Window Features Energy Efficient
Appliance Oven - Self Cleaning, Dishwasher, Disposal, Built-In Microwave
Heat Source Natural Gas
Laundry Lower Floor
Exterior
Utilities Available Cable TV
Water Access N
Accessibility None
Garage N
Building
Story 3+
Sewer Public Sewer
Water Public
Architectural Style Contemporary
Level or Stories 3+
Additional Building Above Grade
Structure Type 9'+ Ceilings
New Construction N
Schools
School District The School District Of Philadelphia
Others
HOA Fee Include Common Area Maintenance,Ext Bldg Maint
Senior Community No
Tax ID 888140775
Ownership Fee Simple
Security Features Security System
Read Less
Want to know what your home might be worth? Contact us for a FREE valuation!

Our team is ready to help you sell your home for the highest possible price ASAP

Bought with Donna M Santore • BHHS Fox & Roach-Center City Walnut

GET MORE INFORMATION





