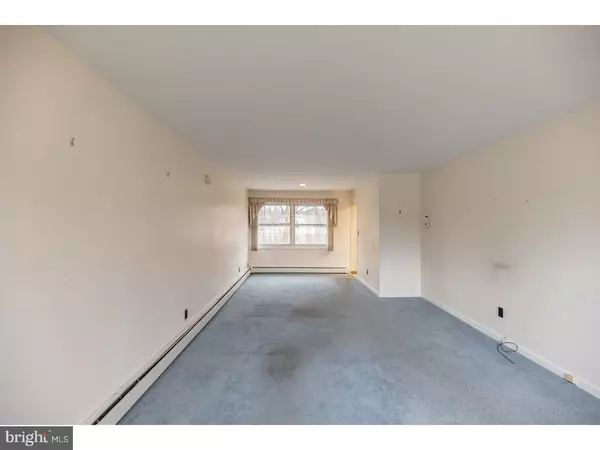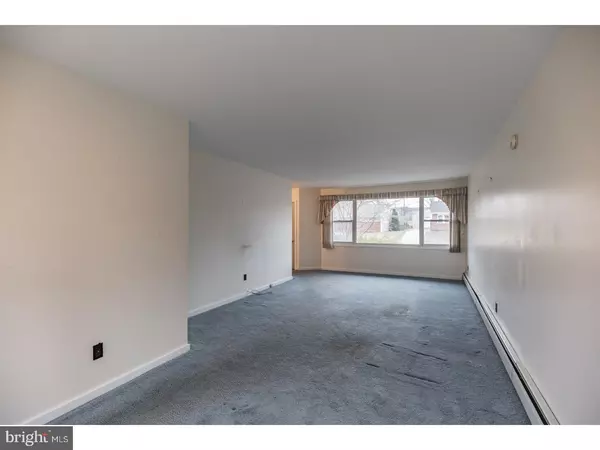$199,000
$199,000
For more information regarding the value of a property, please contact us for a free consultation.
3611 NAAMANS DR Claymont, DE 19703
3 Beds
2 Baths
1,200 SqFt
Key Details
Sold Price $199,000
Property Type Single Family Home
Sub Type Detached
Listing Status Sold
Purchase Type For Sale
Square Footage 1,200 sqft
Price per Sqft $165
Subdivision Ashbourne Hills
MLS Listing ID 1005213745
Sold Date 02/28/18
Style Ranch/Rambler
Bedrooms 3
Full Baths 2
HOA Y/N N
Abv Grd Liv Area 1,200
Originating Board TREND
Year Built 1954
Annual Tax Amount $1,564
Tax Year 2017
Lot Size 10,454 Sqft
Acres 0.24
Lot Dimensions 70X150
Property Sub-Type Detached
Property Description
Great value in this adorable, affordable 3 bedroom, 2 full bath ranch home in the popular Ashbourne Hills neighborhood. You get to do the cosmetic updates of your choice while resting easy knowing that the lion's share of the big money upgrades have been done. New heater in 2017! Newer roof - put on in 2014! Newer siding and newer windows installed in 2007. Lots of natural light in large Living Room / Dining Room area. Two hall closets, work area and utility room off patio, another utility room with front and side entrance. Pull-down steps to large storage attic; nice-sized fully-fenced back yard. Don't miss the chance to make this great home your own!
Location
State DE
County New Castle
Area Brandywine (30901)
Zoning NC6.5
Rooms
Other Rooms Living Room, Dining Room, Primary Bedroom, Bedroom 2, Kitchen, Bedroom 1, Attic
Interior
Interior Features Primary Bath(s), Kitchen - Eat-In
Hot Water Electric
Heating Oil, Baseboard
Cooling None
Flooring Tile/Brick
Equipment Built-In Range, Refrigerator
Fireplace N
Appliance Built-In Range, Refrigerator
Heat Source Oil
Laundry Main Floor
Exterior
Exterior Feature Patio(s)
Garage Spaces 3.0
Fence Other
Water Access N
Roof Type Shingle
Accessibility None
Porch Patio(s)
Total Parking Spaces 3
Garage N
Building
Lot Description Level, Front Yard, Rear Yard, SideYard(s)
Story 1
Sewer Public Sewer
Water Public
Architectural Style Ranch/Rambler
Level or Stories 1
Additional Building Above Grade
New Construction N
Schools
School District Brandywine
Others
Senior Community No
Tax ID 06-071.00-080
Ownership Fee Simple
Read Less
Want to know what your home might be worth? Contact us for a FREE valuation!

Our team is ready to help you sell your home for the highest possible price ASAP

Bought with Matthew W Fetick • Keller Williams Realty - Kennett Square
GET MORE INFORMATION





