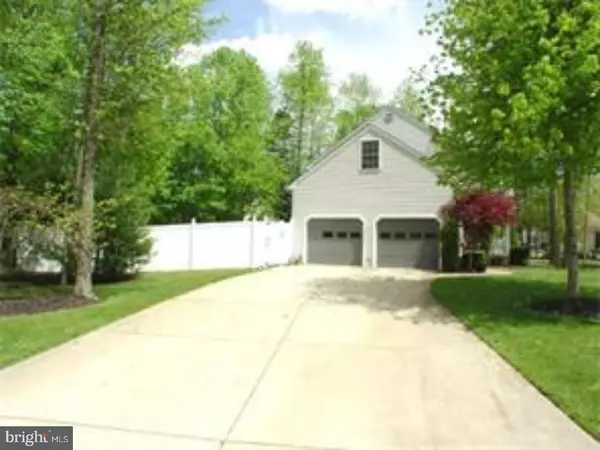$325,000
$325,000
For more information regarding the value of a property, please contact us for a free consultation.
645 SURREY RD Mantua, NJ 08080
4 Beds
3 Baths
0.4 Acres Lot
Key Details
Sold Price $325,000
Property Type Single Family Home
Sub Type Detached
Listing Status Sold
Purchase Type For Sale
Subdivision Sheffield Walk
MLS Listing ID 1004385759
Sold Date 02/28/18
Style Colonial
Bedrooms 4
Full Baths 2
Half Baths 1
HOA Y/N N
Originating Board TREND
Year Built 2002
Annual Tax Amount $9,009
Tax Year 2017
Lot Size 0.403 Acres
Acres 0.4
Lot Dimensions 135X130
Property Description
What a Beauty, bring your deposit check! Picture Perfect and Absolutely Stunning, best describes this gorgeous home. With Accent on views and a backyard vacation, don't miss your chance to own this spacious custom built Colonial home located on a professionally landscaped corner lot. This 2400 sq. ft. Chantilly model home located in the sought-after Elegant Sheffield Walk section of Mantua Township, is the real deal! Expect to be greeted with an open foyer with hardwood flooring. The flow, the room sizes and the bright & airy design make a great first impression. Interior of the house was professionally painted with tasteful neutral colors. Home features 9 spacious rooms for generously scaled living. The sunny and bright Kitchen has plenty of cabinets & counter space including a breakfast nook area with all newer stainless steel appliances included. Additional rooms on the 1st floor include formal living & dining rooms, spacious step down family room with fireplace, and powder room. The 2nd floor features 4 spacious bedrooms, 2 full baths. The master bedroom has a 28 foot closet, featuring a beautiful master bath with Jacuzzi and separate shower stall and tile flooring. Your family will enjoy all the spaciousness this home has to offer. The basement is screaming to be finished. If you love to entertain, visit the incredible fenced-in backyard with patio, shed, mature beautiful plants and flowers with an incredible in-ground pool. The owner converted the in-ground pool to ionization water purification system pioneered by NASA to achieve drinking water quality while minimizing pool maintenance & chemical use. There are numerous sitting areas paved with EP Henry materials. While surrounded by seclusion & privacy, there is still plenty of room in the backyard for a swing set. Additional amenities include Solar Panel's with $2,000 to $3,000 annual income and no electric bills, H/W flooring throughout most of the first floor, Tile flooring in the Kitchen, new carpets on 2nd Floor, LED Lights, full basement, 2 car side entry garage with extended driveway (Perfect for RV or boat), gas heating, central air, shed, fenced yard, in-ground pool, vinyl exterior, front porch with great curb appeal. This property has great views in the serene setting of Sheffield Walk. Home is close to everything and everywhere, major highways (Rt. 55, 295,and 322), shopping centers, Rowan University, Philadelphia, with shore points only one hour away. Photos coming soon!
Location
State NJ
County Gloucester
Area Mantua Twp (20810)
Zoning RESID
Rooms
Other Rooms Living Room, Dining Room, Primary Bedroom, Bedroom 2, Bedroom 3, Kitchen, Family Room, Bedroom 1, Laundry, Other, Attic
Basement Full, Unfinished
Interior
Interior Features Primary Bath(s), Kitchen - Island, Butlers Pantry, Ceiling Fan(s), WhirlPool/HotTub, Breakfast Area
Hot Water Natural Gas
Heating Gas, Forced Air
Cooling Central A/C
Flooring Wood, Fully Carpeted, Vinyl, Tile/Brick
Fireplaces Number 1
Fireplaces Type Gas/Propane
Equipment Built-In Range, Oven - Self Cleaning, Dishwasher, Disposal
Fireplace Y
Window Features Energy Efficient
Appliance Built-In Range, Oven - Self Cleaning, Dishwasher, Disposal
Heat Source Natural Gas
Laundry Upper Floor
Exterior
Exterior Feature Patio(s), Porch(es)
Parking Features Inside Access, Oversized
Garage Spaces 5.0
Fence Other
Pool In Ground
Utilities Available Cable TV
Water Access N
Roof Type Pitched,Shingle
Accessibility None
Porch Patio(s), Porch(es)
Attached Garage 2
Total Parking Spaces 5
Garage Y
Building
Lot Description Corner, Cul-de-sac, Level, Open, Front Yard, Rear Yard, SideYard(s)
Story 2
Foundation Brick/Mortar
Sewer Public Sewer
Water Public
Architectural Style Colonial
Level or Stories 2
Additional Building Shed
New Construction N
Schools
Middle Schools Clearview Regional
High Schools Clearview Regional
School District Clearview Regional Schools
Others
Pets Allowed Y
Senior Community No
Tax ID 10-00249 03-00042
Ownership Fee Simple
Acceptable Financing Conventional, VA, FHA 203(b), USDA
Listing Terms Conventional, VA, FHA 203(b), USDA
Financing Conventional,VA,FHA 203(b),USDA
Pets Allowed Case by Case Basis
Read Less
Want to know what your home might be worth? Contact us for a FREE valuation!

Our team is ready to help you sell your home for the highest possible price ASAP

Bought with Cara Castrataro • BHHS Fox & Roach-Washington-Gloucester
GET MORE INFORMATION





