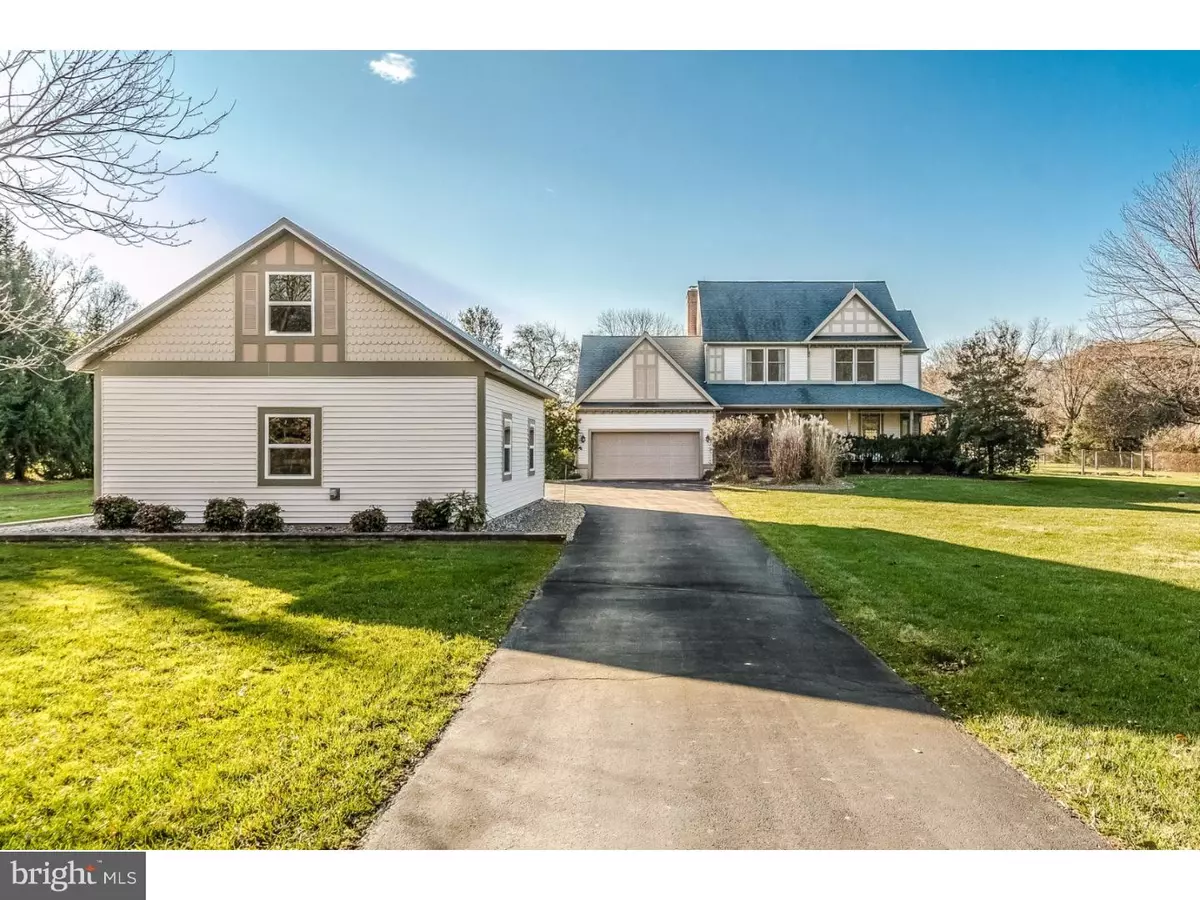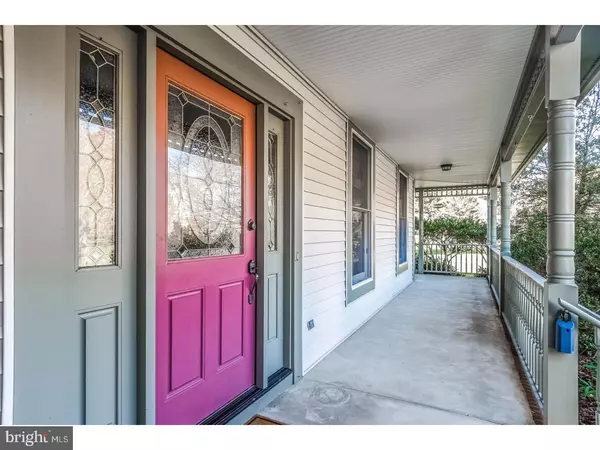$455,000
$485,000
6.2%For more information regarding the value of a property, please contact us for a free consultation.
54 RITTENHOUSE RD Stockton, NJ 08559
4 Beds
3 Baths
1,982 SqFt
Key Details
Sold Price $455,000
Property Type Single Family Home
Sub Type Detached
Listing Status Sold
Purchase Type For Sale
Square Footage 1,982 sqft
Price per Sqft $229
Subdivision Rittenhouse Rd
MLS Listing ID 1004152095
Sold Date 02/23/18
Style Colonial
Bedrooms 4
Full Baths 2
Half Baths 1
HOA Y/N N
Abv Grd Liv Area 1,982
Originating Board TREND
Year Built 1997
Annual Tax Amount $9,920
Tax Year 2016
Lot Size 3.160 Acres
Acres 3.16
Lot Dimensions 3.16 AC
Property Description
Beautiful sunsets over adjacent preserved farmland. Fenced yard. 2 run-in sheds good for animals, pets & 4-H projects. Cedar raised bed garden. Secluded patio & pergola. Lightning rods for safety. Many upgrades and features complete this home and property. Newer Kitchen includes cherry inset cabinetry accented with soap stone counter tops, stainless steel appliances and farmhouse sink. Raised panel wainscoting & crown moldings accent the home throughout.Pergola and patio in the rear yard are completed with privacy lattice fencing and gardens. Multiple out buildings including Detached Barn/Garage, run-in sheds & storage sheds. Fencing and cross fencing previously used for goats can easily be turned into a property for horses or other animals. Great location and schools. Easy access for biking and canoeing.
Location
State NJ
County Hunterdon
Area Delaware Twp (21007)
Zoning A-1
Rooms
Other Rooms Living Room, Dining Room, Primary Bedroom, Bedroom 2, Bedroom 3, Kitchen, Family Room, Bedroom 1, Laundry, Other, Attic
Basement Full
Interior
Interior Features Primary Bath(s), Kitchen - Eat-In
Hot Water Oil
Heating Oil, Forced Air
Cooling Central A/C
Flooring Wood, Fully Carpeted, Vinyl, Tile/Brick
Fireplaces Number 1
Fireplace Y
Heat Source Oil
Laundry Main Floor
Exterior
Exterior Feature Patio(s)
Parking Features Garage Door Opener
Garage Spaces 7.0
Water Access N
Roof Type Shingle
Accessibility None
Porch Patio(s)
Total Parking Spaces 7
Garage Y
Building
Lot Description Level, Open
Story 2
Sewer On Site Septic
Water Well
Architectural Style Colonial
Level or Stories 2
Additional Building Above Grade, 2nd Garage
New Construction N
Schools
Elementary Schools Delaware Township No 1
School District Delaware Township Public Schools
Others
Senior Community No
Tax ID 07-00038-00006 02
Ownership Fee Simple
Read Less
Want to know what your home might be worth? Contact us for a FREE valuation!

Our team is ready to help you sell your home for the highest possible price ASAP

Bought with Ernest Tufo • Coldwell Banker Residential Brokerage - Clinton

GET MORE INFORMATION





