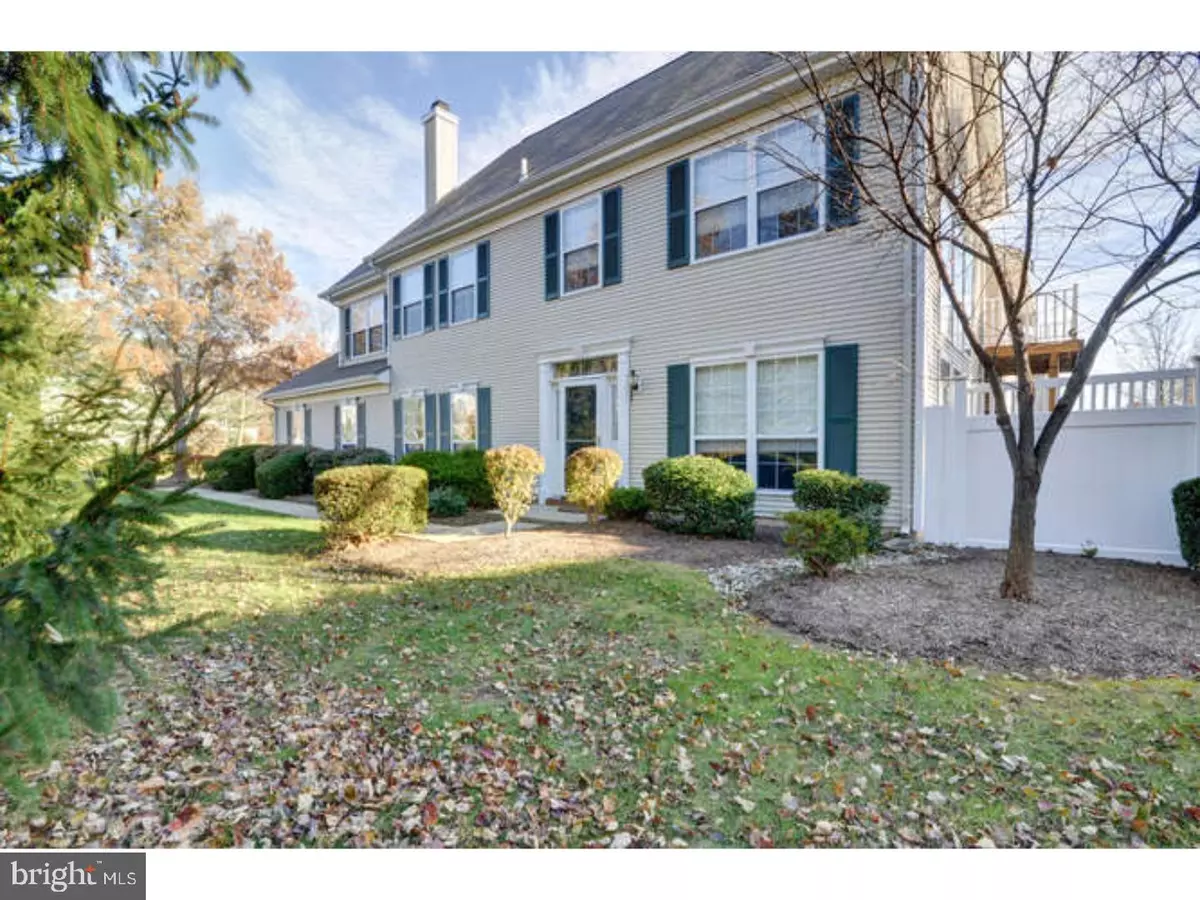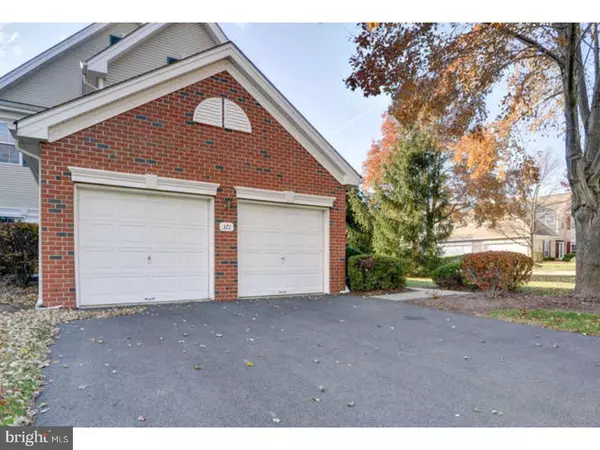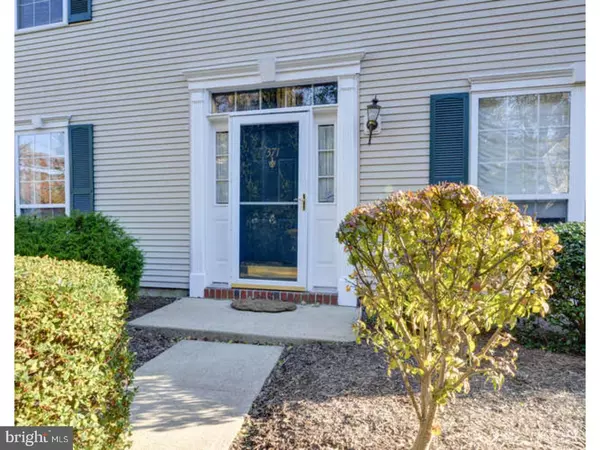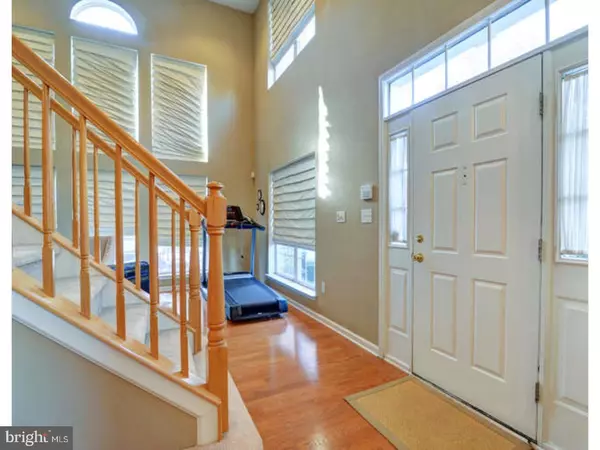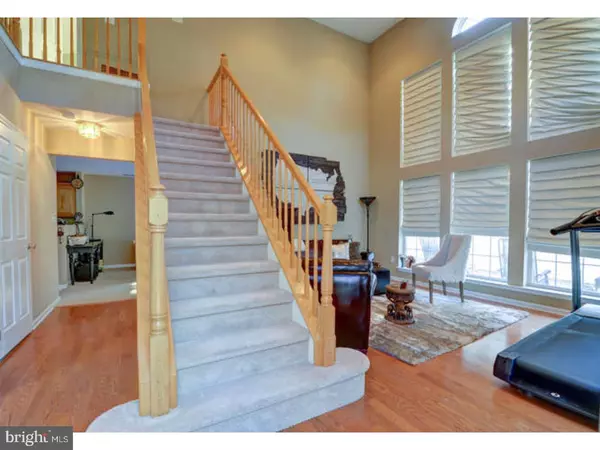$397,500
$399,000
0.4%For more information regarding the value of a property, please contact us for a free consultation.
371 WATKINS RD Pennington, NJ 08534
3 Beds
3 Baths
2,080 SqFt
Key Details
Sold Price $397,500
Property Type Townhouse
Sub Type End of Row/Townhouse
Listing Status Sold
Purchase Type For Sale
Square Footage 2,080 sqft
Price per Sqft $191
Subdivision Twin Pines
MLS Listing ID 1004229567
Sold Date 02/23/18
Style Colonial
Bedrooms 3
Full Baths 2
Half Baths 1
HOA Fees $341/mo
HOA Y/N Y
Abv Grd Liv Area 2,080
Originating Board TREND
Year Built 1997
Annual Tax Amount $10,230
Tax Year 2017
Property Description
A golden opportunity- If you are looking for a move-in ready end unit Twin Pines townhouse, you may have just found your home!!!Bright and sunny on the perfect corner lot and located close to desirable Stony Brook Elementary School, this beautiful home boasts many recent upgrades sure to please! Greeted by gleaming hardwood floors which extend through living and dining rooms, many custom features throughout provide the perfect backdrop for anyone's decor and design choices. The two story living room with large striking windows offers great entertaining space or cozy hideaway from more informal spaces. The heart of the home is the stunning upgraded kitchen with center island and newer granite countertops, complete with travertine backsplash, gorgeous porcelain tile floors, and stainless steel GE Cafe Series appliances. The kitchen is open to the family room with access to the pavered patio overlooking towering trees. First floor laundry provides access to the 2 car garage. Upstairs, master bedroom has vaulted ceilings with access to a private deck, upgraded master bath plus two additional bedrooms and updated hall bath. Beautiful appointments throughout this home, great natural light, and highly desirable private corner location further enhance the value of this fabulous home. Sold Before Processing
Location
State NJ
County Mercer
Area Hopewell Twp (21106)
Zoning R-5
Direction Northwest
Rooms
Other Rooms Living Room, Dining Room, Primary Bedroom, Bedroom 2, Kitchen, Family Room, Bedroom 1, Other, Attic
Interior
Interior Features Primary Bath(s), Kitchen - Island, Butlers Pantry, Ceiling Fan(s), WhirlPool/HotTub, Stall Shower, Kitchen - Eat-In
Hot Water Natural Gas
Heating Gas, Forced Air
Cooling Central A/C
Flooring Wood, Fully Carpeted, Tile/Brick
Equipment Built-In Range, Oven - Self Cleaning, Dishwasher
Fireplace N
Appliance Built-In Range, Oven - Self Cleaning, Dishwasher
Heat Source Natural Gas
Laundry Main Floor
Exterior
Exterior Feature Patio(s), Balcony
Parking Features Inside Access
Garage Spaces 4.0
Utilities Available Cable TV
Amenities Available Swimming Pool, Tennis Courts, Club House
Water Access N
Roof Type Pitched
Accessibility None
Porch Patio(s), Balcony
Attached Garage 2
Total Parking Spaces 4
Garage Y
Building
Lot Description Corner
Story 2
Foundation Concrete Perimeter
Sewer Public Sewer
Water Public
Architectural Style Colonial
Level or Stories 2
Additional Building Above Grade
Structure Type Cathedral Ceilings,High
New Construction N
Schools
Elementary Schools Stony Brook
Middle Schools Timberlane
High Schools Central
School District Hopewell Valley Regional Schools
Others
Pets Allowed Y
HOA Fee Include Pool(s),Common Area Maintenance,Ext Bldg Maint,Lawn Maintenance,Snow Removal,Trash
Senior Community No
Tax ID 06-00078 37-00001-C371
Ownership Condominium
Security Features Security System
Pets Allowed Case by Case Basis
Read Less
Want to know what your home might be worth? Contact us for a FREE valuation!

Our team is ready to help you sell your home for the highest possible price ASAP

Bought with Eric Munson • BHHS Fox & Roach - Princeton
GET MORE INFORMATION

