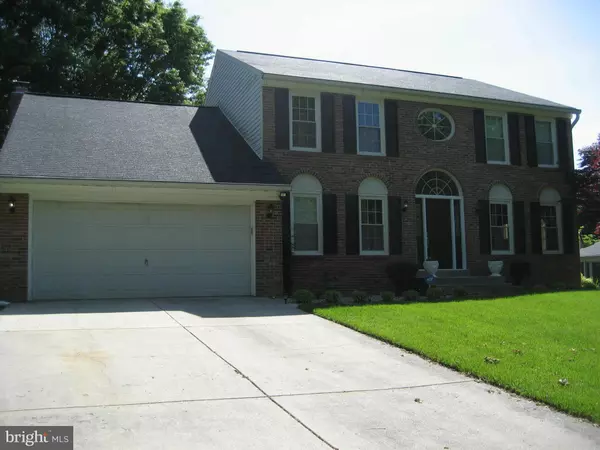$525,000
$525,000
For more information regarding the value of a property, please contact us for a free consultation.
8437 EARLY BUD WAY Laurel, MD 20723
4 Beds
4 Baths
3,038 SqFt
Key Details
Sold Price $525,000
Property Type Single Family Home
Sub Type Detached
Listing Status Sold
Purchase Type For Sale
Square Footage 3,038 sqft
Price per Sqft $172
Subdivision Cherrytree Farm
MLS Listing ID 1003929093
Sold Date 09/29/16
Style Colonial
Bedrooms 4
Full Baths 3
Half Baths 1
HOA Y/N N
Abv Grd Liv Area 2,388
Originating Board MRIS
Year Built 1988
Annual Tax Amount $7,461
Tax Year 2015
Lot Size 0.321 Acres
Acres 0.32
Property Description
Located In Sought After CherryTree Farm,Minutes From RT-216/95/29,This NV Chapel Hill Model Features 2 Story Foyer,4 Bdr W/Loft(Easily Converted To 5th Bdr),3.5 Baths,Vaulted Great Room W/Fireplace.Large Eat-In Kitchen W/Island.Formal Living & Dining Rooms.Wood Floors,Carpet, Recessed Lights,Ceiling Fans,Finished Bsmt W/Plenty Of Storage.Fenced-In Rear Yard W/Great Deck.New HVAC,Doors & Windows.
Location
State MD
County Howard
Zoning R20
Rooms
Other Rooms Living Room, Dining Room, Primary Bedroom, Bedroom 2, Bedroom 3, Kitchen, Game Room, Family Room, Foyer, Breakfast Room, Bedroom 1, Laundry, Storage Room, Utility Room
Basement Sump Pump, Fully Finished, Improved, Heated, Full
Interior
Interior Features Kitchen - Country, Kitchen - Island, Dining Area, Kitchen - Eat-In, Primary Bath(s), Chair Railings, Crown Moldings, Wood Floors, Recessed Lighting, Floor Plan - Traditional
Hot Water Electric
Heating Heat Pump(s)
Cooling Heat Pump(s), Ceiling Fan(s)
Fireplaces Number 1
Fireplaces Type Fireplace - Glass Doors, Mantel(s)
Equipment Washer/Dryer Hookups Only, Dishwasher, Disposal, Dryer, Exhaust Fan, Oven/Range - Electric, Oven - Wall, Oven - Self Cleaning, Oven - Double, Range Hood, Refrigerator, Washer, Water Heater, Cooktop, Dryer - Front Loading
Fireplace Y
Window Features Screens
Appliance Washer/Dryer Hookups Only, Dishwasher, Disposal, Dryer, Exhaust Fan, Oven/Range - Electric, Oven - Wall, Oven - Self Cleaning, Oven - Double, Range Hood, Refrigerator, Washer, Water Heater, Cooktop, Dryer - Front Loading
Heat Source Electric
Exterior
Exterior Feature Deck(s)
Parking Features Garage Door Opener, Garage - Front Entry
Garage Spaces 2.0
Fence Rear
Utilities Available Cable TV Available, Fiber Optics Available
Water Access N
Roof Type Asphalt
Street Surface Paved
Accessibility None
Porch Deck(s)
Road Frontage City/County, Public
Attached Garage 2
Total Parking Spaces 2
Garage Y
Private Pool N
Building
Lot Description Landscaping
Story 3+
Sewer Public Sewer, Public Septic
Water Public
Architectural Style Colonial
Level or Stories 3+
Additional Building Above Grade, Below Grade
Structure Type Dry Wall,2 Story Ceilings,Beamed Ceilings,Paneled Walls,Cathedral Ceilings
New Construction N
Schools
Elementary Schools Fulton
Middle Schools Hammond
High Schools Reservoir
School District Howard County Public School System
Others
Senior Community No
Tax ID 1406516807
Ownership Fee Simple
Security Features Electric Alarm,Smoke Detector
Special Listing Condition Short Sale
Read Less
Want to know what your home might be worth? Contact us for a FREE valuation!

Our team is ready to help you sell your home for the highest possible price ASAP

Bought with Emilie J Christiansen • Long & Foster Real Estate, Inc.

GET MORE INFORMATION





