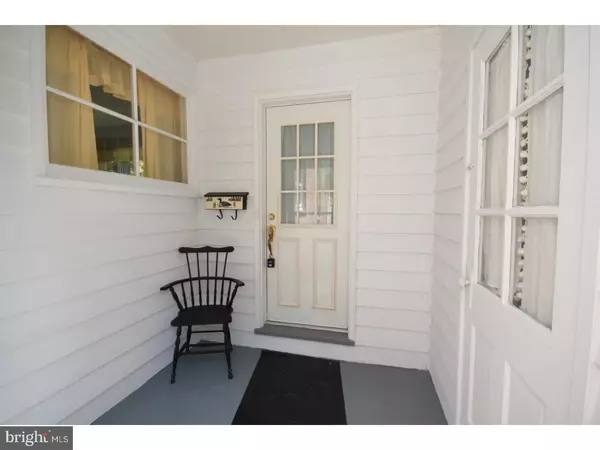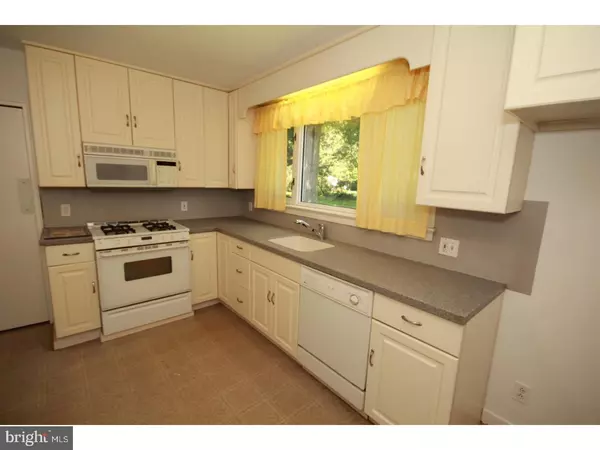$315,000
$339,900
7.3%For more information regarding the value of a property, please contact us for a free consultation.
1008 YARDLEY RD Yardley, PA 19067
3 Beds
2 Baths
1,847 SqFt
Key Details
Sold Price $315,000
Property Type Single Family Home
Sub Type Detached
Listing Status Sold
Purchase Type For Sale
Square Footage 1,847 sqft
Price per Sqft $170
Subdivision Glen Wood
MLS Listing ID 1000246781
Sold Date 02/21/18
Style Cape Cod
Bedrooms 3
Full Baths 2
HOA Y/N N
Abv Grd Liv Area 1,847
Originating Board TREND
Year Built 1950
Annual Tax Amount $6,749
Tax Year 2017
Lot Size 0.344 Acres
Acres 0.33
Lot Dimensions 100X150
Property Description
Cute & Cozy Cape style single nestled amongst mature trees. Feel relaxed upon your approach that you are coming home. Traditional character in it's design and amenities. Some old school touches in the bath area(s) and updated kitchen shows well (eat-in) with window over sink for a rear yard view. Formal Dining room, nice sized Living Room (fireplace) leading to outdoor Sun Room/patio. Upper level consists of (2) nice sized Bedrooms and full-sized Bath. Hardwood floors through out home. Breezeway/mudroom (all season)with laundry room. (1)car oversized attached garage (inside entry)w.loft and deep work space to the rear. Basement (Full- unfinished) was traditionally used as play area. Gas Heat & Central Air. Freshly painted throughout (neutral). Walk to the Historic Delaware State Canal. Close to all major transportation access (Yardley Train Station, Trenton to NYC rail, I95). Award winning Pennsbury School District.
Location
State PA
County Bucks
Area Lower Makefield Twp (10120)
Zoning R2
Rooms
Other Rooms Living Room, Dining Room, Primary Bedroom, Bedroom 2, Kitchen, Family Room, Bedroom 1, Sun/Florida Room, Laundry, Mud Room, Other
Basement Full, Unfinished
Interior
Interior Features Ceiling Fan(s), Stall Shower, Kitchen - Eat-In
Hot Water Natural Gas
Heating Forced Air
Cooling Central A/C
Flooring Wood, Tile/Brick
Fireplaces Number 1
Equipment Built-In Range, Oven - Self Cleaning, Dishwasher
Fireplace Y
Appliance Built-In Range, Oven - Self Cleaning, Dishwasher
Heat Source Natural Gas
Laundry Main Floor
Exterior
Exterior Feature Patio(s), Breezeway
Parking Features Inside Access, Garage Door Opener, Oversized
Garage Spaces 4.0
Utilities Available Cable TV
Water Access N
Roof Type Shingle
Accessibility None
Porch Patio(s), Breezeway
Attached Garage 1
Total Parking Spaces 4
Garage Y
Building
Lot Description Level, Front Yard, Rear Yard
Story 2
Foundation Brick/Mortar
Sewer Public Sewer
Water Public
Architectural Style Cape Cod
Level or Stories 2
Additional Building Above Grade
New Construction N
Schools
Elementary Schools Edgewood
Middle Schools Pennwood
High Schools Pennsbury
School District Pennsbury
Others
Senior Community No
Tax ID 20-054-006
Ownership Fee Simple
Read Less
Want to know what your home might be worth? Contact us for a FREE valuation!

Our team is ready to help you sell your home for the highest possible price ASAP

Bought with Roberta A Finley • RE/MAX Keystone
GET MORE INFORMATION





