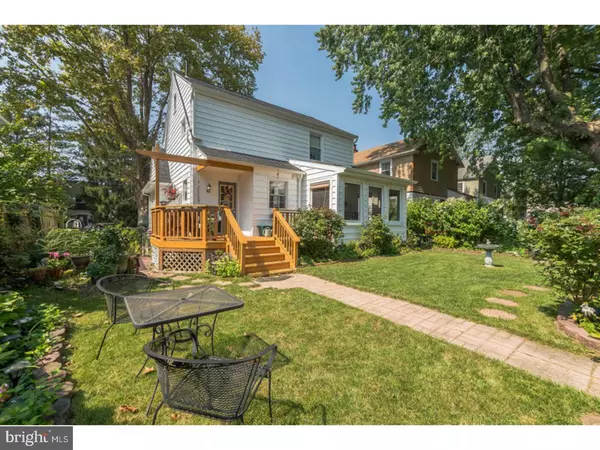$175,000
$179,500
2.5%For more information regarding the value of a property, please contact us for a free consultation.
67 BEECH AVE Aldan, PA 19018
3 Beds
2 Baths
1,387 SqFt
Key Details
Sold Price $175,000
Property Type Single Family Home
Sub Type Detached
Listing Status Sold
Purchase Type For Sale
Square Footage 1,387 sqft
Price per Sqft $126
Subdivision Aldan
MLS Listing ID 1000383355
Sold Date 02/09/18
Style Colonial
Bedrooms 3
Full Baths 1
Half Baths 1
HOA Y/N N
Abv Grd Liv Area 1,387
Originating Board TREND
Year Built 1926
Annual Tax Amount $5,024
Tax Year 2017
Lot Size 6,273 Sqft
Acres 0.14
Lot Dimensions 49X120
Property Description
Stop by and visit this beautiful and well maintained single home in Aldan, Delaware County. The home has well manicured grounds and inviting curb appeal. Enter into the enclosed front porch and through to the formal living room which has a lovely wood burning, brick fireplace. Next to the living room is 10' x 10' bonus room which can be used as reading room, home office or play area. Continue through to the formal dining room with a convenient powder room and modern kitchen with a breakfast bar. Bonus areas were added in the rear of the home with access from the dining room and kitchen. Relax and enjoy your morning coffee in the 13' x 10' sun room and host cookouts on the the 17' x 10' deck. Exit to a nice rear yard and converted garage area which now serves as two work shops and a storage area. Proceed to the second floor where you will find three quaint bedrooms with closets, a full bathroom and access to the floored attic. The basement is spacious, neat and orderly with a french drain system, 150 amp electric and many updated utilities. This home gleams with the pride of ownership and is move in ready. You will be happy you stopped in for a visit!
Location
State PA
County Delaware
Area Aldan Boro (10401)
Zoning RES
Rooms
Other Rooms Living Room, Dining Room, Primary Bedroom, Bedroom 2, Kitchen, Bedroom 1, Sun/Florida Room, Other
Basement Full, Unfinished, Drainage System
Interior
Interior Features Ceiling Fan(s), Breakfast Area
Hot Water Natural Gas
Heating Hot Water
Cooling Wall Unit
Flooring Wood, Fully Carpeted, Tile/Brick
Fireplaces Number 1
Fireplaces Type Brick
Equipment Dishwasher, Built-In Microwave
Fireplace Y
Window Features Energy Efficient,Replacement
Appliance Dishwasher, Built-In Microwave
Heat Source Natural Gas
Laundry Basement
Exterior
Exterior Feature Deck(s)
Fence Other
Water Access N
Accessibility None
Porch Deck(s)
Garage N
Building
Story 2
Sewer Public Sewer
Water Public
Architectural Style Colonial
Level or Stories 2
Additional Building Above Grade
New Construction N
Schools
High Schools Penn Wood
School District William Penn
Others
Senior Community No
Tax ID 01-00-00144-00
Ownership Fee Simple
Acceptable Financing Conventional, VA, FHA 203(b)
Listing Terms Conventional, VA, FHA 203(b)
Financing Conventional,VA,FHA 203(b)
Read Less
Want to know what your home might be worth? Contact us for a FREE valuation!

Our team is ready to help you sell your home for the highest possible price ASAP

Bought with Maureen C Ingelsby • Keller Williams Real Estate - Media

GET MORE INFORMATION





