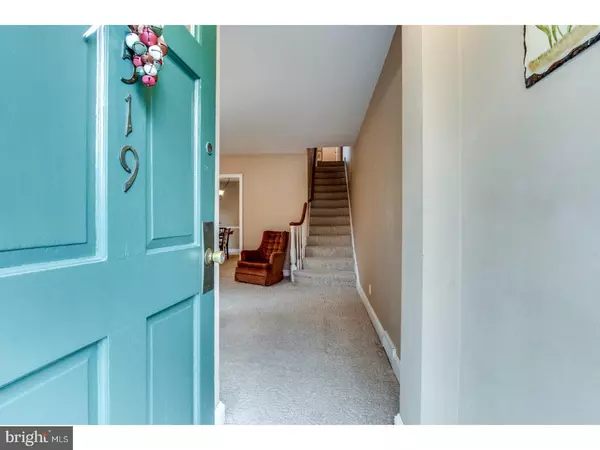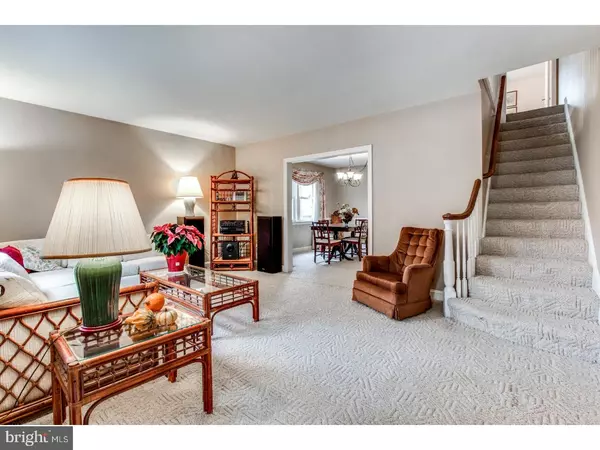$157,000
$154,000
1.9%For more information regarding the value of a property, please contact us for a free consultation.
519 W 39TH ST Wilmington, DE 19802
3 Beds
2 Baths
1,350 SqFt
Key Details
Sold Price $157,000
Property Type Single Family Home
Sub Type Twin/Semi-Detached
Listing Status Sold
Purchase Type For Sale
Square Footage 1,350 sqft
Price per Sqft $116
Subdivision Wilm #02
MLS Listing ID 1004283231
Sold Date 02/16/18
Style Colonial
Bedrooms 3
Full Baths 1
Half Baths 1
HOA Y/N N
Abv Grd Liv Area 1,350
Originating Board TREND
Year Built 1949
Annual Tax Amount $2,070
Tax Year 2017
Lot Size 2,178 Sqft
Acres 0.05
Lot Dimensions 25X90
Property Sub-Type Twin/Semi-Detached
Property Description
Very affordable and move-in ready! Poised on the City's edge in the Ninth Ward, this lovingly maintained Twin home has lots of extras. Freshly painted throughout and ALL newer major systems within the last few years including Roof(2014), Furnace(2011), central A/C and gas hot water heater (2009). One car attached garage, off street parking, and 1.5 Baths SET this home APART from the competition. Fantastic opportunity to start home ownership. Nicely landscaped yard and maintenance free brick exterior along with updated windows all add value. Enter through the welcoming front door and foyer into the spacious living room with large front window array. Behind the living room you will find the formal dining room which is very open. At the rear on the main level is the roomy kitchen with eat-in nook, generous counter space and cabinets. The nearby powder room on this main level is a huge PLUS. The straight-up stair design to the bedroom level will make moving-in a breeze. Each of the bedrooms have attractive exposed 12x12 original Parquet hardwood floors. (The Parquet is also found underneath the quality Berber carpet on the main level). Generous sized bedrooms and plentiful windows brighten the living space. And don't overlook the updated electrical service available throughout the home. On the lower lever you will find versatile space with a semi-finished room (with kitchenette). From this lower level there is access to the garage as well as walk out through the utility/laundry area. The location is super convenient with quick access to I95, Philadelphia Pike and Concord Pike with every shopping or dining amenity you can think of. Close to Matson Run, Haynes Park, Rockwood Park & Bellevue Park. And it is in the Brandywine School district. Put this one at the top of your list. Buyer may qualify for down payment and settlement assistance (up to $5000) through the M&T Bank Subsidy Program. Great value, great location!
Location
State DE
County New Castle
Area Wilmington (30906)
Zoning 26R-2
Direction West
Rooms
Other Rooms Living Room, Dining Room, Primary Bedroom, Bedroom 2, Kitchen, Bedroom 1
Basement Full, Unfinished
Interior
Interior Features Ceiling Fan(s), Dining Area
Hot Water Natural Gas
Heating Oil, Forced Air
Cooling Central A/C
Flooring Wood, Fully Carpeted, Vinyl
Equipment Cooktop, Oven - Wall, Dishwasher
Fireplace N
Window Features Replacement
Appliance Cooktop, Oven - Wall, Dishwasher
Heat Source Oil
Laundry Basement
Exterior
Exterior Feature Balcony
Parking Features Inside Access
Garage Spaces 2.0
Roof Type Pitched,Shingle,Slate
Accessibility None
Porch Balcony
Attached Garage 1
Total Parking Spaces 2
Garage Y
Building
Lot Description Sloping, Front Yard
Story 2
Sewer Public Sewer
Water Public
Architectural Style Colonial
Level or Stories 2
Additional Building Above Grade
New Construction N
Schools
Elementary Schools Harlan
Middle Schools Dupont
High Schools Mount Pleasant
School District Brandywine
Others
Senior Community No
Tax ID 26-009.30-196
Ownership Fee Simple
Acceptable Financing Conventional, VA, FHA 203(b)
Listing Terms Conventional, VA, FHA 203(b)
Financing Conventional,VA,FHA 203(b)
Read Less
Want to know what your home might be worth? Contact us for a FREE valuation!

Our team is ready to help you sell your home for the highest possible price ASAP

Bought with Michael A Brown • Empower Real Estate, LLC
GET MORE INFORMATION





