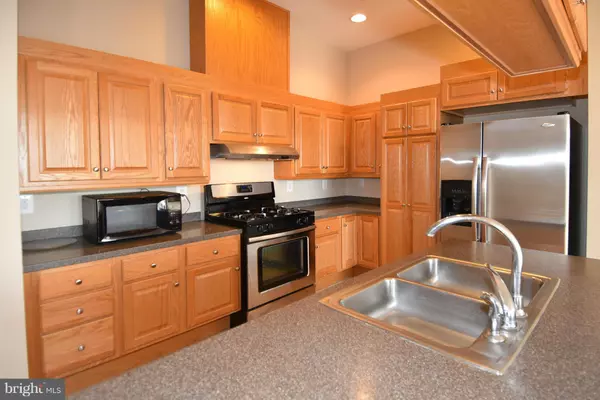$210,000
$225,000
6.7%For more information regarding the value of a property, please contact us for a free consultation.
830 BELMONT BAY DR #203 Woodbridge, VA 22191
1 Bed
2 Baths
1,219 SqFt
Key Details
Sold Price $210,000
Property Type Condo
Sub Type Condo/Co-op
Listing Status Sold
Purchase Type For Sale
Square Footage 1,219 sqft
Price per Sqft $172
Subdivision River Club 1 At Belmont
MLS Listing ID 1000352851
Sold Date 12/20/16
Style Colonial
Bedrooms 1
Full Baths 1
Half Baths 1
Condo Fees $357/mo
HOA Fees $61/mo
HOA Y/N Y
Abv Grd Liv Area 1,219
Originating Board MRIS
Year Built 2005
Annual Tax Amount $2,232
Tax Year 2015
Property Description
PICS COMING SOON..CONTRACT FELL APART AND PENDING RELEASE..OVER 1,200 SQUARE FEET!2ND FLOOR CONDO UNIT! RIVER VIEWS FROM BALCONY! TOO MANY UPGRADES TOO LIST SUCH AS GRANITE COUNTERS, STAINLESS STEEL APPLIANCES, HARDWOOD FLOORS, LARGE CLOSETS AND PLENTY OF STORAGE..GARAGE PARKING WITH SECURE ACCESS. CLOSE TO I95 & OLD TOWN OCCOQUAN.
Location
State VA
County Prince William
Zoning PMD
Rooms
Main Level Bedrooms 1
Interior
Interior Features Other, Upgraded Countertops, Crown Moldings, Window Treatments, Floor Plan - Open
Hot Water Natural Gas
Heating Forced Air
Cooling Central A/C
Equipment Washer/Dryer Hookups Only, Disposal, Dishwasher, Dryer, Icemaker, Oven - Single, Oven/Range - Gas, Range Hood, Refrigerator
Fireplace N
Appliance Washer/Dryer Hookups Only, Disposal, Dishwasher, Dryer, Icemaker, Oven - Single, Oven/Range - Gas, Range Hood, Refrigerator
Heat Source Natural Gas
Exterior
Exterior Feature Roof
Parking Features Basement Garage, Garage Door Opener
Community Features Other
Amenities Available Common Grounds, Elevator, Jog/Walk Path, Marina/Marina Club, Pool - Outdoor
Water Access N
Accessibility Other
Porch Roof
Garage N
Private Pool N
Building
Story 1
Unit Features Mid-Rise 5 - 8 Floors
Sewer Public Sewer
Water Public
Architectural Style Colonial
Level or Stories 1
Additional Building Above Grade
New Construction N
Schools
Elementary Schools Belmont
Middle Schools Fred M. Lynn
High Schools Freedom
School District Prince William County Public Schools
Others
HOA Fee Include Common Area Maintenance,Custodial Services Maintenance,Lawn Care Front,Lawn Care Rear,Lawn Care Side,Lawn Maintenance,Management,Insurance,Parking Fee,Pool(s),Reserve Funds,Sewer
Senior Community No
Tax ID 245447
Ownership Condominium
Special Listing Condition Standard
Read Less
Want to know what your home might be worth? Contact us for a FREE valuation!

Our team is ready to help you sell your home for the highest possible price ASAP

Bought with Norma J Heck • Century 21 Accent Homes

GET MORE INFORMATION





