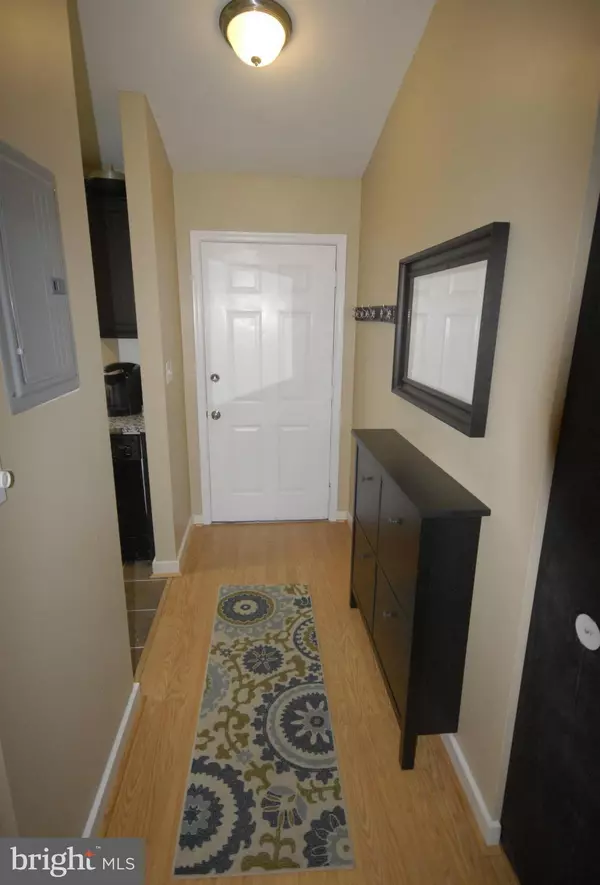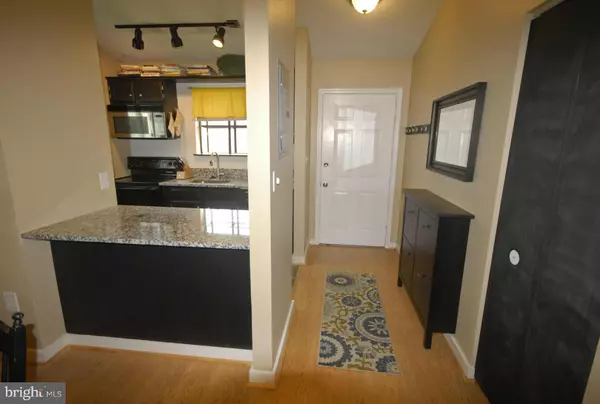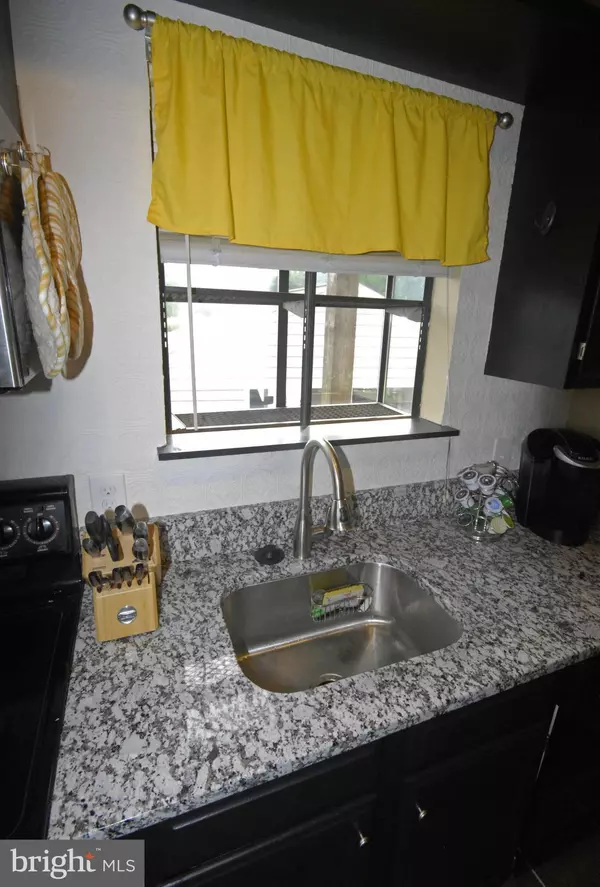$149,000
$158,000
5.7%For more information regarding the value of a property, please contact us for a free consultation.
10237 WHITE PELICAN WAY #104D New Market, MD 21774
2 Beds
1 Bath
900 SqFt
Key Details
Sold Price $149,000
Property Type Townhouse
Sub Type Interior Row/Townhouse
Listing Status Sold
Purchase Type For Sale
Square Footage 900 sqft
Price per Sqft $165
Subdivision Audubon Terrace Villas
MLS Listing ID 1003681879
Sold Date 08/28/15
Style Other
Bedrooms 2
Full Baths 1
Condo Fees $190/mo
HOA Fees $37/ann
HOA Y/N Y
Abv Grd Liv Area 900
Originating Board MRIS
Year Built 1992
Annual Tax Amount $1,347
Tax Year 2014
Property Description
A MUST SEE, with lake and other amenities within walking distance, including; Pools, Tennis Courts, Walking Trails, Weekly Farmers Market and Concert Series, and Many Community Events. Second floor end unit with vaulted ceilings, renovated kitchen and bathroom. New HVAC, Elec panel, Fridge, and water heater. Carport and driveway. Amazing school district. USDA APPROVED-NO MONEY DOWN!!!!!
Location
State MD
County Frederick
Zoning R8
Rooms
Main Level Bedrooms 2
Interior
Interior Features Breakfast Area, Kitchen - Table Space, Family Room Off Kitchen, Kitchen - Island, Window Treatments, Upgraded Countertops, Floor Plan - Open
Hot Water Electric
Heating Forced Air, Heat Pump(s)
Cooling Central A/C
Equipment Cooktop, Dishwasher, Disposal, Dryer, Icemaker, Instant Hot Water, Microwave, Oven/Range - Electric, Refrigerator, Washer
Fireplace N
Appliance Cooktop, Dishwasher, Disposal, Dryer, Icemaker, Instant Hot Water, Microwave, Oven/Range - Electric, Refrigerator, Washer
Heat Source Electric
Exterior
Exterior Feature Balcony
Garage Spaces 1.0
Carport Spaces 1
Community Features RV/Boat/Trail, Parking, Other, Pets - Allowed, Pets - Area
Amenities Available Basketball Courts, Pool - Outdoor, Beach, Common Grounds, Golf Club, Bike Trail, Boat Dock/Slip, Jog/Walk Path, Recreational Center, Non-Lake Recreational Area, Community Center, Security, Tennis Courts, Party Room, Tot Lots/Playground, Water/Lake Privileges, Golf Course
Waterfront Description None
Water Access Y
Water Access Desc Boat - Electric Motor Only,Canoe/Kayak,Fishing Allowed,Private Access
Accessibility None
Porch Balcony
Total Parking Spaces 1
Garage N
Private Pool Y
Building
Lot Description Landscaping
Story 1
Sewer Public Sewer
Water Public
Architectural Style Other
Level or Stories 1
Additional Building Above Grade
Structure Type Vaulted Ceilings
New Construction N
Schools
Elementary Schools Deer Crossing
Middle Schools Oakdale
High Schools Oakdale
School District Frederick County Public Schools
Others
HOA Fee Include Management,Snow Removal,Parking Fee,Common Area Maintenance,Ext Bldg Maint,Trash,Recreation Facility
Senior Community No
Tax ID 1127538568
Ownership Condominium
Special Listing Condition Standard
Read Less
Want to know what your home might be worth? Contact us for a FREE valuation!

Our team is ready to help you sell your home for the highest possible price ASAP

Bought with James W Southam • Bach Real Estate

GET MORE INFORMATION





