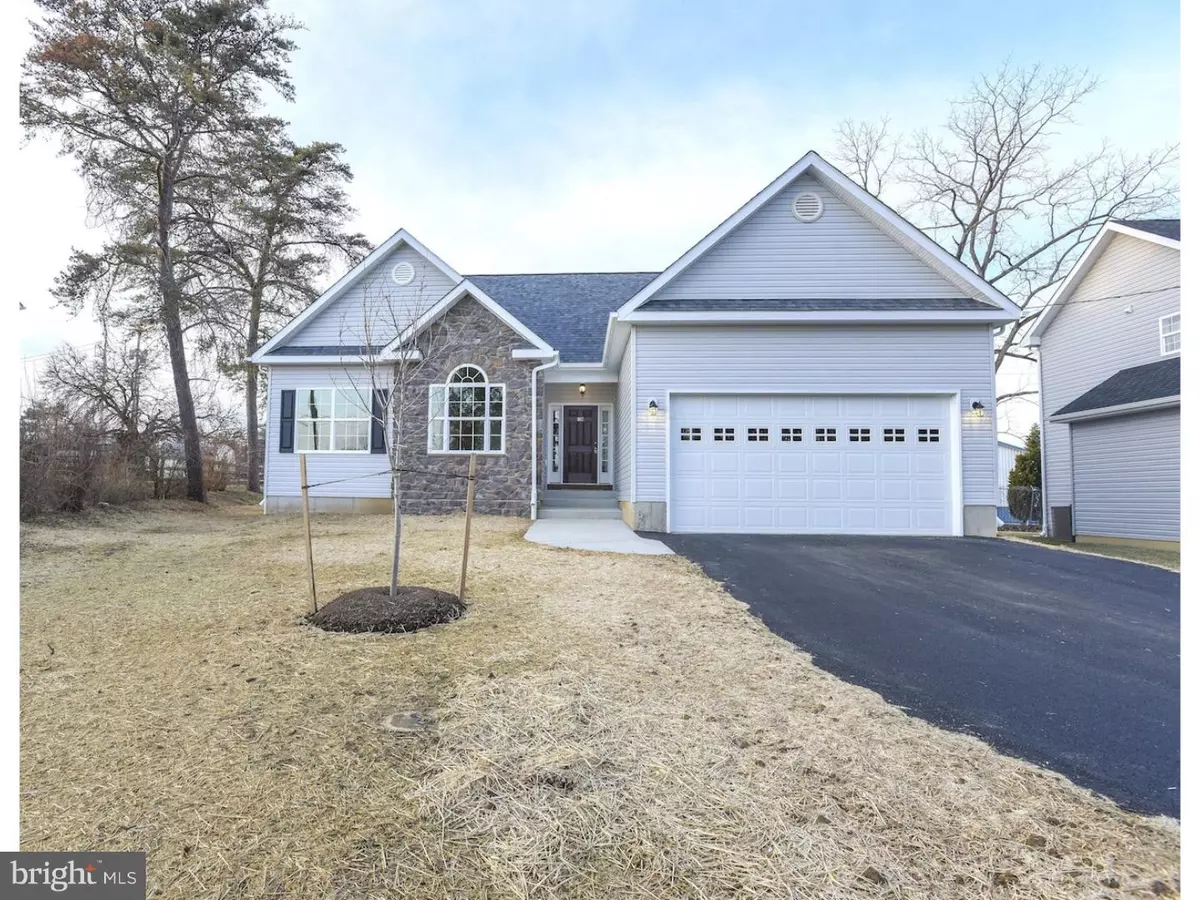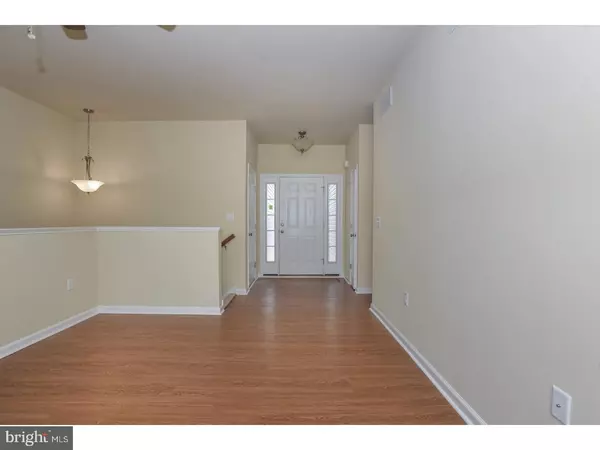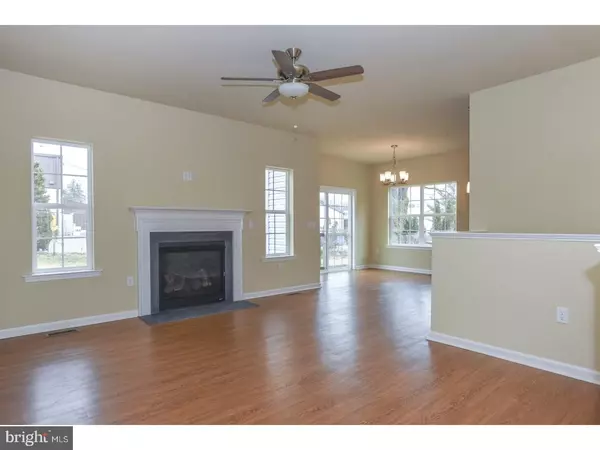$266,000
$264,900
0.4%For more information regarding the value of a property, please contact us for a free consultation.
1017 KIAMENSI RD Wilmington, DE 19804
3 Beds
2 Baths
10,019 Sqft Lot
Key Details
Sold Price $266,000
Property Type Single Family Home
Sub Type Detached
Listing Status Sold
Purchase Type For Sale
Subdivision None Available
MLS Listing ID 1005057363
Sold Date 02/09/18
Style Ranch/Rambler
Bedrooms 3
Full Baths 2
HOA Y/N N
Originating Board TREND
Year Built 2018
Tax Year 2017
Lot Size 10,019 Sqft
Acres 0.23
Property Description
Another quality home by PJ Bale located in an established area and convenient to major routes. This Quick Deliver McKenzie II ranch is situated on an over sized lot and offers single floor living at its best. The popular, open concept floor plan is great for gathering with family and friends. This version of the McKenzie II Model has 3 bedrooms, 2 baths and a 2-car garage. The master suite features a private bath with soaking tub, shower, linen closet and a private water closet. The master bedroom includes a sitting area and walk-in closet. Designer upgrades in this home include stone accents on the facade, 9 ft. ceilings, Vinyl plank flooring, a gas fireplace with slate hearth and surround, and a dramatic open stair to the future finished basement. The kitchen is equipped with 42" raised panel Maple cabinets, granite counter tops with bar seating, and an upgraded ss appliance package including a gas range, dishwasher and microwave. Energy efficient construction and a new home warranty make this home a smart choice! The spacious basement can provide additional living area for a media room, rec room or additional bedrooms and bath. This version also includes a full open basement ready for finishing. For more information about this home and other available floor plans, please call or visit our sales model at Jillian's Way, 102 Jillian's Way, New Castle, DE 19720. The sales office at Jillian's Way is open 11-4 Fridays, Saturdays and Sundays. Other hours available by appointment. Or visit builder's website at PJ Bale dot com
Location
State DE
County New Castle
Area Elsmere/Newport/Pike Creek (30903)
Zoning NC6.5
Rooms
Other Rooms Living Room, Primary Bedroom, Bedroom 2, Kitchen, Bedroom 1, Other
Basement Full, Unfinished
Interior
Interior Features Primary Bath(s), Dining Area
Hot Water Other
Heating Other
Cooling Central A/C
Fireplaces Number 1
Fireplaces Type Gas/Propane
Fireplace Y
Heat Source Other
Laundry Basement
Exterior
Garage Spaces 5.0
Water Access N
Roof Type Shingle
Accessibility None
Attached Garage 2
Total Parking Spaces 5
Garage Y
Building
Story 1
Sewer Public Sewer
Water Public
Architectural Style Ranch/Rambler
Level or Stories 1
Structure Type 9'+ Ceilings
New Construction Y
Schools
School District Red Clay Consolidated
Others
Senior Community No
Tax ID 08-045.30-260
Ownership Fee Simple
Read Less
Want to know what your home might be worth? Contact us for a FREE valuation!

Our team is ready to help you sell your home for the highest possible price ASAP

Bought with David M Landon • Patterson-Schwartz-Newark
GET MORE INFORMATION





