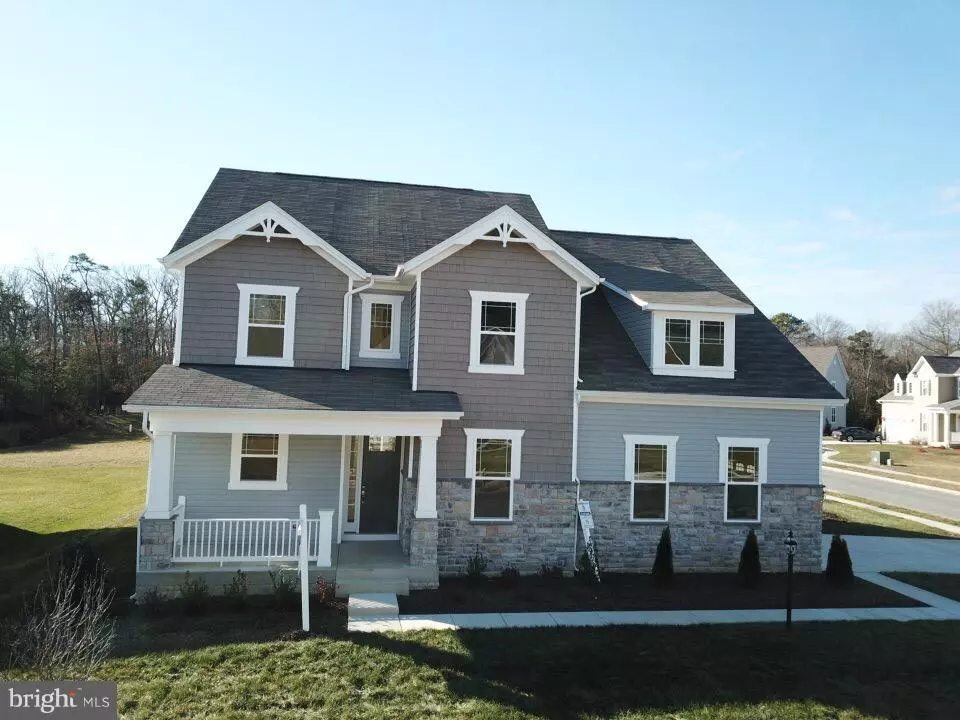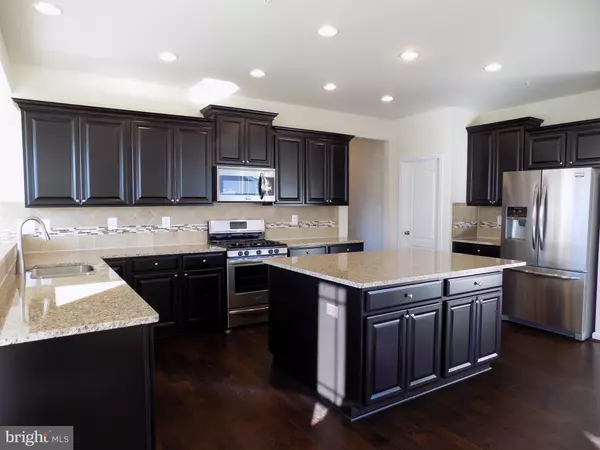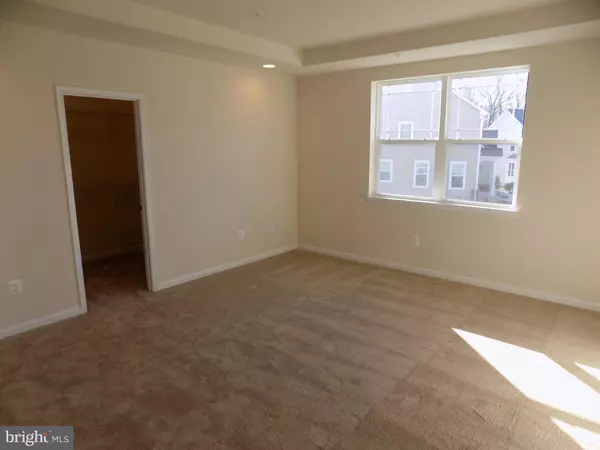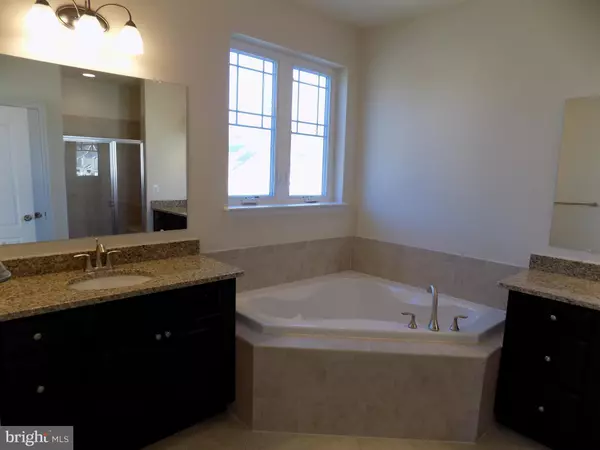$480,000
$480,000
For more information regarding the value of a property, please contact us for a free consultation.
4460 RED ROME CT Waldorf, MD 20602
5 Beds
5 Baths
4,123 SqFt
Key Details
Sold Price $480,000
Property Type Single Family Home
Sub Type Detached
Listing Status Sold
Purchase Type For Sale
Square Footage 4,123 sqft
Price per Sqft $116
Subdivision Groves At Piney Church
MLS Listing ID 1004380097
Sold Date 01/30/18
Style Colonial
Bedrooms 5
Full Baths 4
Half Baths 1
HOA Fees $86/mo
HOA Y/N Y
Abv Grd Liv Area 3,015
Originating Board MRIS
Year Built 2017
Annual Tax Amount $6,039
Tax Year 2017
Lot Size 0.311 Acres
Acres 0.31
Property Description
Lennar Builders is offering the Spacious Innisbrook Model featuring 5 Lge Bedrms, , 4 1/2 Baths, w/ 2 Car Sideload Garage,& Front Porch. Open floor plan w/ 9 ft ceilings, Gourmet kitchen w/ lge Island & Sunroom, Granite Countertops & SS Appl. Hdwd throughout First Floor, In-law Suite & Office on Main Level, Full Baths w/ Granite Vanities & Ceramic Tile, Fin Rec Rm. On-Site Sales Lennar Homes.
Location
State MD
County Charles
Zoning RL
Rooms
Other Rooms Primary Bedroom, Bedroom 2, Bedroom 3, Bedroom 4, Bedroom 5, Kitchen, Game Room, Foyer, Sun/Florida Room, Loft
Basement Outside Entrance, Sump Pump, Partially Finished
Main Level Bedrooms 1
Interior
Interior Features Kitchen - Gourmet, Kitchen - Island, Chair Railings, Upgraded Countertops, Crown Moldings, Primary Bath(s), Floor Plan - Open
Hot Water Electric
Heating Central
Cooling Central A/C
Equipment Washer/Dryer Hookups Only
Fireplace N
Window Features Insulated,Double Pane,Low-E
Appliance Washer/Dryer Hookups Only
Heat Source Natural Gas
Exterior
Exterior Feature Porch(es)
Parking Features Garage - Side Entry
Garage Spaces 2.0
Community Features Covenants
Utilities Available Cable TV Available
Water Access N
Roof Type Asphalt
Accessibility None
Porch Porch(es)
Total Parking Spaces 2
Garage N
Private Pool N
Building
Story 3+
Sewer Public Sewer
Water Public
Architectural Style Colonial
Level or Stories 3+
Additional Building Above Grade, Below Grade
Structure Type Dry Wall,Tray Ceilings
New Construction Y
Schools
School District Charles County Public Schools
Others
Senior Community No
Tax ID 0908354433
Ownership Fee Simple
Security Features Security System,Smoke Detector,Carbon Monoxide Detector(s)
Special Listing Condition Standard
Read Less
Want to know what your home might be worth? Contact us for a FREE valuation!

Our team is ready to help you sell your home for the highest possible price ASAP

Bought with Beverly Stewart • RE/MAX 100
GET MORE INFORMATION





