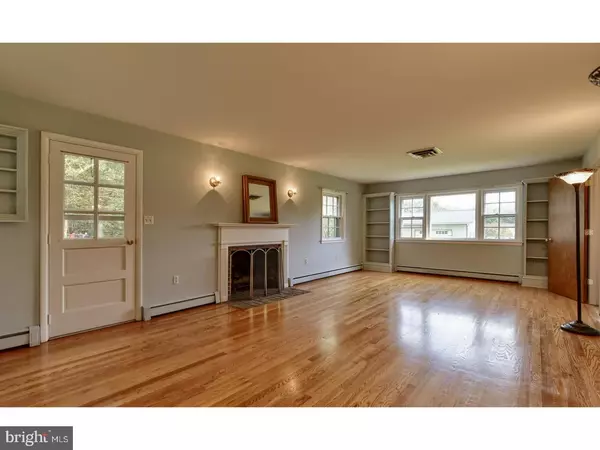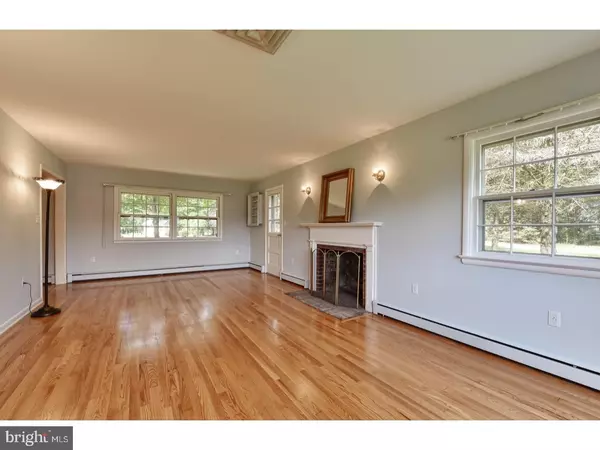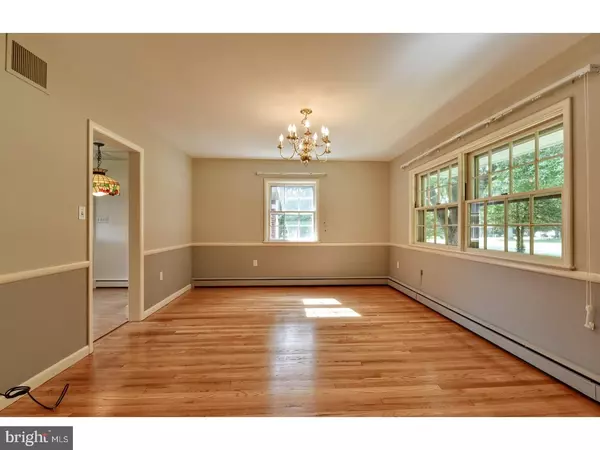$385,000
$429,000
10.3%For more information regarding the value of a property, please contact us for a free consultation.
502 RIBLETT LN Wilmington, DE 19808
3 Beds
4 Baths
2,000 SqFt
Key Details
Sold Price $385,000
Property Type Single Family Home
Sub Type Detached
Listing Status Sold
Purchase Type For Sale
Square Footage 2,000 sqft
Price per Sqft $192
Subdivision None Available
MLS Listing ID 1001202979
Sold Date 02/07/18
Style Colonial
Bedrooms 3
Full Baths 3
Half Baths 1
HOA Y/N N
Abv Grd Liv Area 2,000
Originating Board TREND
Year Built 1955
Annual Tax Amount $3,455
Tax Year 2016
Lot Size 3.240 Acres
Acres 3.24
Lot Dimensions 262X444
Property Description
Beautifully built brick Colonial situated on over three acres located on a private lane; 12" block, 3" beams, " tongue and groove wood floors. Refinished wood floors throughout and freshly painted with great natural light. Large living room with wood burning fireplace decorated with classic woodwork. Dining room with built in cabinetry. Second floor hosts the master bedroom with private bath and two more spacious bedrooms and full bath. Enjoy the peaceful, serene property from the breezeway. An added bonus is the pole barn with electric which gives tons of storage and lots of area for a workshop or family parties. A contractor's dream! Plenty of room for horses and a riding ring. Subdivision possibility for two additional lots. HVAC and electric panel have been updated. New roof, soffit, facia and gutters in 2012 +/-. New driveway stone on North entrance. Driveway easement. This comfortable, gracious and solidly constructed home with detailed finishes offers a great location and setting.
Location
State DE
County New Castle
Area Elsmere/Newport/Pike Creek (30903)
Zoning NC21
Rooms
Other Rooms Living Room, Dining Room, Primary Bedroom, Bedroom 2, Kitchen, Bedroom 1, Other, Attic
Basement Full, Unfinished, Outside Entrance
Interior
Interior Features Primary Bath(s), Ceiling Fan(s), Kitchen - Eat-In
Hot Water Electric
Heating Oil, Hot Water
Cooling Central A/C
Flooring Wood
Fireplaces Number 1
Fireplace Y
Heat Source Oil
Laundry Main Floor
Exterior
Exterior Feature Breezeway
Garage Spaces 2.0
Utilities Available Cable TV
Water Access N
Roof Type Shingle
Accessibility None
Porch Breezeway
Attached Garage 2
Total Parking Spaces 2
Garage Y
Building
Lot Description Level, Open, Front Yard, Rear Yard, SideYard(s), Subdivision Possible
Story 2
Sewer On Site Septic
Water Well
Architectural Style Colonial
Level or Stories 2
Additional Building Above Grade
New Construction N
Schools
Elementary Schools Cooke
Middle Schools Henry B. Du Pont
High Schools Thomas Mckean
School District Red Clay Consolidated
Others
Senior Community No
Tax ID 08-026.00-008
Ownership Fee Simple
Read Less
Want to know what your home might be worth? Contact us for a FREE valuation!

Our team is ready to help you sell your home for the highest possible price ASAP

Bought with Dennis P Snavely • RE/MAX Elite

GET MORE INFORMATION





