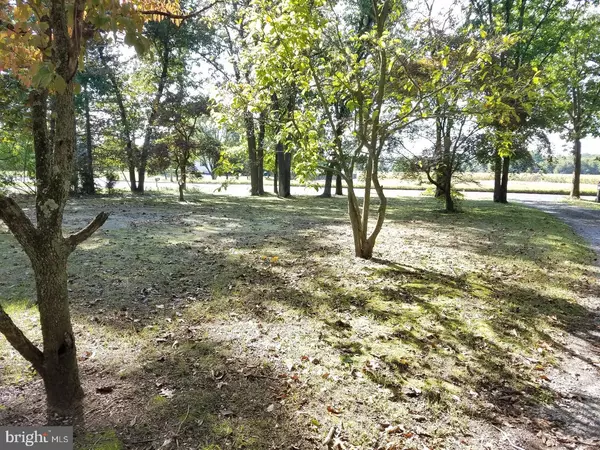$170,000
$175,000
2.9%For more information regarding the value of a property, please contact us for a free consultation.
2608 GARWOOD RD Sicklerville, NJ 08081
4 Beds
3 Baths
2,460 SqFt
Key Details
Sold Price $170,000
Property Type Single Family Home
Sub Type Detached
Listing Status Sold
Purchase Type For Sale
Square Footage 2,460 sqft
Price per Sqft $69
Subdivision None Available
MLS Listing ID 1001236293
Sold Date 02/07/18
Style Traditional,Split Level
Bedrooms 4
Full Baths 3
HOA Y/N N
Abv Grd Liv Area 2,460
Originating Board TREND
Year Built 1955
Annual Tax Amount $8,839
Tax Year 2016
Lot Size 2.015 Acres
Acres 2.02
Lot Dimensions 125X702
Property Description
Country Living 4 Bedroom 2 full bath home on over 2 acres of land with basement and 2 car garage with work shop area. If you are looking for a private country setting this is your home. It has an updated kitchen with beautiful granite and leads to a light and airy sun room. Cozy living room fireplace. Home comes complete with cathedral ceilings, 2,460 square feet of living space. The master suite is 20x16 on the main floor with a full bath. There are three bedrooms and a full bathroom on the upper level and a family, bonus and laundry rooms on the lower level with a full bath on this level for convenience. To add to this home's unique features there is three-level heating system. If hardwoods are your dream than look no more this home has them under the carpets. Anderson windows and multiple ceiling fans throughout. Seller is giving a 1 Yr. HSA Home Warranty to Buyer.
Location
State NJ
County Camden
Area Gloucester Twp (20415)
Zoning RES
Rooms
Other Rooms Living Room, Dining Room, Primary Bedroom, Bedroom 2, Bedroom 3, Kitchen, Family Room, Bedroom 1, In-Law/auPair/Suite, Laundry, Other, Attic
Basement Full, Unfinished
Interior
Interior Features Primary Bath(s), Ceiling Fan(s), Stove - Wood, Stall Shower, Kitchen - Eat-In
Hot Water Oil
Heating Oil, Baseboard
Cooling Central A/C
Flooring Wood, Fully Carpeted, Vinyl
Fireplaces Number 2
Fireplaces Type Brick
Equipment Built-In Range, Oven - Self Cleaning, Dishwasher, Disposal, Built-In Microwave
Fireplace Y
Window Features Replacement
Appliance Built-In Range, Oven - Self Cleaning, Dishwasher, Disposal, Built-In Microwave
Heat Source Oil
Laundry Lower Floor
Exterior
Exterior Feature Patio(s), Porch(es)
Parking Features Oversized
Garage Spaces 5.0
Water Access N
Roof Type Pitched
Accessibility None
Porch Patio(s), Porch(es)
Total Parking Spaces 5
Garage Y
Building
Lot Description Level, Trees/Wooded, Front Yard, Rear Yard, SideYard(s)
Story Other
Foundation Brick/Mortar
Sewer Public Sewer
Water Public
Architectural Style Traditional, Split Level
Level or Stories Other
Additional Building Above Grade
Structure Type Cathedral Ceilings
New Construction N
Schools
High Schools Timber Creek
School District Black Horse Pike Regional Schools
Others
Senior Community No
Tax ID 15-15001-00005
Ownership Fee Simple
Acceptable Financing Conventional, VA, FHA 203(b)
Listing Terms Conventional, VA, FHA 203(b)
Financing Conventional,VA,FHA 203(b)
Read Less
Want to know what your home might be worth? Contact us for a FREE valuation!

Our team is ready to help you sell your home for the highest possible price ASAP

Bought with Reema Cann Woode • Raymond Byard Real Estate

GET MORE INFORMATION





