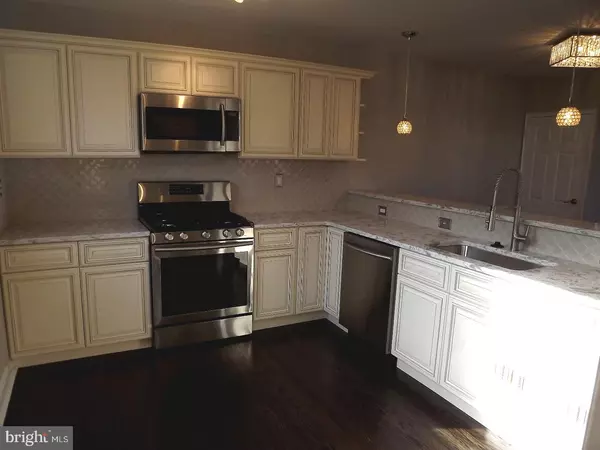$242,500
$249,900
3.0%For more information regarding the value of a property, please contact us for a free consultation.
10857 HARROW RD Philadelphia, PA 19154
3 Beds
2 Baths
1,449 SqFt
Key Details
Sold Price $242,500
Property Type Townhouse
Sub Type End of Row/Townhouse
Listing Status Sold
Purchase Type For Sale
Square Footage 1,449 sqft
Price per Sqft $167
Subdivision Modena Park
MLS Listing ID 1004372549
Sold Date 02/06/18
Style Other
Bedrooms 3
Full Baths 1
Half Baths 1
HOA Y/N N
Abv Grd Liv Area 1,449
Originating Board TREND
Year Built 1963
Annual Tax Amount $2,429
Tax Year 2017
Lot Size 2,300 Sqft
Acres 0.05
Lot Dimensions 25X92
Property Description
Awesome Breezeway! Completely and fabulously renovated! Come and see for yourself. Entering through the living room and dining room you are greeted by beautifully refinished hardwood flooring and contemporary decor. Dream kitchen with one of a kind quartz countertop and breakfast bar upgraded self-closing cabinetry, stainless steel appliance package with 5 burner stove, high-end faucet and accent lighting. Second level also has beautifully finished hardwood flooring. Spectacular completely remodeled full bath. Main bedroom with "his and her" wall to wall closet, 2 additional nicely sized bedrooms, both equipped with ceiling fans. The finished basement has been expanded and completely updated. Great for entertaining friends, enjoying family or just hanging out. Exiting through new sliders is a large patio and rear side yard. Perfect for outside fun. Loaded with extras some include all new exterior and interior doors, replacement throughout, roof coating 12/2017, high-end refrigerator light fixtures and so much more.
Location
State PA
County Philadelphia
Area 19154 (19154)
Zoning RSA4
Rooms
Other Rooms Living Room, Dining Room, Primary Bedroom, Bedroom 2, Kitchen, Family Room, Bedroom 1
Basement Partial, Fully Finished
Interior
Interior Features Ceiling Fan(s), Kitchen - Eat-In
Hot Water Natural Gas
Heating Gas
Cooling Central A/C
Flooring Wood, Fully Carpeted
Fireplace N
Window Features Replacement
Heat Source Natural Gas
Laundry Basement
Exterior
Exterior Feature Patio(s), Breezeway
Garage Spaces 3.0
Water Access N
Roof Type Flat
Accessibility None
Porch Patio(s), Breezeway
Total Parking Spaces 3
Garage N
Building
Lot Description Front Yard, Rear Yard, SideYard(s)
Story 2
Sewer Public Sewer
Water Public
Architectural Style Other
Level or Stories 2
Additional Building Above Grade
New Construction N
Schools
School District The School District Of Philadelphia
Others
Senior Community No
Tax ID 662074300
Ownership Fee Simple
Acceptable Financing Conventional, VA, FHA 203(b), USDA
Listing Terms Conventional, VA, FHA 203(b), USDA
Financing Conventional,VA,FHA 203(b),USDA
Read Less
Want to know what your home might be worth? Contact us for a FREE valuation!

Our team is ready to help you sell your home for the highest possible price ASAP

Bought with John Byrne • Govberg Realty LLC

GET MORE INFORMATION





