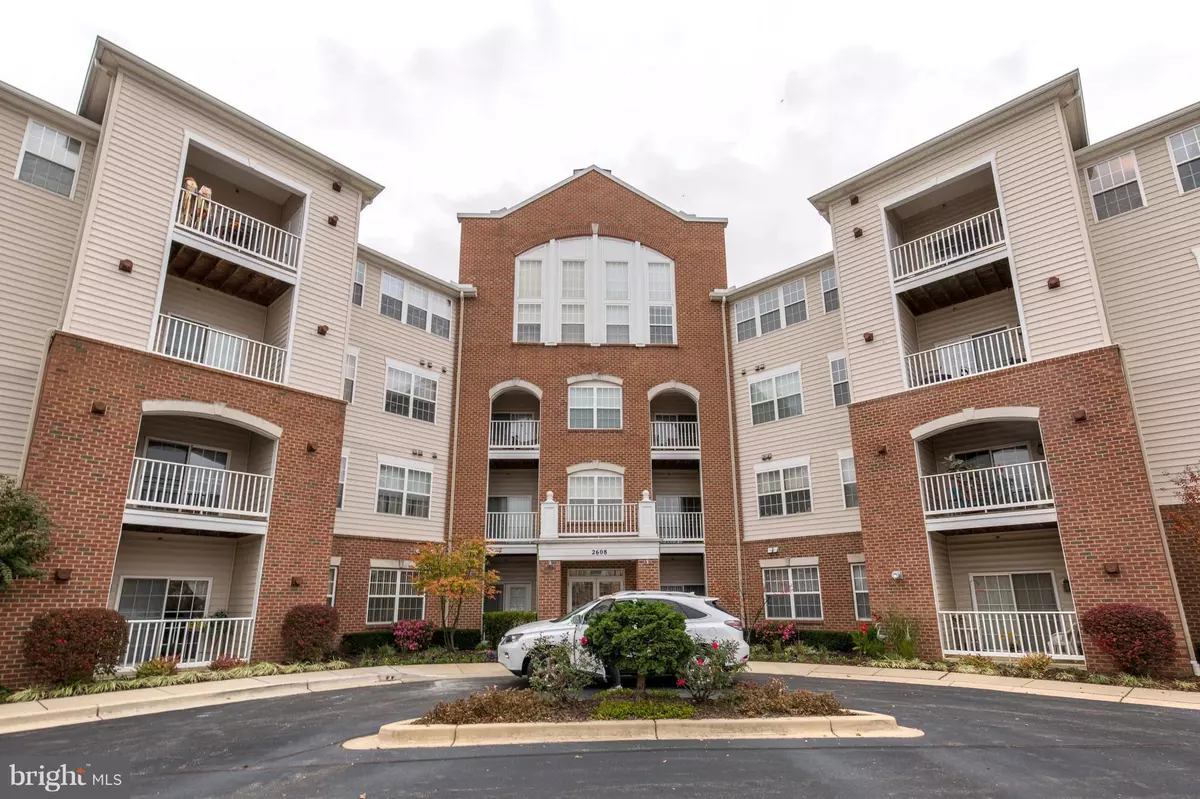$227,000
$245,000
7.3%For more information regarding the value of a property, please contact us for a free consultation.
2608 CHAPEL LAKE DR #307 Gambrills, MD 21054
2 Beds
2 Baths
1,371 SqFt
Key Details
Sold Price $227,000
Property Type Condo
Sub Type Condo/Co-op
Listing Status Sold
Purchase Type For Sale
Square Footage 1,371 sqft
Price per Sqft $165
Subdivision Village At Waugh Chapel
MLS Listing ID 1004114995
Sold Date 02/06/18
Style Contemporary
Bedrooms 2
Full Baths 2
Condo Fees $323/mo
HOA Y/N Y
Abv Grd Liv Area 1,371
Originating Board MRIS
Year Built 2003
Annual Tax Amount $2,300
Tax Year 2017
Property Description
VERY CLEAN 2 BR+DEN/OFFICE UNIT IN 55+ COMMUNITY ADJACENT TO WAUGH CHAPEL SHOPPING. CONVENIENT ELEVATOR ACCESS & GARAGE PARKING SPACE CONVEYS TOO! OPEN LR/DR, 9 FT CEILINGS W/CHAIR RAIL & CROWN MOLDINGS, SLIDER ACCESS TO PRIVATE DECK OVERLOOKING PEACEFUL WOODED AREA, FULLY EQUIPPED KT, PRIVATE MASTER & EN-SUITE BATH W/WALK-IN SHOWER, 2ND BR & FULL BATH, HWH/DISPOSAL-NEW IN 2016, HOME WARRANTY TOO!
Location
State MD
County Anne Arundel
Zoning R1
Rooms
Other Rooms Living Room, Dining Room, Primary Bedroom, Bedroom 2, Kitchen, Foyer, Study, Laundry
Main Level Bedrooms 2
Interior
Interior Features Dining Area, Breakfast Area, Kitchen - Country, Combination Dining/Living, Primary Bath(s), Entry Level Bedroom, Chair Railings, Elevator, Window Treatments, Floor Plan - Open
Hot Water Natural Gas, S/W Changeover
Heating Central, Forced Air, Programmable Thermostat, Summer/Winter Changeover
Cooling Ceiling Fan(s), Central A/C, Programmable Thermostat
Equipment Washer/Dryer Hookups Only, Dishwasher, Disposal, Dryer, Dryer - Front Loading, Exhaust Fan, Icemaker, Microwave, Oven/Range - Electric, Refrigerator, Washer, Water Heater
Fireplace N
Window Features Double Pane,Screens,Vinyl Clad
Appliance Washer/Dryer Hookups Only, Dishwasher, Disposal, Dryer, Dryer - Front Loading, Exhaust Fan, Icemaker, Microwave, Oven/Range - Electric, Refrigerator, Washer, Water Heater
Heat Source Natural Gas
Exterior
Exterior Feature Balcony, Deck(s)
Parking Features Basement Garage, Covered Parking, Underground
Garage Spaces 1.0
Community Features Adult Living Community, Alterations/Architectural Changes, Antenna, Commercial Vehicles Prohibited, Covenants, Elevator Use, Moving In Times, Parking, Pets - Allowed, Rec Equip, Restrictions, RV/Boat/Trail
Utilities Available Under Ground, Cable TV Available, Fiber Optics Available
Amenities Available Common Grounds, Elevator, Jog/Walk Path, Reserved/Assigned Parking, Security
View Y/N Y
Water Access N
View Garden/Lawn, Street, Trees/Woods
Roof Type Fiberglass
Accessibility 32\"+ wide Doors, Doors - Lever Handle(s), Elevator, Entry Slope <1', Level Entry - Main, Ramp - Main Level, Thresholds <5/8\", Vehicle Transfer Area
Porch Balcony, Deck(s)
Attached Garage 1
Total Parking Spaces 1
Garage Y
Private Pool N
Building
Lot Description Backs to Trees, Cul-de-sac, Landscaping, PUD, Private
Story 1
Unit Features Garden 1 - 4 Floors
Foundation Concrete Perimeter, Slab
Sewer Public Sewer
Water Public
Architectural Style Contemporary
Level or Stories 1
Additional Building Above Grade
Structure Type 9'+ Ceilings,Dry Wall,High
New Construction N
Schools
Elementary Schools Four Seasons
Middle Schools Arundel
High Schools Arundel
School District Anne Arundel County Public Schools
Others
HOA Fee Include Custodial Services Maintenance,Ext Bldg Maint,Lawn Care Front,Lawn Care Rear,Lawn Care Side,Lawn Maintenance,Management,Insurance,Reserve Funds,Road Maintenance,Sewer,Snow Removal,Trash,Water
Senior Community Yes
Age Restriction 55
Tax ID 020488390214040
Ownership Condominium
Security Features Fire Detection System,Main Entrance Lock,Sprinkler System - Indoor,Smoke Detector
Acceptable Financing FHLMC, FNMA, VA, Cash, Conventional
Listing Terms FHLMC, FNMA, VA, Cash, Conventional
Financing FHLMC,FNMA,VA,Cash,Conventional
Special Listing Condition Standard
Read Less
Want to know what your home might be worth? Contact us for a FREE valuation!

Our team is ready to help you sell your home for the highest possible price ASAP

Bought with Joanne P Pruner • Coldwell Banker Realty

GET MORE INFORMATION





