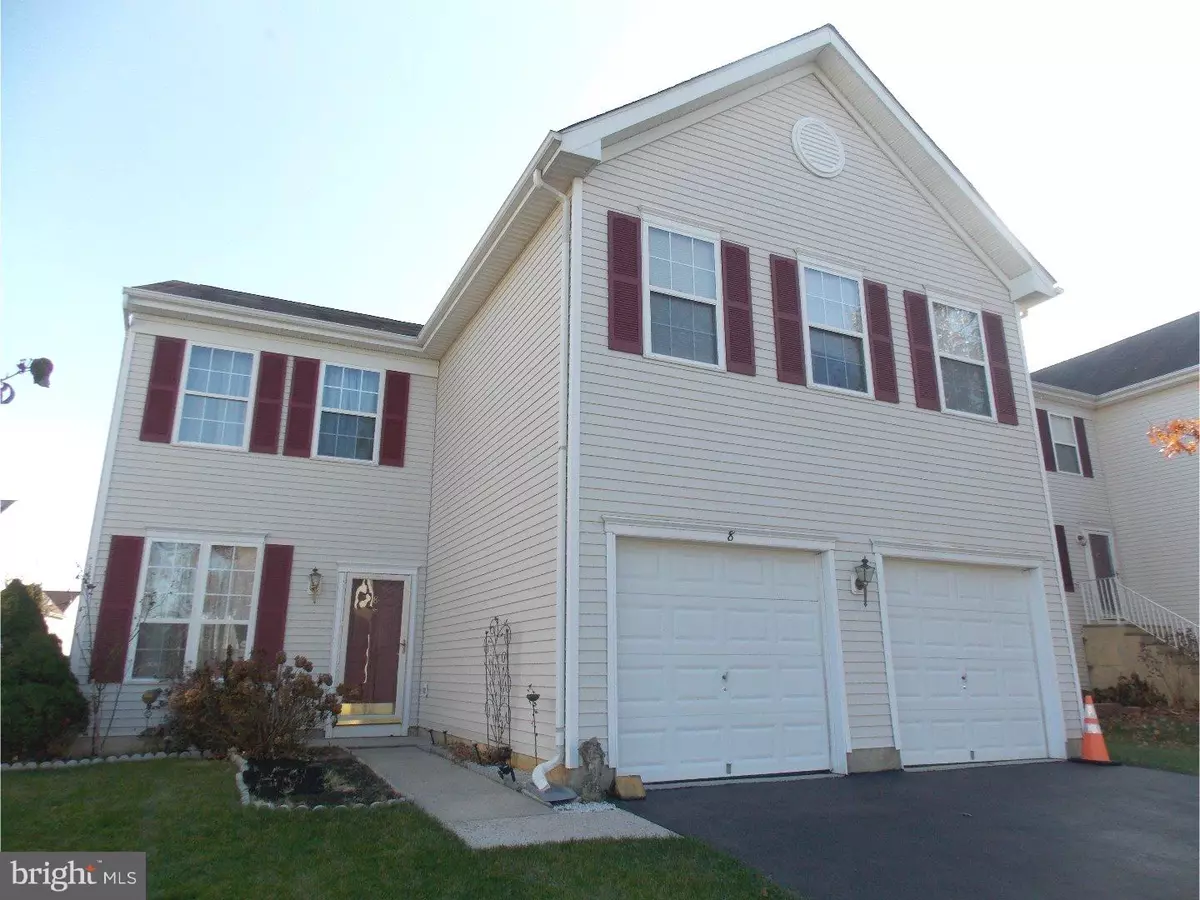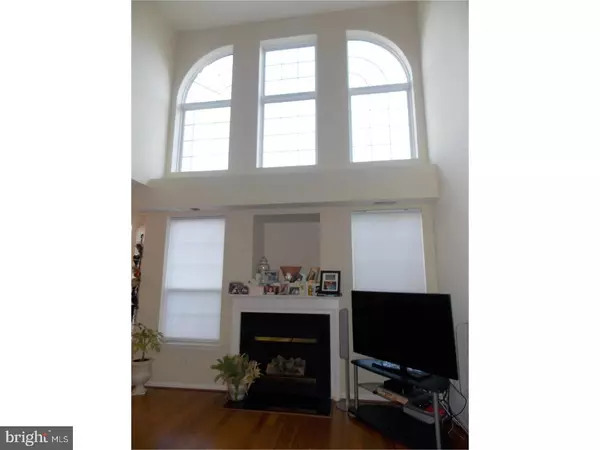$320,000
$329,900
3.0%For more information regarding the value of a property, please contact us for a free consultation.
8 KELLY DR Columbus, NJ 08022
4 Beds
3 Baths
2,294 SqFt
Key Details
Sold Price $320,000
Property Type Single Family Home
Sub Type Detached
Listing Status Sold
Purchase Type For Sale
Square Footage 2,294 sqft
Price per Sqft $139
Subdivision Mapleton
MLS Listing ID 1004228831
Sold Date 02/02/18
Style Colonial
Bedrooms 4
Full Baths 2
Half Baths 1
HOA Y/N N
Abv Grd Liv Area 2,294
Originating Board TREND
Year Built 1999
Annual Tax Amount $7,282
Tax Year 2017
Lot Size 5,932 Sqft
Acres 0.14
Lot Dimensions 55X102
Property Description
You won't be disappointed when you see this upgraded home in desirable Mapleton. Natural bamboo flooring runs through the living and dining room. Extra side windows have been added to this area allowing more natural light. A gas fireplace surrounded by sunny two-story palladium windows are focal points in the family room. The kitchen has an eating bar and has been upgraded with ceramic tile flooring. An extended breakfast area opens out to the patio and rear yard. The powder room has a pedestal sink and is uniquely tiled on the floor as well as the walls. A laundry room completes this floor. An open staircase overlooking the family room leads to the second floor. The master bedroom suite features two walk-in closets and a sitting area. There is an adjoining luxurious bath offers double sinks, soaking tub, separate shower and an additional sunny window. Three large bedrooms and full bath with upgraded flooring complete this level.
Location
State NJ
County Burlington
Area Mansfield Twp (20318)
Zoning R-1
Direction Northeast
Rooms
Other Rooms Living Room, Dining Room, Primary Bedroom, Bedroom 2, Bedroom 3, Kitchen, Family Room, Bedroom 1, Laundry, Attic
Interior
Interior Features Primary Bath(s), Butlers Pantry, Ceiling Fan(s), WhirlPool/HotTub, Stall Shower, Dining Area
Hot Water Natural Gas
Heating Gas, Forced Air
Cooling Central A/C
Flooring Wood, Fully Carpeted, Vinyl, Tile/Brick
Fireplaces Number 1
Fireplaces Type Gas/Propane
Equipment Built-In Range, Dishwasher, Refrigerator, Disposal
Fireplace Y
Appliance Built-In Range, Dishwasher, Refrigerator, Disposal
Heat Source Natural Gas
Laundry Main Floor
Exterior
Exterior Feature Patio(s)
Garage Spaces 4.0
Utilities Available Cable TV
Water Access N
Roof Type Shingle
Accessibility None
Porch Patio(s)
Attached Garage 2
Total Parking Spaces 4
Garage Y
Building
Story 2
Foundation Slab
Sewer Public Sewer
Water Public
Architectural Style Colonial
Level or Stories 2
Additional Building Above Grade
Structure Type Cathedral Ceilings,9'+ Ceilings
New Construction N
Schools
Middle Schools Northern Burlington County Regional
High Schools Northern Burlington County Regional
School District Northern Burlington Count Schools
Others
Senior Community No
Tax ID 18-00010 10-00029
Ownership Fee Simple
Acceptable Financing Conventional, VA, FHA 203(b), USDA
Listing Terms Conventional, VA, FHA 203(b), USDA
Financing Conventional,VA,FHA 203(b),USDA
Read Less
Want to know what your home might be worth? Contact us for a FREE valuation!

Our team is ready to help you sell your home for the highest possible price ASAP

Bought with Michael B Tyszka • Keller Williams Realty - Cherry Hill

GET MORE INFORMATION





