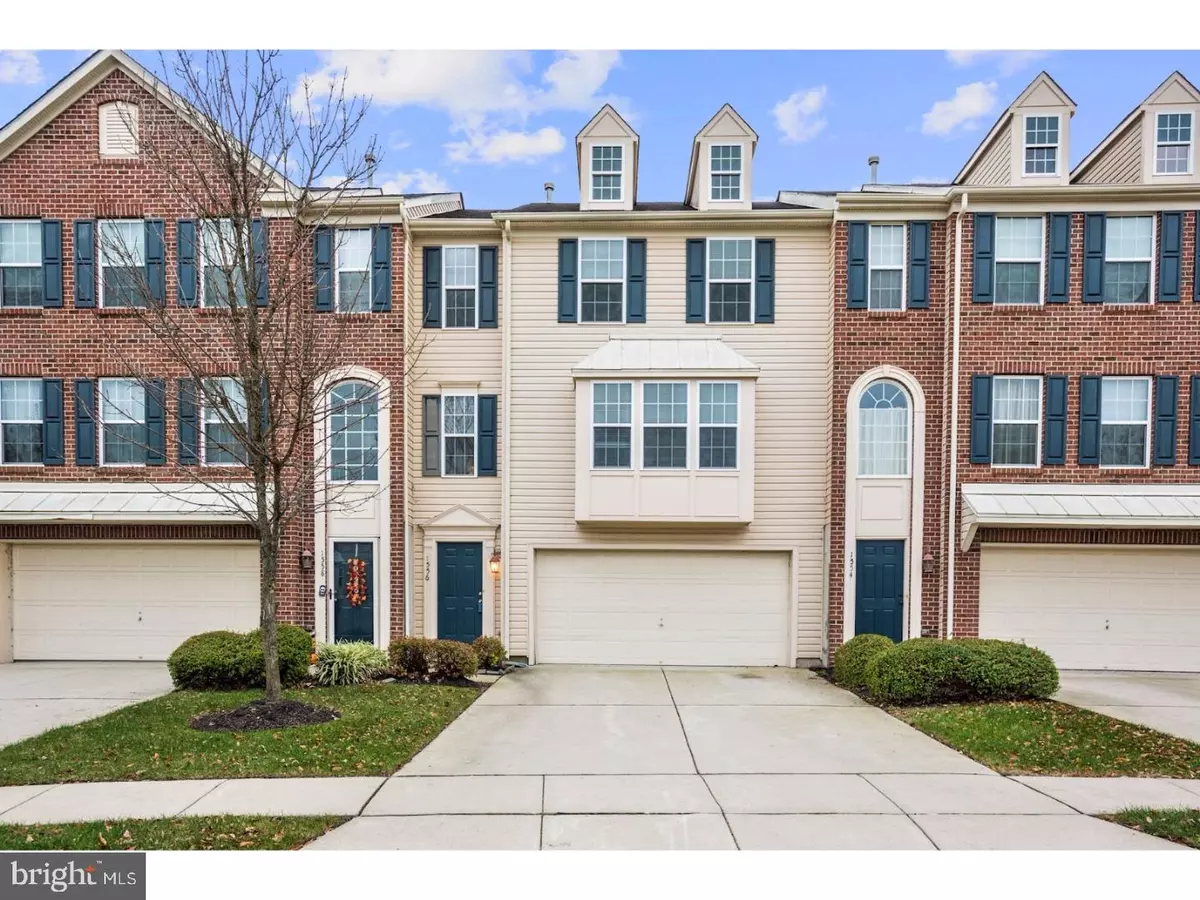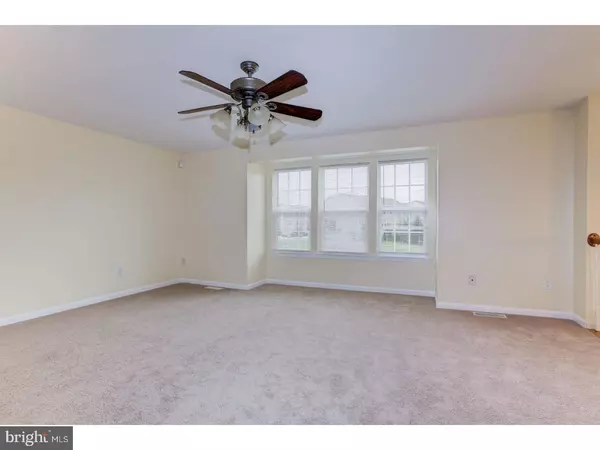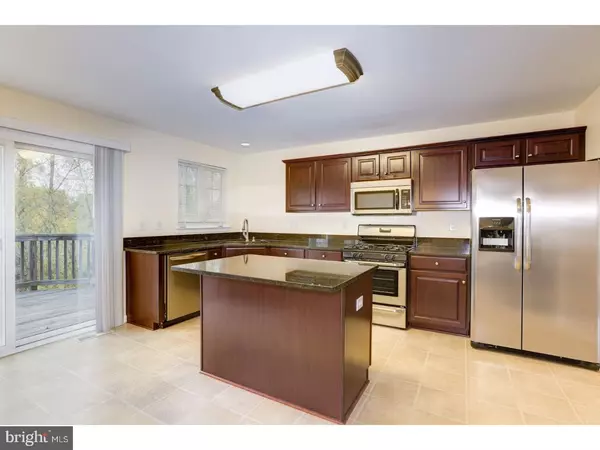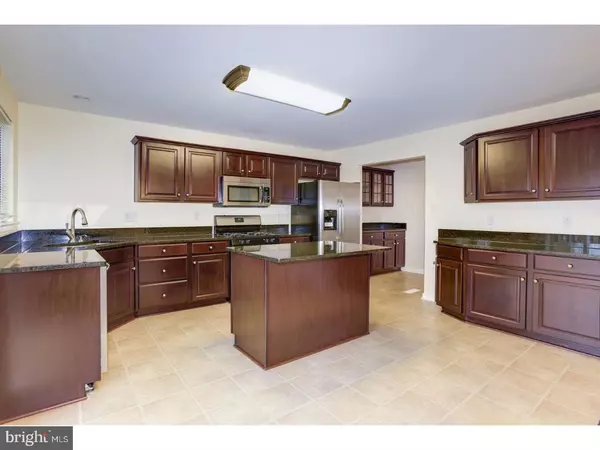$215,000
$219,900
2.2%For more information regarding the value of a property, please contact us for a free consultation.
1556 JASON DR Cinnaminson, NJ 08077
3 Beds
3 Baths
1,954 SqFt
Key Details
Sold Price $215,000
Property Type Townhouse
Sub Type End of Row/Townhouse
Listing Status Sold
Purchase Type For Sale
Square Footage 1,954 sqft
Price per Sqft $110
Subdivision Cinnaminson Harbour
MLS Listing ID 1004069387
Sold Date 01/31/18
Style Other
Bedrooms 3
Full Baths 2
Half Baths 1
HOA Fees $287/mo
HOA Y/N N
Abv Grd Liv Area 1,954
Originating Board TREND
Year Built 2009
Annual Tax Amount $8,525
Tax Year 2017
Property Description
Excellent price and fantastic condition....hurry and make this home. Plenty of time to be in before the holidays. Wonderful open floor plan on main level with large great room and dining room which leads out to rear deck. You will love the large kitchen with butler pantry, center island, granite counter tops, NEW stainless steel appliances including a built-in microwave and double sink. You will find NEW carpeting throughout and interior has been freshly painted. The Master Suite offers a large walk-in closet and master bath with double vanity sinks, stall shower and garden tub. Laundry room is conveniently located on upper level plus two additional bedrooms. Family room is on the lower level and steps out to rear patio. Plenty of closet space and storage space plus TWO car garage, Cinnaminson Harbour offers plenty of play areas, open space, NEW Club House, Pool, Tennis & Basketball Courts and just a short walk to the RiverLine. Cinnaminson offers an excellent school district and is convenient to major transportation and just a short ride to Philly. This home is in great condition but is being sold in as-is condition. This is the best deal in town. Seller is offering owner financing.
Location
State NJ
County Burlington
Area Cinnaminson Twp (20308)
Zoning RESID
Rooms
Other Rooms Living Room, Dining Room, Primary Bedroom, Bedroom 2, Kitchen, Family Room, Bedroom 1
Interior
Interior Features Primary Bath(s), Kitchen - Island, Ceiling Fan(s), Stall Shower, Kitchen - Eat-In
Hot Water Natural Gas
Heating Gas, Forced Air
Cooling Central A/C
Flooring Fully Carpeted, Vinyl, Tile/Brick
Equipment Built-In Range, Oven - Self Cleaning, Dishwasher, Refrigerator, Built-In Microwave
Fireplace N
Appliance Built-In Range, Oven - Self Cleaning, Dishwasher, Refrigerator, Built-In Microwave
Heat Source Natural Gas
Laundry Upper Floor
Exterior
Exterior Feature Deck(s), Patio(s)
Parking Features Inside Access
Garage Spaces 2.0
Amenities Available Swimming Pool, Tennis Courts, Club House, Tot Lots/Playground
Water Access N
Roof Type Shingle
Accessibility None
Porch Deck(s), Patio(s)
Attached Garage 2
Total Parking Spaces 2
Garage Y
Building
Story 3+
Sewer Public Sewer
Water Public
Architectural Style Other
Level or Stories 3+
Additional Building Above Grade
New Construction N
Schools
Elementary Schools New Albany
Middle Schools Cinnaminson
High Schools Cinnaminson
School District Cinnaminson Township Public Schools
Others
HOA Fee Include Pool(s),Common Area Maintenance,Ext Bldg Maint,Lawn Maintenance,Snow Removal
Senior Community No
Tax ID 08-00307 07-00001-C1556
Ownership Condominium
Acceptable Financing Conventional, VA, FHA 203(b)
Listing Terms Conventional, VA, FHA 203(b)
Financing Conventional,VA,FHA 203(b)
Special Listing Condition REO (Real Estate Owned)
Read Less
Want to know what your home might be worth? Contact us for a FREE valuation!

Our team is ready to help you sell your home for the highest possible price ASAP

Bought with Elyse M Greenberg • Weichert Realtors-Cherry Hill

GET MORE INFORMATION





