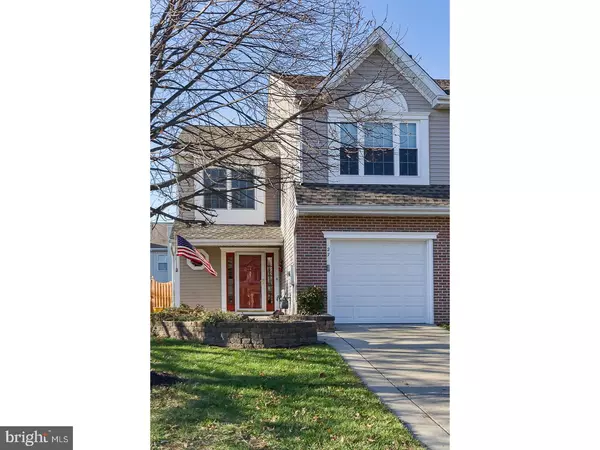$273,000
$275,000
0.7%For more information regarding the value of a property, please contact us for a free consultation.
27 SAW MILL DR Mount Laurel, NJ 08054
3 Beds
3 Baths
1,674 SqFt
Key Details
Sold Price $273,000
Property Type Townhouse
Sub Type Interior Row/Townhouse
Listing Status Sold
Purchase Type For Sale
Square Footage 1,674 sqft
Price per Sqft $163
Subdivision Stonegate
MLS Listing ID 1004240451
Sold Date 01/26/18
Style Contemporary
Bedrooms 3
Full Baths 2
Half Baths 1
HOA Fees $19
HOA Y/N Y
Abv Grd Liv Area 1,674
Originating Board TREND
Year Built 1992
Annual Tax Amount $6,392
Tax Year 2017
Lot Size 8,177 Sqft
Acres 0.19
Lot Dimensions 0 X 0
Property Description
Welcome to this beautiful updated End Unit Townhouse in the desirable Stonegate section of Mount Laurel. The moment you drive up you will appreciate the open space to the side where games of flag football and tag can take place. With beautiful curb appeal your first impression will continue as you walk through the front door into this well maintained home. From the gleaming wood floors to the freshly neutral painted walls you will know that all you have to do is pack your bags and move right in. The brand new updated eat in kitchen with stainless steel appliances will be where you prepare your holiday meals. The open floor plan lends itself to entertaining with the dining room overlooking the kitchen and the sun drenched great room with a fireplace where your guest can kick back and relax. During warmer weather the party can spill out onto your patio and over sized fenced yard for a picnic. This maintenance free home boasts all new windows (Anderson) on the first floor and a one year old roof. After a long day your spacious Master Bedroom will be where you go to relax. Soak your cares away in your wonderful soaking tub in your Spa Like Master Bath. The two other large bedrooms have plenty of storage space. This home is located close to all major highways and shopping and offers a community pool, playgrounds and tennis courts. Offering a one year HSA Home Warranty for a worry free transaction.
Location
State NJ
County Burlington
Area Mount Laurel Twp (20324)
Zoning RES
Rooms
Other Rooms Living Room, Dining Room, Primary Bedroom, Bedroom 2, Kitchen, Family Room, Bedroom 1, Attic
Interior
Interior Features Primary Bath(s), Ceiling Fan(s), Stall Shower, Kitchen - Eat-In
Hot Water Natural Gas
Heating Gas, Forced Air
Cooling Central A/C
Flooring Wood, Fully Carpeted, Tile/Brick
Fireplaces Number 1
Fireplaces Type Gas/Propane
Equipment Built-In Range, Oven - Self Cleaning, Dishwasher, Built-In Microwave
Fireplace Y
Window Features Energy Efficient,Replacement
Appliance Built-In Range, Oven - Self Cleaning, Dishwasher, Built-In Microwave
Heat Source Natural Gas
Laundry Upper Floor
Exterior
Exterior Feature Patio(s), Porch(es)
Parking Features Inside Access, Garage Door Opener
Garage Spaces 2.0
Fence Other
Amenities Available Swimming Pool, Tot Lots/Playground
Water Access N
Roof Type Pitched,Shingle
Accessibility None
Porch Patio(s), Porch(es)
Attached Garage 1
Total Parking Spaces 2
Garage Y
Building
Lot Description Front Yard, Rear Yard, SideYard(s)
Story 2
Foundation Slab
Sewer Public Sewer
Water Public
Architectural Style Contemporary
Level or Stories 2
Additional Building Above Grade
Structure Type Cathedral Ceilings
New Construction N
Schools
Middle Schools Thomas E. Harrington
School District Mount Laurel Township Public Schools
Others
Pets Allowed Y
HOA Fee Include Pool(s),Common Area Maintenance
Senior Community No
Tax ID 24-00908 02-00036
Ownership Fee Simple
Acceptable Financing Conventional, VA, FHA 203(b)
Listing Terms Conventional, VA, FHA 203(b)
Financing Conventional,VA,FHA 203(b)
Pets Allowed Case by Case Basis
Read Less
Want to know what your home might be worth? Contact us for a FREE valuation!

Our team is ready to help you sell your home for the highest possible price ASAP

Bought with Nicole Miccoli • Keller Williams Realty - Cherry Hill

GET MORE INFORMATION





