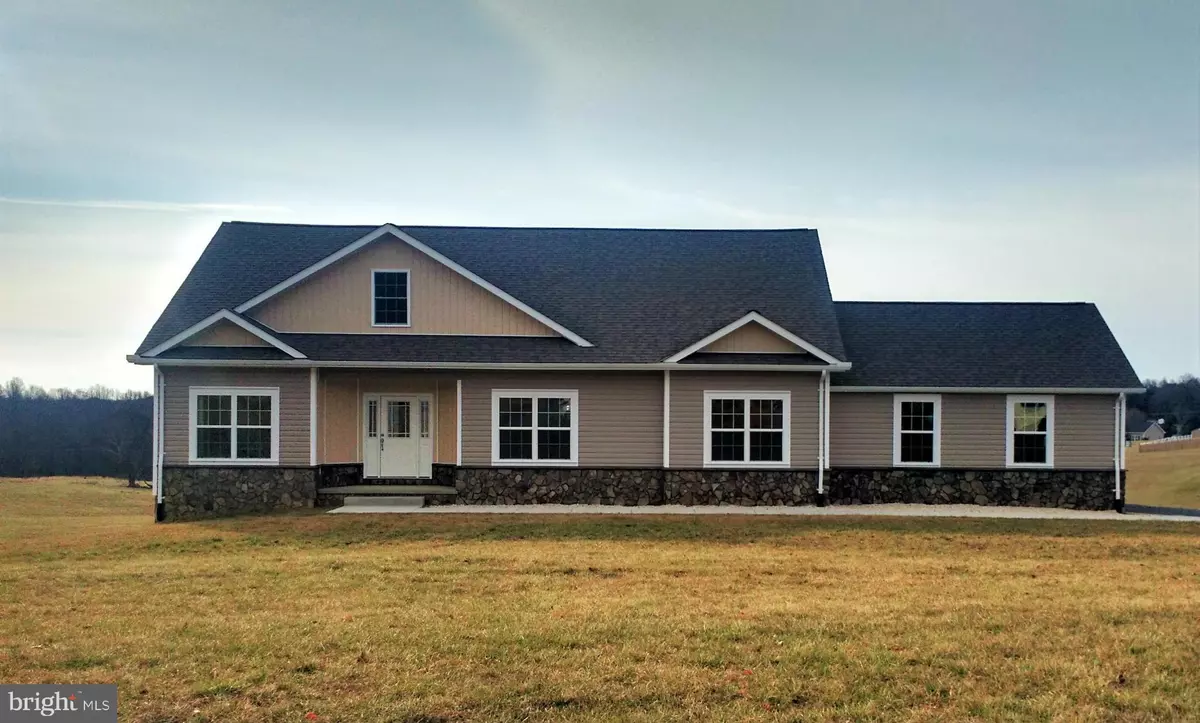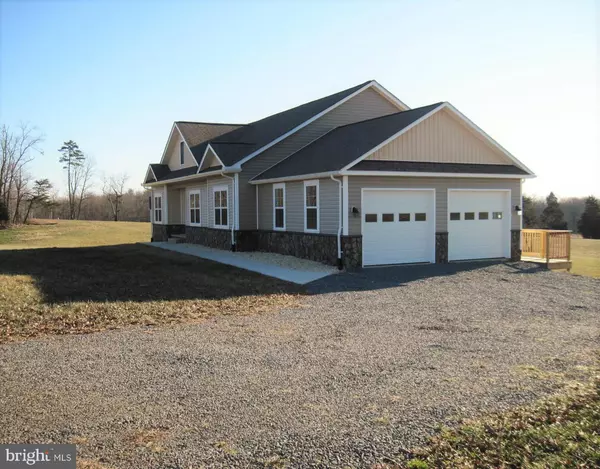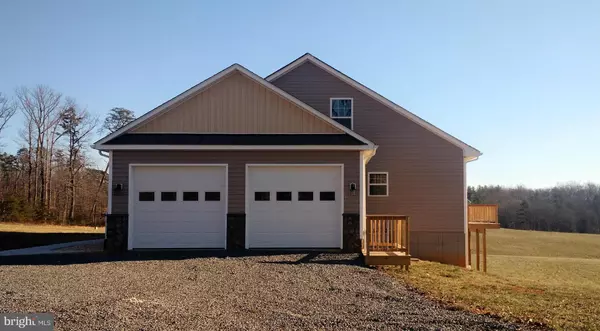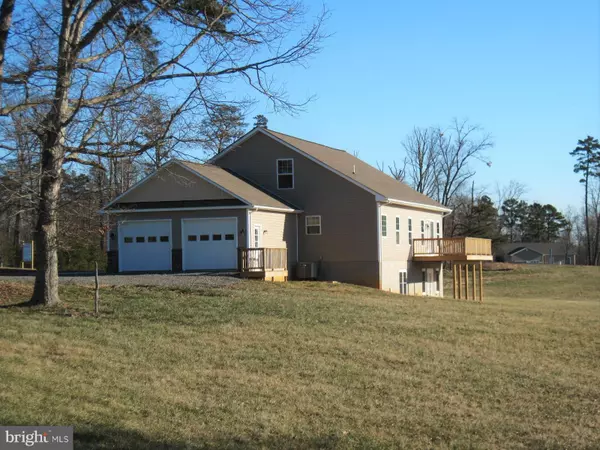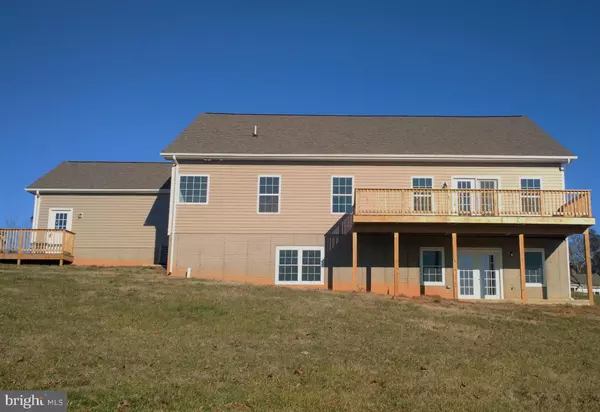$368,800
$382,000
3.5%For more information regarding the value of a property, please contact us for a free consultation.
17207 BIRCHWOOD DR Culpeper, VA 22701
3 Beds
2 Baths
2,352 SqFt
Key Details
Sold Price $368,800
Property Type Single Family Home
Sub Type Detached
Listing Status Sold
Purchase Type For Sale
Square Footage 2,352 sqft
Price per Sqft $156
Subdivision Lakemont
MLS Listing ID 1005207379
Sold Date 05/20/16
Style Cape Cod
Bedrooms 3
Full Baths 2
HOA Y/N N
Abv Grd Liv Area 2,352
Originating Board MRIS
Year Built 2015
Annual Tax Amount $2,519
Tax Year 2015
Lot Size 2.220 Acres
Acres 2.22
Property Description
ROOM TO GROW! 1300SF ready to finish in the attic, 2300SF in the basement! Main floor features an open floor plan with many upgrades, inc. hardwood floors, crown molding, kitchen island w/ bar seating, 9' ceilings & a deck off the back to enjoy the countryside! Master BR includes a walk-in closet & luxury bath. Bldr will upgrade kitchen w/ granite & SS appliance pkg. Cable/Internet avlbl.
Location
State VA
County Culpeper
Zoning R1
Rooms
Other Rooms Dining Room, Primary Bedroom, Bedroom 2, Bedroom 3, Kitchen, Basement, Foyer, Study, Great Room, Laundry, Attic
Basement Connecting Stairway, Outside Entrance, Rear Entrance, Daylight, Partial, Full, Heated, Rough Bath Plumb, Space For Rooms, Unfinished, Walkout Level, Windows, Sump Pump
Main Level Bedrooms 3
Interior
Interior Features Dining Area, Kitchen - Island, Primary Bath(s), Entry Level Bedroom, Upgraded Countertops, Crown Moldings, Wood Floors, Recessed Lighting
Hot Water Electric
Heating Heat Pump(s)
Cooling Heat Pump(s)
Equipment Washer/Dryer Hookups Only, Dishwasher, Microwave, Oven/Range - Electric, Refrigerator, Icemaker
Fireplace N
Window Features Casement,Insulated,Low-E,Screens,Vinyl Clad
Appliance Washer/Dryer Hookups Only, Dishwasher, Microwave, Oven/Range - Electric, Refrigerator, Icemaker
Heat Source Electric
Exterior
Parking Features Garage Door Opener, Garage - Side Entry
Garage Spaces 2.0
View Y/N Y
Water Access N
View Pasture
Roof Type Shingle
Accessibility None
Attached Garage 2
Total Parking Spaces 2
Garage Y
Private Pool N
Building
Lot Description Open
Story 3+
Sewer Septic Exists
Water Well
Architectural Style Cape Cod
Level or Stories 3+
Additional Building Above Grade
Structure Type 9'+ Ceilings
New Construction Y
Others
Senior Community No
Tax ID 39-R-1- -12
Ownership Fee Simple
Special Listing Condition Standard
Read Less
Want to know what your home might be worth? Contact us for a FREE valuation!

Our team is ready to help you sell your home for the highest possible price ASAP

Bought with Brandi J Brown • Samson Properties

GET MORE INFORMATION

