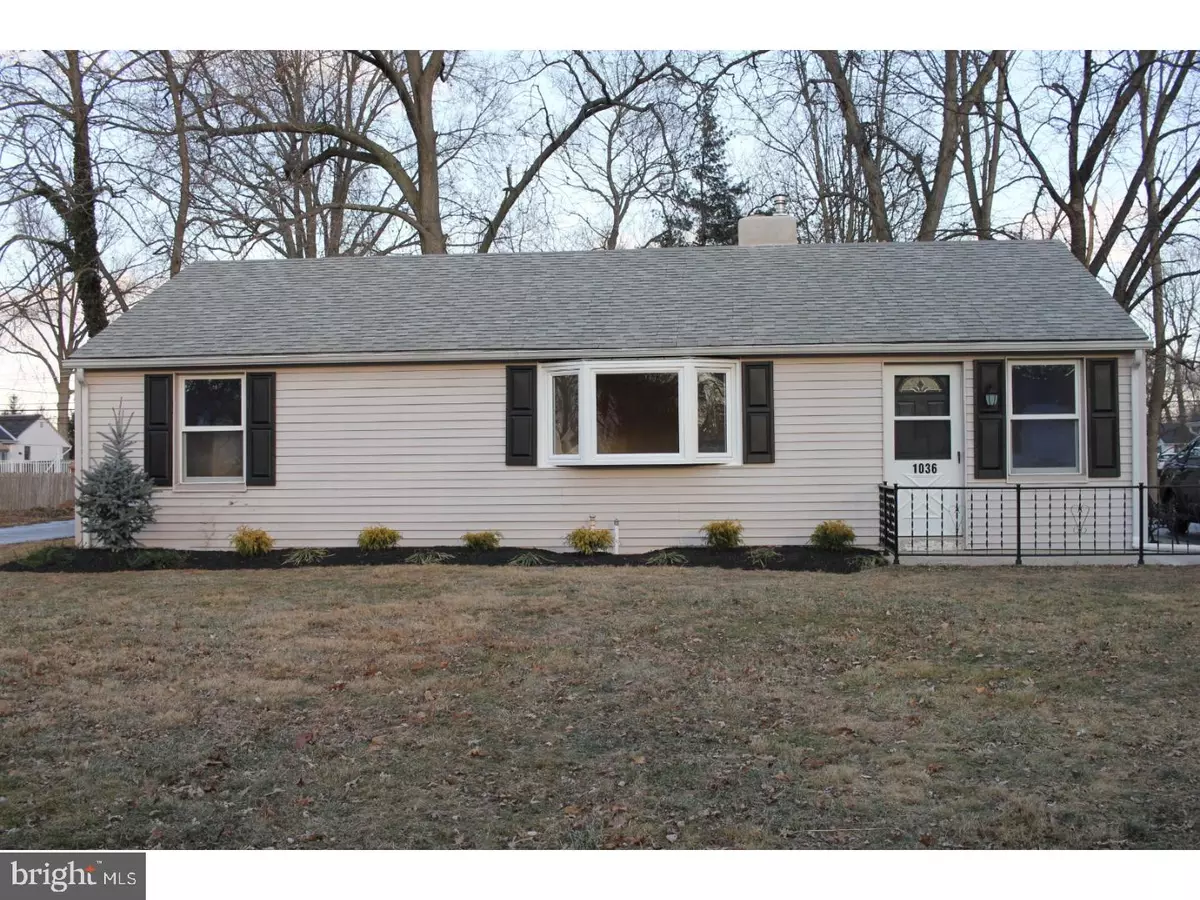$285,000
$284,900
For more information regarding the value of a property, please contact us for a free consultation.
1036 THRUSH LN Audubon, PA 19403
3 Beds
2 Baths
1,968 SqFt
Key Details
Sold Price $285,000
Property Type Single Family Home
Sub Type Detached
Listing Status Sold
Purchase Type For Sale
Square Footage 1,968 sqft
Price per Sqft $144
Subdivision Apple Valley
MLS Listing ID 1004374143
Sold Date 01/24/18
Style Ranch/Rambler
Bedrooms 3
Full Baths 1
Half Baths 1
HOA Y/N N
Abv Grd Liv Area 1,293
Originating Board TREND
Year Built 1950
Annual Tax Amount $4,327
Tax Year 2017
Lot Size 0.258 Acres
Acres 0.26
Lot Dimensions 75
Property Description
Step right into to this charming 3 bedroom, 1.5 bath single with a 675 sq foot finished basement! Centrally located in Audubon with low taxes and Methacton Schools. This quiet street features a completely rehabbed home with a level yard, new kitchen which overflows into the 280 sq foot 2nd living room/dining room, new random width wood floor planks, central air, new bathrooms and new carpet round out the improvements. The kitchen boasts classic white shaker cabinets, granite tops, travertine backsplash, stainless appliances along with crown molding and plenty of storage. The living room has a great fireplace for those cold winter nights... You'll also be sure to love the finished basement that has tons of space for a playroom, office, living room etc? Two driveways with a garage for plenty of parking. A distinctive style you'll be sure to love. Put this on your list to see this right away as it won't last long!
Location
State PA
County Montgomery
Area Lower Providence Twp (10643)
Zoning R2
Rooms
Other Rooms Living Room, Dining Room, Primary Bedroom, Bedroom 2, Kitchen, Family Room, Bedroom 1
Basement Full
Interior
Hot Water Electric
Heating Oil
Cooling Central A/C
Fireplaces Number 1
Fireplace Y
Heat Source Oil
Laundry Lower Floor
Exterior
Garage Spaces 4.0
Water Access N
Accessibility None
Total Parking Spaces 4
Garage N
Building
Story 1
Sewer Public Sewer
Water Public
Architectural Style Ranch/Rambler
Level or Stories 1
Additional Building Above Grade, Below Grade
New Construction N
Schools
Middle Schools Arcola
High Schools Methacton
School District Methacton
Others
Senior Community No
Tax ID 43-00-14770-001
Ownership Fee Simple
Read Less
Want to know what your home might be worth? Contact us for a FREE valuation!

Our team is ready to help you sell your home for the highest possible price ASAP

Bought with Dawn A Kummerer • Long & Foster Real Estate, Inc.
GET MORE INFORMATION





