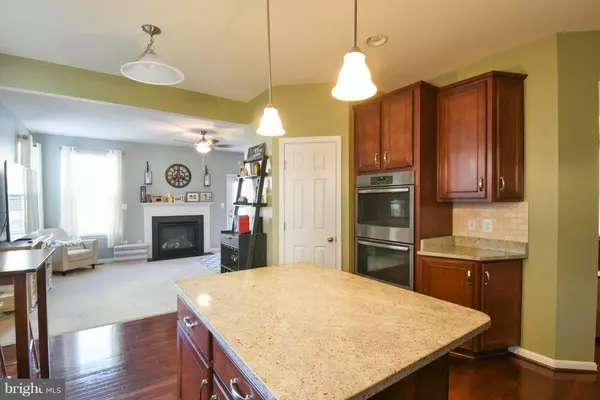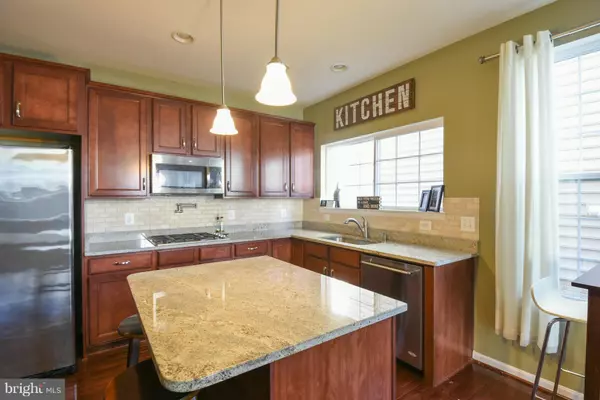$465,000
$465,000
For more information regarding the value of a property, please contact us for a free consultation.
3610 EAGLE RIDGE DR Woodbridge, VA 22191
4 Beds
4 Baths
3,328 SqFt
Key Details
Sold Price $465,000
Property Type Single Family Home
Sub Type Detached
Listing Status Sold
Purchase Type For Sale
Square Footage 3,328 sqft
Price per Sqft $139
Subdivision Eagles Pointe
MLS Listing ID 1001010473
Sold Date 10/23/17
Style Colonial
Bedrooms 4
Full Baths 3
Half Baths 1
HOA Fees $138/mo
HOA Y/N Y
Abv Grd Liv Area 2,480
Originating Board MRIS
Year Built 2013
Annual Tax Amount $5,290
Tax Year 2016
Lot Size 4,251 Sqft
Acres 0.1
Property Description
The jewel of this home is the kitchen fit for a Chef! This brightly lit space with spacious island is perfect for hosting that family or holiday dinner! Upscale stainless steel GE appliances line the kitchen, including a Gas Range with pot-filler, dual gas ovens and side by side refrigerator. Elegance continues with granite countertops and custom backsplash to match. Amazing community to live in!
Location
State VA
County Prince William
Zoning PMR
Rooms
Other Rooms Living Room, Dining Room, Primary Bedroom, Bedroom 2, Bedroom 3, Bedroom 4, Kitchen, Family Room, Library, Foyer, Storage Room
Basement Outside Entrance, Sump Pump, Fully Finished, Daylight, Partial, Heated, Windows
Interior
Interior Features Dining Area, Upgraded Countertops, Window Treatments, Primary Bath(s), Wood Floors, Floor Plan - Traditional
Hot Water Natural Gas
Heating Central
Cooling Central A/C, Programmable Thermostat
Fireplaces Number 1
Fireplaces Type Fireplace - Glass Doors, Heatilator
Equipment Dishwasher, Disposal, Dryer, Extra Refrigerator/Freezer, Icemaker, Microwave, Oven - Double, Oven/Range - Gas, Refrigerator, Washer, Water Heater
Fireplace Y
Window Features Double Pane,Screens
Appliance Dishwasher, Disposal, Dryer, Extra Refrigerator/Freezer, Icemaker, Microwave, Oven - Double, Oven/Range - Gas, Refrigerator, Washer, Water Heater
Heat Source Natural Gas
Exterior
Exterior Feature Deck(s)
Garage Spaces 2.0
Fence Fully, Privacy, Vinyl
Community Features Commercial Vehicles Prohibited, Pets - Allowed
Utilities Available Fiber Optics Available
Amenities Available Common Grounds, Community Center, Exercise Room, Fitness Center, Jog/Walk Path, Party Room, Picnic Area, Pool - Outdoor, Swimming Pool, Tennis Courts, Tot Lots/Playground
Water Access N
Roof Type Asphalt
Street Surface Black Top,Paved
Accessibility None
Porch Deck(s)
Road Frontage Private, Public
Attached Garage 2
Total Parking Spaces 2
Garage Y
Private Pool N
Building
Story 3+
Sewer Public Sewer
Water Public
Architectural Style Colonial
Level or Stories 3+
Additional Building Above Grade, Below Grade
Structure Type Dry Wall
New Construction N
Schools
Middle Schools Potomac
High Schools Potomac
School District Prince William County Public Schools
Others
HOA Fee Include Insurance,Reserve Funds,Road Maintenance,Snow Removal
Senior Community No
Tax ID 254998
Ownership Fee Simple
Special Listing Condition Standard
Read Less
Want to know what your home might be worth? Contact us for a FREE valuation!

Our team is ready to help you sell your home for the highest possible price ASAP

Bought with FARZANEH S SOHRABIAN • MCM Realty Company

GET MORE INFORMATION





