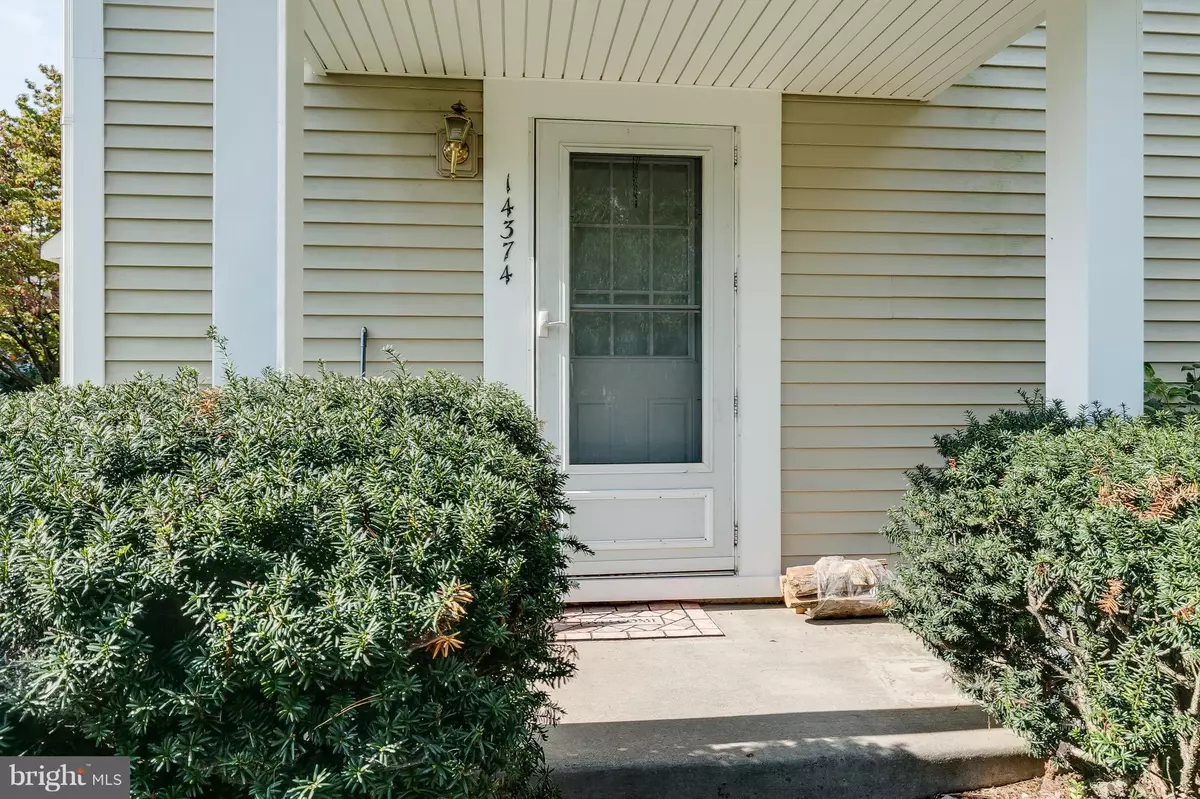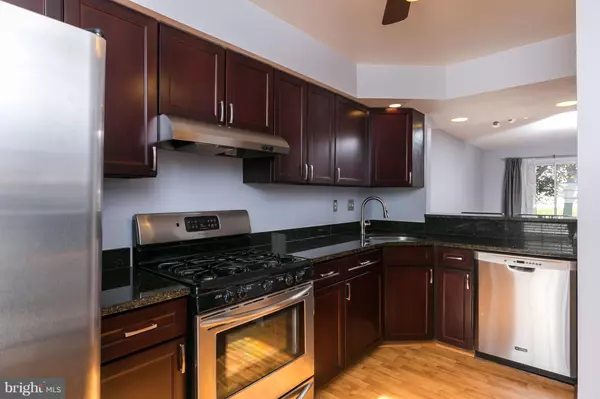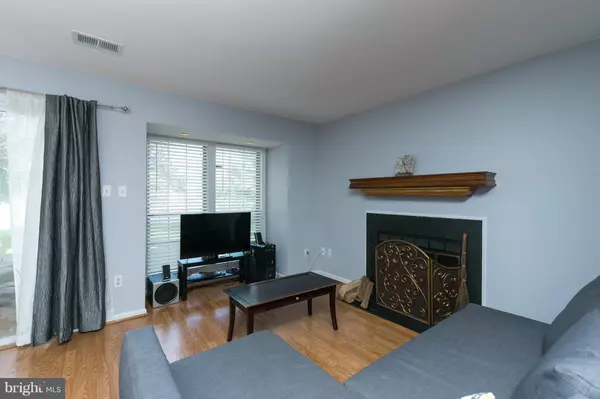$255,000
$249,900
2.0%For more information regarding the value of a property, please contact us for a free consultation.
14374 HAVENER HOUSE CT Centreville, VA 20120
2 Beds
2 Baths
2,400 Sqft Lot
Key Details
Sold Price $255,000
Property Type Townhouse
Sub Type End of Row/Townhouse
Listing Status Sold
Purchase Type For Sale
Subdivision Newgate
MLS Listing ID 1001013007
Sold Date 10/19/17
Style Colonial
Bedrooms 2
Full Baths 1
Half Baths 1
HOA Fees $61/mo
HOA Y/N Y
Originating Board MRIS
Year Built 1986
Annual Tax Amount $2,707
Tax Year 2017
Lot Size 2,400 Sqft
Acres 0.06
Property Description
Gorgeous, freshly painted end unit near I-66, shops, & dining. Filled w/ updates! Gleaming new hdwds on upper level. Fab kitch. w/ new SS appliances & granite cntrs. Stunning loft could be turned into a 3rd br. New carpet, front door, light fixtures, blinds, and more. Large lot/green space (2400 sq. ft) & restained deck. Pool incl. in HOA.
Location
State VA
County Fairfax
Zoning 312
Rooms
Other Rooms Living Room, Primary Bedroom, Bedroom 2, Kitchen, Laundry, Loft
Interior
Interior Features Breakfast Area, Combination Dining/Living, Primary Bath(s), Upgraded Countertops, Window Treatments, Wood Floors
Hot Water Natural Gas
Heating Central
Cooling Central A/C
Fireplaces Number 1
Fireplaces Type Screen
Equipment Dishwasher, Disposal, Dryer, Oven - Single, Oven/Range - Gas, Washer, Water Heater
Fireplace Y
Appliance Dishwasher, Disposal, Dryer, Oven - Single, Oven/Range - Gas, Washer, Water Heater
Heat Source Natural Gas
Exterior
Exterior Feature Deck(s)
Parking On Site 2
Amenities Available Common Grounds, Jog/Walk Path, Pool - Outdoor, Reserved/Assigned Parking, Tennis Courts, Tot Lots/Playground
Water Access N
Roof Type Composite
Accessibility None
Porch Deck(s)
Garage N
Private Pool N
Building
Story 2
Sewer Public Sewer
Water Public
Architectural Style Colonial
Level or Stories 2
New Construction N
Schools
Elementary Schools London Towne
Middle Schools Stone
High Schools Westfield
School District Fairfax County Public Schools
Others
HOA Fee Include Lawn Maintenance,Pool(s),Snow Removal,Trash
Senior Community No
Tax ID 54-3-10- -477
Ownership Fee Simple
Special Listing Condition Standard
Read Less
Want to know what your home might be worth? Contact us for a FREE valuation!

Our team is ready to help you sell your home for the highest possible price ASAP

Bought with Hahn G Rhee-Oh • Samson Properties

GET MORE INFORMATION





