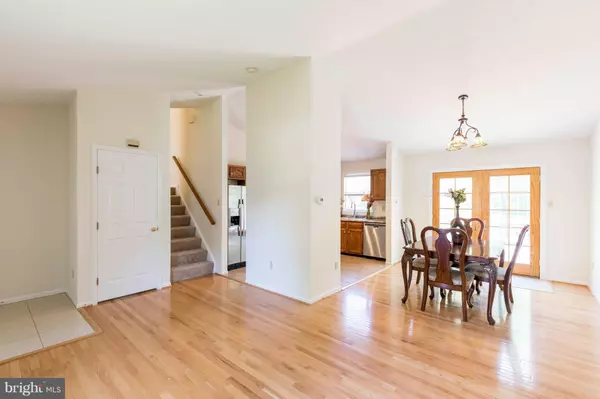$339,900
$339,900
For more information regarding the value of a property, please contact us for a free consultation.
2109 HANCOCK DR Upper Marlboro, MD 20774
4 Beds
4 Baths
1,960 SqFt
Key Details
Sold Price $339,900
Property Type Single Family Home
Sub Type Detached
Listing Status Sold
Purchase Type For Sale
Square Footage 1,960 sqft
Price per Sqft $173
Subdivision Ramblewood
MLS Listing ID 1001100577
Sold Date 08/11/17
Style Colonial
Bedrooms 4
Full Baths 3
Half Baths 1
HOA Fees $62/mo
HOA Y/N Y
Abv Grd Liv Area 1,560
Originating Board MRIS
Year Built 1990
Annual Tax Amount $3,674
Tax Year 2016
Lot Size 0.271 Acres
Acres 0.27
Property Description
Newly Remodeled and PRIVATE home at the end of cul-de-sac! PRIDE of OWNERSHIP 3 bedroom 3.5 bathrooms fantastic split level with open space and HUGE backyard! New carpeting, fresh paint, new stainless steel appliances, newer shed in rear conveys large deck in rear for entertaining. Systems have been well maintained Finished basement can be Man Cave. Beautifully maintained 3D Video -> goo.gl/ztiXY
Location
State MD
County Prince Georges
Zoning RR
Rooms
Other Rooms Living Room, Dining Room, Primary Bedroom, Bedroom 2, Kitchen, Bedroom 1
Basement Rear Entrance, Sump Pump, Daylight, Full, Fully Finished, Walkout Level
Interior
Interior Features Combination Kitchen/Dining, Primary Bath(s), Floor Plan - Open
Hot Water Electric
Cooling Central A/C
Equipment Air Cleaner, Dishwasher, Dryer, Microwave, Oven/Range - Electric, Refrigerator, Washer, Water Heater
Fireplace N
Window Features Double Pane
Appliance Air Cleaner, Dishwasher, Dryer, Microwave, Oven/Range - Electric, Refrigerator, Washer, Water Heater
Heat Source Electric
Exterior
Parking Features Garage - Front Entry
Garage Spaces 1.0
Utilities Available Cable TV Available
Amenities Available Club House, Pool - Outdoor
Water Access N
Roof Type Asphalt
Accessibility None
Attached Garage 1
Total Parking Spaces 1
Garage Y
Private Pool N
Building
Story 3+
Sewer Public Septic, Public Sewer
Water Public
Architectural Style Colonial
Level or Stories 3+
Additional Building Above Grade, Below Grade
Structure Type 9'+ Ceilings,Dry Wall
New Construction N
Schools
Elementary Schools Perrywood
Middle Schools Kettering
High Schools Largo
School District Prince George'S County Public Schools
Others
Senior Community No
Tax ID 17030234476
Ownership Fee Simple
Security Features Electric Alarm,Monitored
Acceptable Financing Other, Cash, Conventional, FHA, VA
Listing Terms Other, Cash, Conventional, FHA, VA
Financing Other,Cash,Conventional,FHA,VA
Special Listing Condition Standard
Read Less
Want to know what your home might be worth? Contact us for a FREE valuation!

Our team is ready to help you sell your home for the highest possible price ASAP

Bought with Cynthia B York • Long & Foster Real Estate, Inc.

GET MORE INFORMATION





