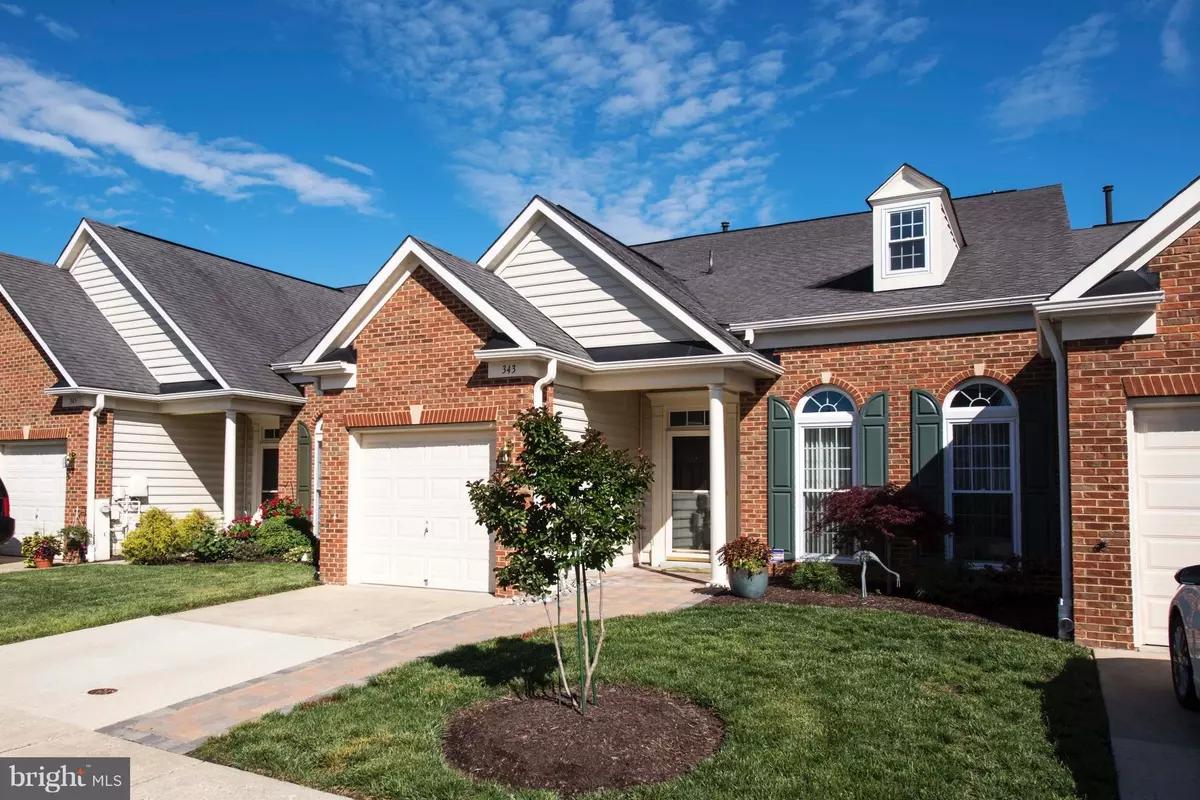$475,000
$490,000
3.1%For more information regarding the value of a property, please contact us for a free consultation.
343 HAMLET CIR Edgewater, MD 21037
3 Beds
3 Baths
3,150 Sqft Lot
Key Details
Sold Price $475,000
Property Type Townhouse
Sub Type Interior Row/Townhouse
Listing Status Sold
Purchase Type For Sale
Subdivision The Hamlets At South River Colony
MLS Listing ID 1001316783
Sold Date 08/31/17
Style Traditional
Bedrooms 3
Full Baths 2
Half Baths 1
HOA Fees $207/mo
HOA Y/N Y
Originating Board MRIS
Year Built 2001
Annual Tax Amount $3,966
Tax Year 2016
Lot Size 3,150 Sqft
Acres 0.07
Property Sub-Type Interior Row/Townhouse
Property Description
This house will WOW you! Every space, inside and out, has been improved since 2012/2013--High end finishes--Gourmet Kitchen w/ Island and Custom cabinets--Crown Molding--two-story ceilings--tray ceilings--hardwood floors--Master Bedroom on main level--paver patio w/retractable awning, privacy fence--Gas FP--Very well maintained!! Walk to shopping, doctor offices, and restaurants. 55+ community
Location
State MD
County Anne Arundel
Zoning R15
Rooms
Main Level Bedrooms 1
Interior
Interior Features Kitchen - Gourmet, Breakfast Area, Kitchen - Island, Dining Area, Primary Bath(s), Entry Level Bedroom, Chair Railings, Upgraded Countertops, Crown Moldings, Window Treatments, Wood Floors, Recessed Lighting, Floor Plan - Open
Hot Water Natural Gas
Heating Forced Air
Cooling Central A/C, Ceiling Fan(s)
Fireplaces Number 1
Fireplaces Type Fireplace - Glass Doors, Heatilator, Mantel(s)
Equipment Washer/Dryer Hookups Only, Cooktop, Dishwasher, Disposal, Dryer - Front Loading, Icemaker, Microwave, Oven - Double, Range Hood, Refrigerator, Washer - Front Loading, Water Heater
Fireplace Y
Window Features Double Pane,Palladian,Screens,Skylights
Appliance Washer/Dryer Hookups Only, Cooktop, Dishwasher, Disposal, Dryer - Front Loading, Icemaker, Microwave, Oven - Double, Range Hood, Refrigerator, Washer - Front Loading, Water Heater
Heat Source Natural Gas
Exterior
Exterior Feature Patio(s)
Parking Features Garage Door Opener
Garage Spaces 1.0
Fence Fully
Utilities Available Under Ground
Amenities Available Basketball Courts, Club House, Golf Course Membership Available, Jog/Walk Path, Pool - Outdoor, Swimming Pool, Tennis Courts, Tot Lots/Playground
Water Access N
Roof Type Asphalt
Accessibility Other
Porch Patio(s)
Attached Garage 1
Total Parking Spaces 1
Garage Y
Private Pool N
Building
Story 2
Foundation Slab
Sewer Public Sewer
Water Public
Architectural Style Traditional
Level or Stories 2
Structure Type 2 Story Ceilings,High,Tray Ceilings
New Construction N
Schools
Elementary Schools Central
Middle Schools Central
High Schools South River
School District Anne Arundel County Public Schools
Others
HOA Fee Include Management,Insurance
Senior Community Yes
Age Restriction 55
Tax ID 020132090210269
Ownership Fee Simple
Security Features Electric Alarm,Fire Detection System,Sprinkler System - Indoor,Smoke Detector,Security System
Special Listing Condition Standard
Read Less
Want to know what your home might be worth? Contact us for a FREE valuation!

Our team is ready to help you sell your home for the highest possible price ASAP

Bought with Salley E Widmayer • Long & Foster Real Estate, Inc.
GET MORE INFORMATION





