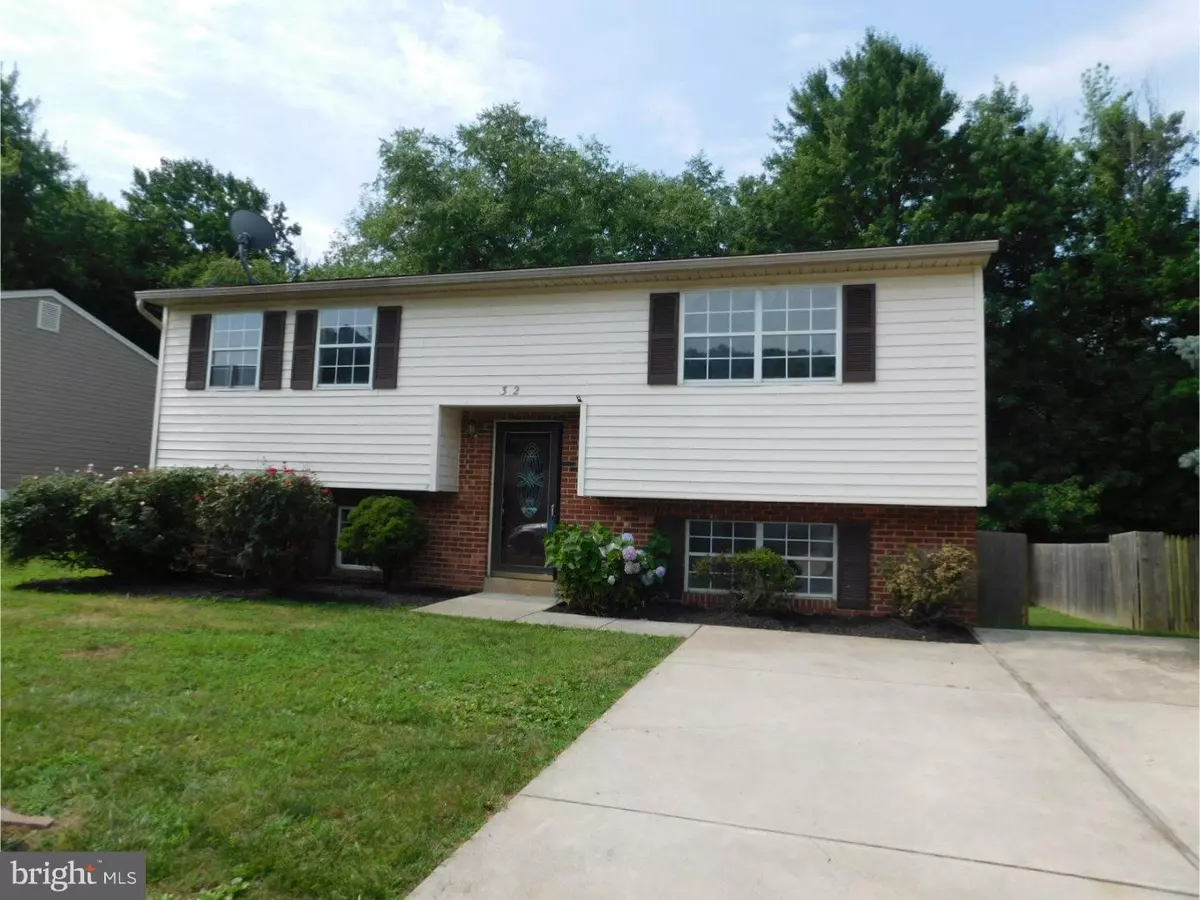$169,900
$169,900
For more information regarding the value of a property, please contact us for a free consultation.
32 GERSHWIN CIR Newark, DE 19702
3 Beds
2 Baths
6,098 Sqft Lot
Key Details
Sold Price $169,900
Property Type Single Family Home
Sub Type Detached
Listing Status Sold
Purchase Type For Sale
Subdivision Westhover
MLS Listing ID 1004302293
Sold Date 01/24/18
Style Ranch/Rambler,Bi-level
Bedrooms 3
Full Baths 1
Half Baths 1
HOA Y/N N
Originating Board TREND
Year Built 1983
Annual Tax Amount $1,419
Tax Year 2017
Lot Size 6,098 Sqft
Acres 0.14
Lot Dimensions 60X100
Property Description
Welcome to the community of Westhover, conveniently located in the heart of Bear, just off Smalleys Dam Road, close to local shopping, library, Interstate 95, Route 1 and the Christiana Mall, in the middle of it all. This raised ranch home is situated on a peaceful lot adjoining wooded area, a serene setting. Main level consists of spacious great room that flows into country kitchen with loads of cabinets and counter space and rear deck off eating area. Two well scaled bedrooms with loads of windows and good closet space are convenient to tiled bathroom. Lower level consists of spacious great room which has patio doors that walk out to spacious back yard, 3rd bedroom and large powder room that could be converted to another full bathroom. Great opportunity in Westhover.
Location
State DE
County New Castle
Area Newark/Glasgow (30905)
Zoning NCPUD
Rooms
Other Rooms Living Room, Primary Bedroom, Bedroom 2, Kitchen, Family Room, Bedroom 1, Laundry
Basement Full, Fully Finished
Interior
Interior Features Kitchen - Eat-In
Hot Water Propane
Heating Gas, Propane, Forced Air
Cooling Central A/C
Flooring Fully Carpeted, Vinyl
Fireplace N
Heat Source Natural Gas, Bottled Gas/Propane
Laundry Lower Floor
Exterior
Exterior Feature Deck(s)
Garage Spaces 3.0
Water Access N
Roof Type Shingle
Accessibility None
Porch Deck(s)
Total Parking Spaces 3
Garage N
Building
Lot Description Level, Front Yard, Rear Yard
Sewer Public Sewer
Water Public
Architectural Style Ranch/Rambler, Bi-level
New Construction N
Schools
Elementary Schools Jones
Middle Schools Shue-Medill
High Schools Christiana
School District Christina
Others
Senior Community No
Tax ID 10-032.40-005
Ownership Fee Simple
Special Listing Condition REO (Real Estate Owned)
Read Less
Want to know what your home might be worth? Contact us for a FREE valuation!

Our team is ready to help you sell your home for the highest possible price ASAP

Bought with Natalie Bomberger • Patterson-Schwartz-Hockessin

GET MORE INFORMATION





