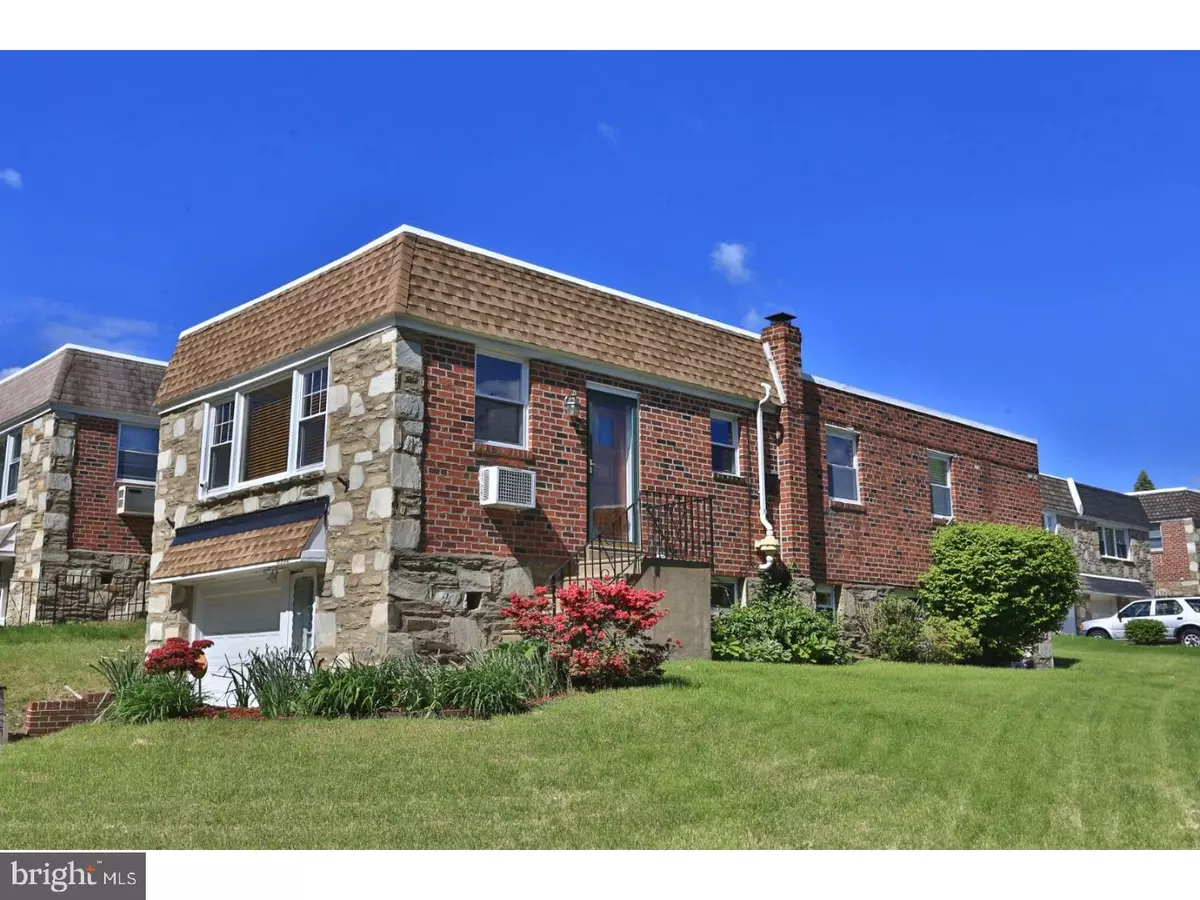$220,000
$219,900
For more information regarding the value of a property, please contact us for a free consultation.
8532 RISING SUN AVE Philadelphia, PA 19111
3 Beds
2 Baths
1,066 SqFt
Key Details
Sold Price $220,000
Property Type Single Family Home
Sub Type Detached
Listing Status Sold
Purchase Type For Sale
Square Footage 1,066 sqft
Price per Sqft $206
Subdivision Fox Chase
MLS Listing ID 1003249819
Sold Date 08/18/17
Style Ranch/Rambler
Bedrooms 3
Full Baths 1
Half Baths 1
HOA Y/N N
Abv Grd Liv Area 1,066
Originating Board TREND
Year Built 1965
Annual Tax Amount $2,613
Tax Year 2017
Lot Size 4,750 Sqft
Acres 0.11
Lot Dimensions 50X95
Property Description
Move In Condition Corner Ranch with Garage. Open Concept Large Living Room and Dining Room Combination. Huge Picture Window, Fresh Paint, Refinished Hardwood Floors Throughout. New Cherry Kitchen with an Open Wall Breakfast Bar, Recessed Lights, Stainless Steel Appliances. Range, Built In Microwave, Dishwasher, Corner Sink, Tile Backsplash. Three Nice Sized Bedrooms all Freshly Painted with Wood Floors, Ceramic Tile Hall Bathroom. Full Finished Walk Out Basement features Family Room with Recessed lights, Separate Workshop, Laundry Room, Powder Room and Access to Attached One Car Garage. Maintenance Free Stone and Brick Exterior.
Location
State PA
County Philadelphia
Area 19111 (19111)
Zoning RSA3
Rooms
Other Rooms Living Room, Dining Room, Primary Bedroom, Bedroom 2, Kitchen, Family Room, Bedroom 1, Laundry, Other
Basement Full, Fully Finished
Interior
Interior Features Breakfast Area
Hot Water Natural Gas
Heating Gas, Hot Water
Cooling Wall Unit
Flooring Wood
Equipment Oven - Self Cleaning, Disposal
Fireplace N
Appliance Oven - Self Cleaning, Disposal
Heat Source Natural Gas
Laundry Basement
Exterior
Garage Spaces 3.0
Water Access N
Roof Type Flat
Accessibility None
Attached Garage 1
Total Parking Spaces 3
Garage Y
Building
Lot Description Corner
Story 1
Foundation Stone
Sewer Public Sewer
Water Public
Architectural Style Ranch/Rambler
Level or Stories 1
Additional Building Above Grade
New Construction N
Schools
School District The School District Of Philadelphia
Others
Senior Community No
Tax ID 632282500
Ownership Fee Simple
Read Less
Want to know what your home might be worth? Contact us for a FREE valuation!

Our team is ready to help you sell your home for the highest possible price ASAP

Bought with Kevin Wallace • MLS Direct

GET MORE INFORMATION





