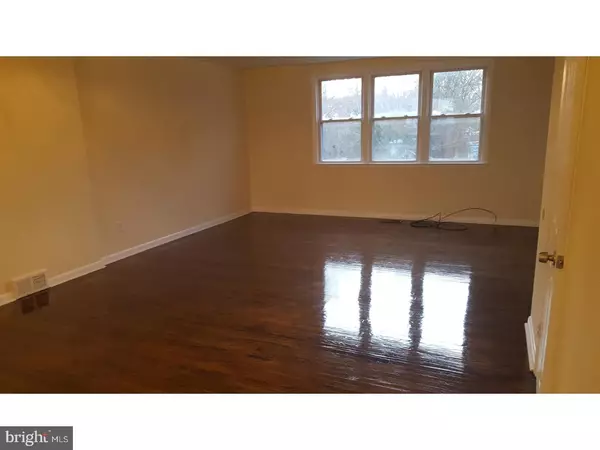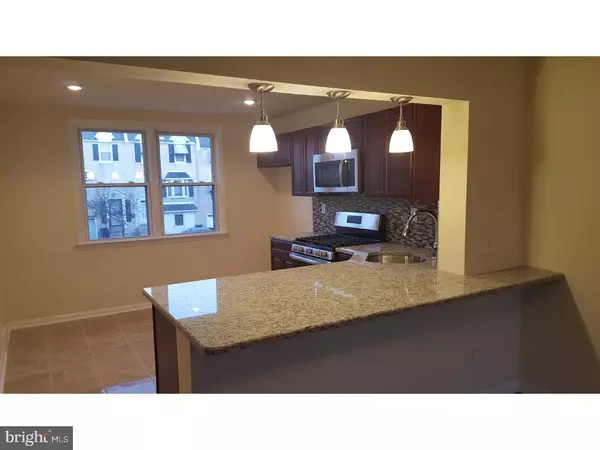$189,900
$189,900
For more information regarding the value of a property, please contact us for a free consultation.
9277 ANGUS PL Philadelphia, PA 19114
3 Beds
1 Bath
1,404 SqFt
Key Details
Sold Price $189,900
Property Type Townhouse
Sub Type Interior Row/Townhouse
Listing Status Sold
Purchase Type For Sale
Square Footage 1,404 sqft
Price per Sqft $135
Subdivision Cottage Green
MLS Listing ID 1003231489
Sold Date 06/18/17
Style Straight Thru
Bedrooms 3
Full Baths 1
HOA Y/N N
Abv Grd Liv Area 1,404
Originating Board TREND
Year Built 1960
Annual Tax Amount $1,746
Tax Year 2017
Lot Size 1,624 Sqft
Acres 0.04
Lot Dimensions 18X90
Property Description
Welcome home!! The sellers spared no expense on rehabbing this beautiful three bedroom home with finished basement. The main level features a beautiful open concept with hardwood floors and tile floor in amazing new kitchen with granite counters, tile backsplash, new kitchen cabinets, breakfast bar island with pendant lighting, and brand new GE stainless steel microwave, dishwasher and 5 burner range. There is also an additional closet for storage. The upstairs features three large bedrooms with hardwood floors, and a completely remodeled full tile bath in the hallway. All three bedrooms have plenty of closet space. On the lower level you have a finished basement, a utility room/laundry room, and a back door that leads to the large fenced in year. This home has a one car garage with inside access and also a driveway for additional off street parking. Did I mention everything is new? This home also has a new furnace and central air unit with warranty, a new hot water heater and roof was just recoated.. Everything is done for you and was done with very high quality craftsmanship and finishes. This home is close to public transportation, shopping and schools. Don't wait and let this one pass you by! Make your appointment today!!!
Location
State PA
County Philadelphia
Area 19114 (19114)
Zoning RSA4
Rooms
Other Rooms Living Room, Dining Room, Primary Bedroom, Bedroom 2, Kitchen, Family Room, Bedroom 1
Basement Full, Fully Finished
Interior
Interior Features Butlers Pantry, Kitchen - Eat-In
Hot Water Natural Gas
Heating Gas, Forced Air
Cooling Central A/C
Fireplace N
Heat Source Natural Gas
Laundry Basement
Exterior
Garage Spaces 3.0
Water Access N
Roof Type Flat
Accessibility None
Attached Garage 1
Total Parking Spaces 3
Garage Y
Building
Story 2
Sewer Public Sewer
Water Public
Architectural Style Straight Thru
Level or Stories 2
Additional Building Above Grade
New Construction N
Schools
School District The School District Of Philadelphia
Others
Senior Community No
Tax ID 572197646
Ownership Fee Simple
Acceptable Financing Conventional, VA, FHA 203(b)
Listing Terms Conventional, VA, FHA 203(b)
Financing Conventional,VA,FHA 203(b)
Read Less
Want to know what your home might be worth? Contact us for a FREE valuation!

Our team is ready to help you sell your home for the highest possible price ASAP

Bought with Jose Correa • Keller Williams Real Estate Tri-County

GET MORE INFORMATION





