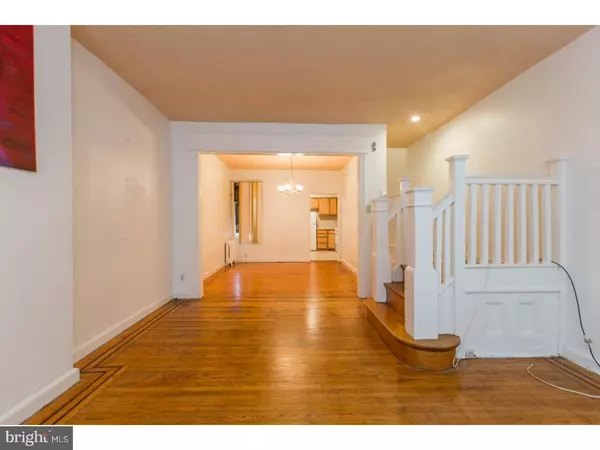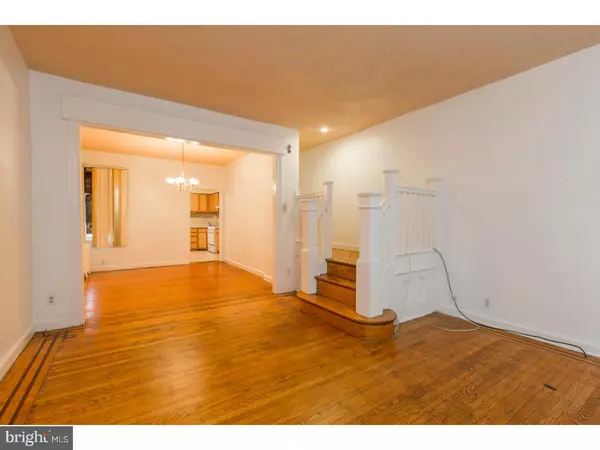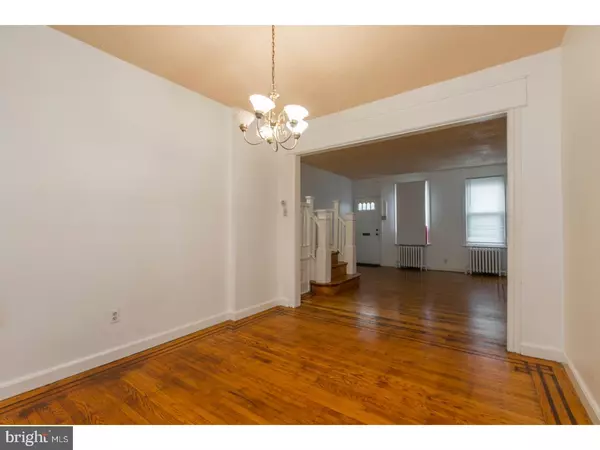$133,800
$125,000
7.0%For more information regarding the value of a property, please contact us for a free consultation.
3317 BRANDYWINE ST Philadelphia, PA 19104
2 Beds
1 Bath
1,200 SqFt
Key Details
Sold Price $133,800
Property Type Townhouse
Sub Type Interior Row/Townhouse
Listing Status Sold
Purchase Type For Sale
Square Footage 1,200 sqft
Price per Sqft $111
Subdivision Mantua
MLS Listing ID 1003232095
Sold Date 03/29/17
Style Contemporary
Bedrooms 2
Full Baths 1
HOA Y/N N
Abv Grd Liv Area 1,200
Originating Board TREND
Year Built 1930
Annual Tax Amount $2,553
Tax Year 2017
Lot Size 916 Sqft
Acres 0.02
Lot Dimensions 16X57
Property Description
Priced to sell now, ready for your personal touch and walking distance to the Art Museum steps. Make this property your own, or renovate for resale OR rent it out for positive cash flow. The are several possibilities with this property. The main floor has beautiful hardwood floors, high ceilings and a large living/great room that leads into the dining room. The kitchen nice sized kitchen is bright has gs cooking, tile floors, garbage disposal and plenty of cabinet space. The upper level has 2 nice sized bedrooms, pergo flooring, ceiling fan and plenty of closet space. No need to worry about storage with the full sized basement that has a new hot water heater, rebuilt heater (2015), new basement stairs and electrical panel. Too many options to mention here, this is a must see and it definitely won't last!
Location
State PA
County Philadelphia
Area 19104 (19104)
Zoning RM1
Rooms
Other Rooms Living Room, Dining Room, Primary Bedroom, Kitchen, Family Room, Bedroom 1
Basement Full, Unfinished
Interior
Hot Water Natural Gas
Heating Gas
Cooling Wall Unit
Flooring Wood, Tile/Brick
Fireplace N
Heat Source Natural Gas
Laundry Basement
Exterior
Exterior Feature Patio(s)
Utilities Available Cable TV
Water Access N
Accessibility None
Porch Patio(s)
Garage N
Building
Story 2
Sewer Public Sewer
Water Public
Architectural Style Contemporary
Level or Stories 2
Additional Building Above Grade
Structure Type 9'+ Ceilings
New Construction N
Schools
School District The School District Of Philadelphia
Others
Senior Community No
Tax ID 242020500
Ownership Fee Simple
Acceptable Financing Conventional, VA, FHA 203(b)
Listing Terms Conventional, VA, FHA 203(b)
Financing Conventional,VA,FHA 203(b)
Read Less
Want to know what your home might be worth? Contact us for a FREE valuation!

Our team is ready to help you sell your home for the highest possible price ASAP

Bought with Santana Dugas • RE/MAX Access

GET MORE INFORMATION





