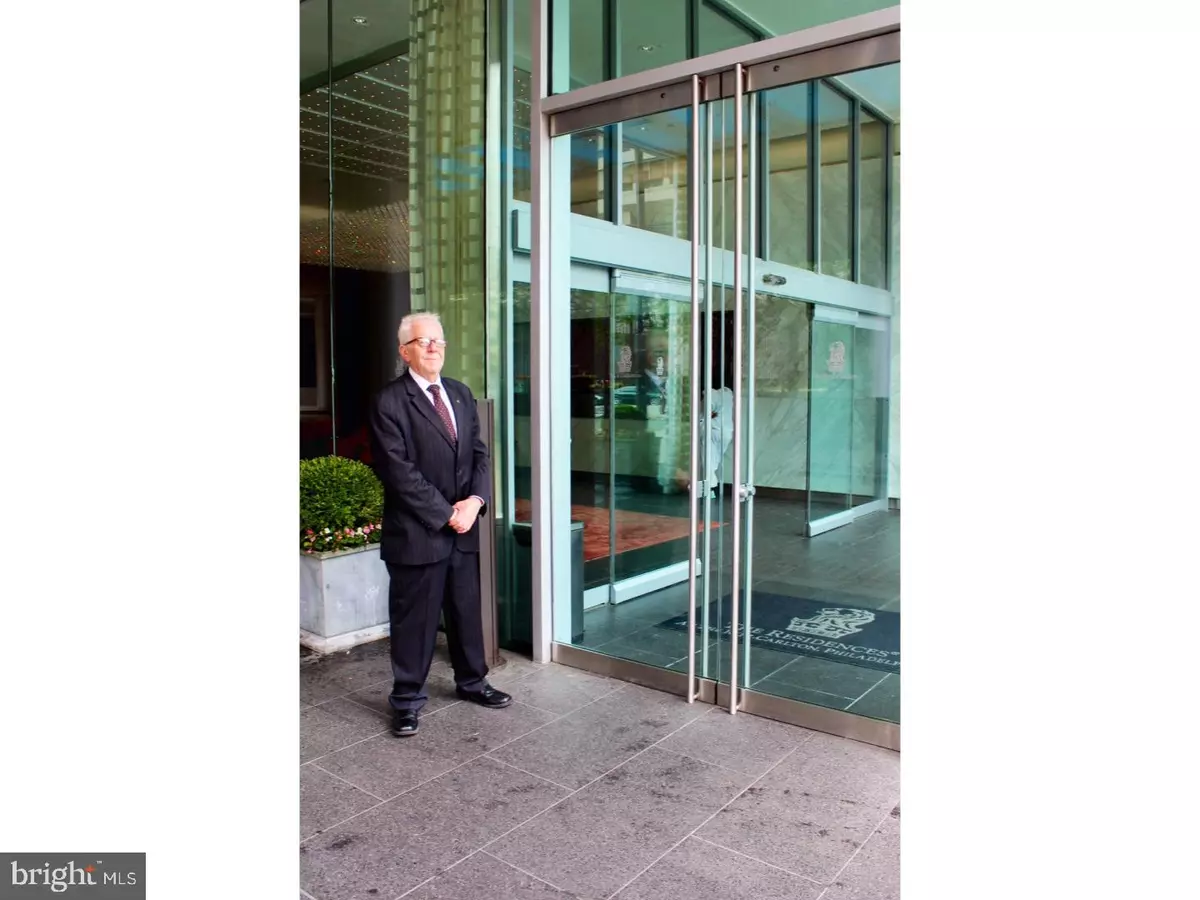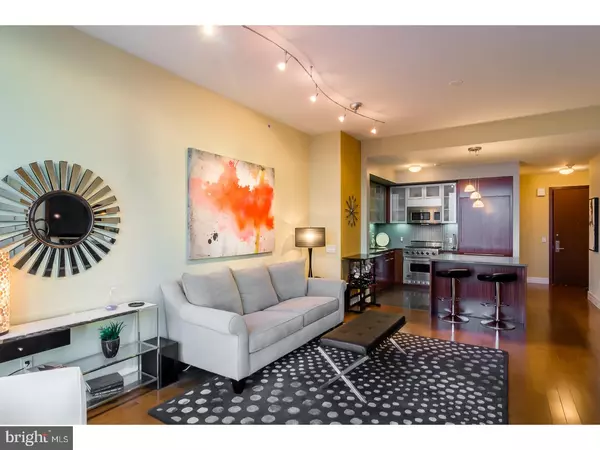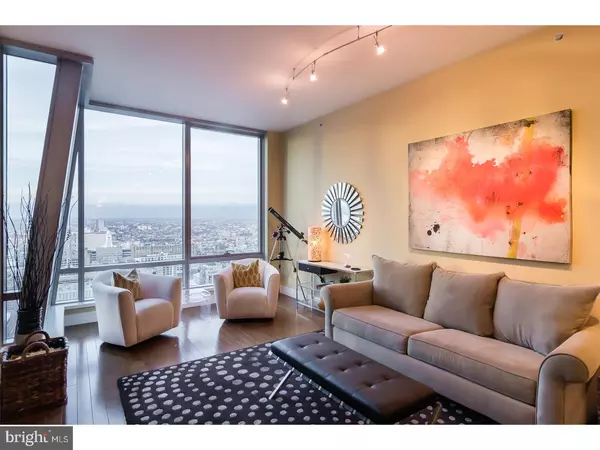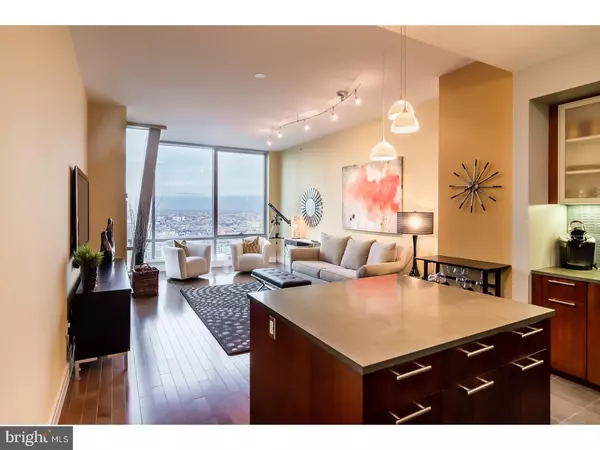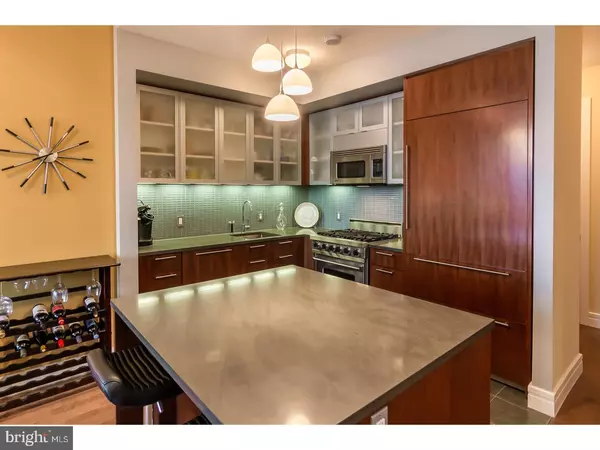$825,000
$899,000
8.2%For more information regarding the value of a property, please contact us for a free consultation.
1414 S PENN SQ #42C Philadelphia, PA 19102
1 Bed
2 Baths
964 SqFt
Key Details
Sold Price $825,000
Property Type Single Family Home
Sub Type Unit/Flat/Apartment
Listing Status Sold
Purchase Type For Sale
Square Footage 964 sqft
Price per Sqft $855
Subdivision Avenue Of The Arts
MLS Listing ID 1003211081
Sold Date 05/26/17
Style Contemporary
Bedrooms 1
Full Baths 1
Half Baths 1
HOA Fees $923/mo
HOA Y/N N
Abv Grd Liv Area 964
Originating Board TREND
Year Built 2010
Annual Tax Amount $845
Tax Year 2017
Property Description
PENTHOUSE!! ONE-OF-A-KIND 1Bd. on the 42nd FLOOR of The Ritz-Carlton Residences. 1 PARKING LICENSE INCLUDED IN PURCHASE PRICE! Experience the stunning views of City Hall, Dilworth Park, and the Delaware River from every window of this home. Wood floors in living room with 10 FT. CEILINGS and floor-to-ceiling windows. Kitchen features custom wood cabinetry, Sub-Zero refrigerator, Miele dishwasher, Viking gas range, stone counter tops with island and glass tile backsplash. Calcutta Marble Master Bath and powder room. Master bath features double sink with marble counter top, Bain Ultra soaking tub, separate marble shower with seamless glass. Custom-fitted closets throughout. ENJOY ALL OF THE AMENITIES OF RITZ-CARLTON LIVING: 24-hour concierge and doorman, room service from the hotel, fitness center with lap pool, yoga/pilates room, residents lounge, media room, chauffeur-driven Bentley & Cadillac Escalade, and residents gated parking. Can also be sold with all Furnishings for Additional Cost.
Location
State PA
County Philadelphia
Area 19102 (19102)
Zoning C5
Rooms
Other Rooms Living Room, Primary Bedroom, Kitchen, Family Room
Interior
Interior Features Dining Area
Hot Water Electric
Heating Gas, Forced Air
Cooling Central A/C
Fireplace N
Heat Source Natural Gas
Laundry Main Floor
Exterior
Garage Spaces 2.0
Pool In Ground
Water Access N
Accessibility Mobility Improvements
Total Parking Spaces 2
Garage N
Building
Sewer Public Sewer
Water Public
Architectural Style Contemporary
Additional Building Above Grade
New Construction N
Schools
School District The School District Of Philadelphia
Others
Senior Community No
Tax ID 888095392
Ownership Condominium
Pets Allowed Case by Case Basis
Read Less
Want to know what your home might be worth? Contact us for a FREE valuation!

Our team is ready to help you sell your home for the highest possible price ASAP

Bought with Claire Roccheggiani • Allan Domb Real Estate

GET MORE INFORMATION

