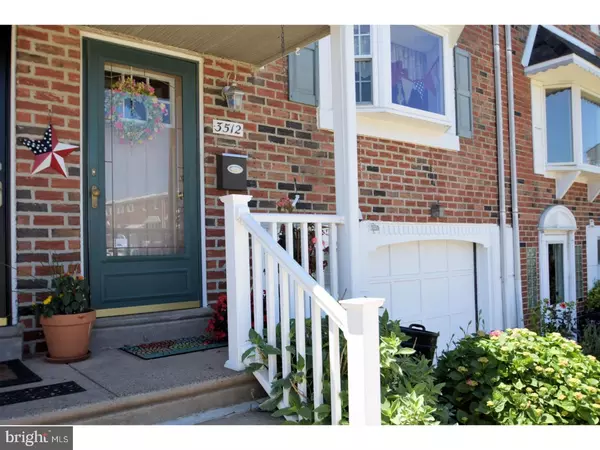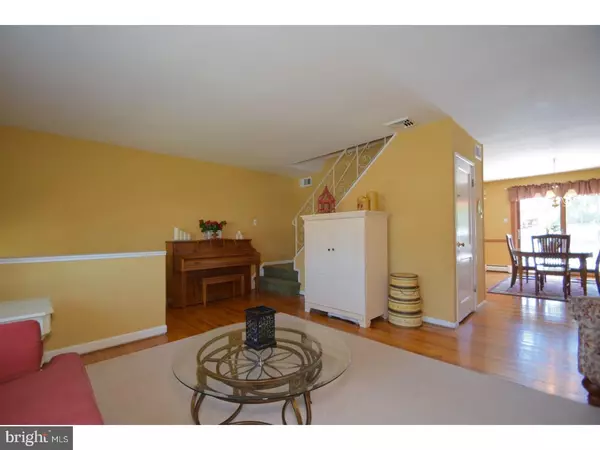$210,000
$214,900
2.3%For more information regarding the value of a property, please contact us for a free consultation.
3512 CHALFONT DR Philadelphia, PA 19154
3 Beds
2 Baths
1,360 SqFt
Key Details
Sold Price $210,000
Property Type Townhouse
Sub Type Interior Row/Townhouse
Listing Status Sold
Purchase Type For Sale
Square Footage 1,360 sqft
Price per Sqft $154
Subdivision Pennswood Park
MLS Listing ID 1003254579
Sold Date 08/31/17
Style AirLite
Bedrooms 3
Full Baths 1
Half Baths 1
HOA Y/N N
Abv Grd Liv Area 1,360
Originating Board TREND
Year Built 1966
Annual Tax Amount $2,532
Tax Year 2017
Lot Size 2,215 Sqft
Acres 0.05
Lot Dimensions 20X111
Property Description
Welcome to this beautiful well-maintained row home. Hardwood floors throughout. Main floor offers an open concept living space, dining and a new kitchen with beautiful cabinetry, granite counters and tile floor. Double sliding doors in dining area, lead to a large raised deck that overlooks a fenced-in yard with a large above-ground pool. A perfect entertainment area. Upstairs, a hall bath and 3 nice-sized bedrooms. Finished walk-out basement, with a half-bath and attached laundry area. Newer roof and?HV/AC. This gem will go quickly.
Location
State PA
County Philadelphia
Area 19154 (19154)
Zoning RSA4
Rooms
Other Rooms Living Room, Dining Room, Primary Bedroom, Bedroom 2, Kitchen, Family Room, Bedroom 1, Other, Attic
Basement Full, Fully Finished
Interior
Interior Features Butlers Pantry, Ceiling Fan(s), Kitchen - Eat-In
Hot Water Natural Gas
Heating Gas, Hot Water
Cooling Central A/C
Flooring Wood, Fully Carpeted, Tile/Brick
Equipment Built-In Range, Oven - Self Cleaning, Dishwasher, Disposal, Built-In Microwave
Fireplace N
Window Features Bay/Bow,Replacement
Appliance Built-In Range, Oven - Self Cleaning, Dishwasher, Disposal, Built-In Microwave
Heat Source Natural Gas
Laundry Lower Floor
Exterior
Exterior Feature Deck(s)
Garage Spaces 3.0
Fence Other
Pool Above Ground
Utilities Available Cable TV
Water Access N
Roof Type Pitched,Shingle
Accessibility None
Porch Deck(s)
Attached Garage 1
Total Parking Spaces 3
Garage Y
Building
Story 2
Foundation Concrete Perimeter
Sewer Public Sewer
Water Public
Architectural Style AirLite
Level or Stories 2
Additional Building Above Grade
New Construction N
Schools
School District The School District Of Philadelphia
Others
Senior Community No
Tax ID 662394000
Ownership Fee Simple
Read Less
Want to know what your home might be worth? Contact us for a FREE valuation!

Our team is ready to help you sell your home for the highest possible price ASAP

Bought with Christopher Blouch • Keller Williams Real Estate - Bensalem

GET MORE INFORMATION





