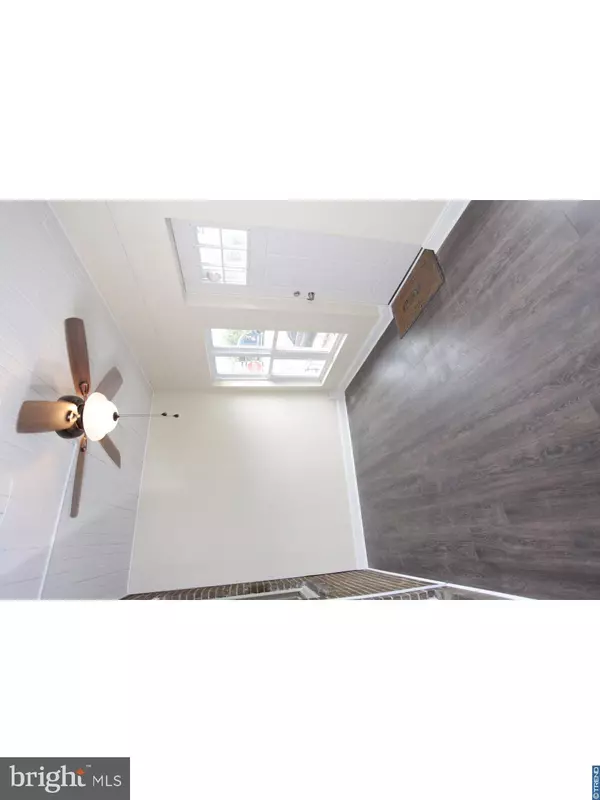$106,500
$105,000
1.4%For more information regarding the value of a property, please contact us for a free consultation.
1066 N 46TH ST Philadelphia, PA 19131
3 Beds
1 Bath
1,256 SqFt
Key Details
Sold Price $106,500
Property Type Townhouse
Sub Type Interior Row/Townhouse
Listing Status Sold
Purchase Type For Sale
Square Footage 1,256 sqft
Price per Sqft $84
Subdivision Mantua
MLS Listing ID 1003252837
Sold Date 07/14/17
Style Straight Thru
Bedrooms 3
Full Baths 1
HOA Y/N N
Abv Grd Liv Area 1,256
Originating Board TREND
Year Built 1925
Annual Tax Amount $803
Tax Year 2017
Lot Size 1,190 Sqft
Acres 0.03
Lot Dimensions 15X78
Property Description
Calling all first time buyers to this lovely renovated home. The first floor offers a very open floor plan with a large enclosed porch, living room with ceiling fan and recessed lights, dining room decorated with chair and crown molding. The brand new kitchen includes soft close drawers, recessed lights, Granite counters, Stainless Steel appliances, and tile floor. The second floor offers three bedrooms and a new bathroom with decorative tiles, lighting and skylight. Other features include newly sanded and stained hardwood floors throughout, new windows, new roof, hard wired smoke detectors and a full basement for extra storage. Schedule your showing today
Location
State PA
County Philadelphia
Area 19131 (19131)
Zoning RM1
Rooms
Other Rooms Living Room, Dining Room, Primary Bedroom, Bedroom 2, Kitchen, Bedroom 1
Basement Full
Interior
Interior Features Skylight(s), Ceiling Fan(s)
Hot Water Natural Gas
Heating Gas, Radiator
Cooling None
Flooring Wood
Fireplace N
Heat Source Natural Gas
Laundry Basement
Exterior
Garage Spaces 1.0
Water Access N
Accessibility None
Total Parking Spaces 1
Garage N
Building
Story 2
Sewer Public Sewer
Water Public
Architectural Style Straight Thru
Level or Stories 2
Additional Building Above Grade
New Construction N
Schools
School District The School District Of Philadelphia
Others
Senior Community No
Tax ID 062382400
Ownership Fee Simple
Read Less
Want to know what your home might be worth? Contact us for a FREE valuation!

Our team is ready to help you sell your home for the highest possible price ASAP

Bought with Shakela Y Strawberry • RE/MAX One Realty - TCDT

GET MORE INFORMATION





