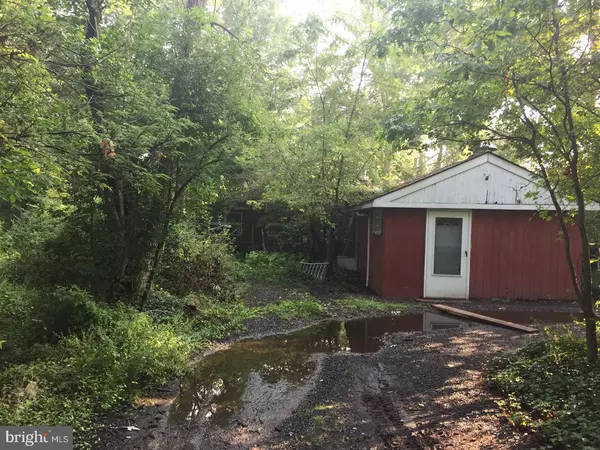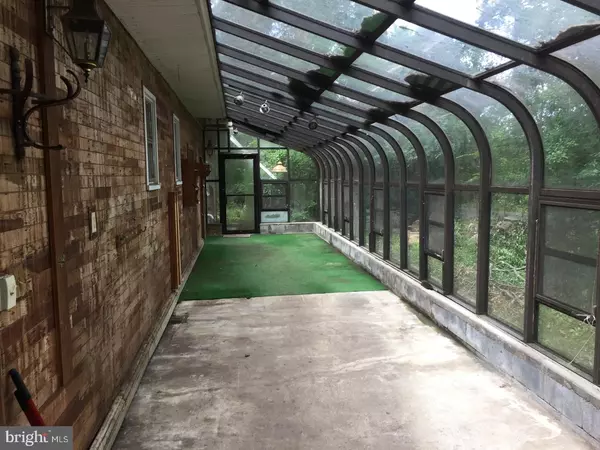$150,000
$164,500
8.8%For more information regarding the value of a property, please contact us for a free consultation.
1126 MCKEAN RD Ambler, PA 19002
4 Beds
3 Baths
2,515 SqFt
Key Details
Sold Price $150,000
Property Type Single Family Home
Sub Type Detached
Listing Status Sold
Purchase Type For Sale
Square Footage 2,515 sqft
Price per Sqft $59
Subdivision Ambler
MLS Listing ID 1003172685
Sold Date 10/04/17
Style Bungalow,Ranch/Rambler
Bedrooms 4
Full Baths 2
Half Baths 1
HOA Y/N N
Abv Grd Liv Area 2,515
Originating Board TREND
Year Built 1953
Annual Tax Amount $4,219
Tax Year 2017
Lot Size 0.769 Acres
Acres 0.77
Lot Dimensions 100 X 335
Property Description
If you happen to be looking for an investment opportunity with a home in need of much repair but has fabulous upward appreciative value, in a great area, on a nice block, all nestled onto a private setting - your search may be over. You must come out and visit this unusual - tucked away in the trees - home. This property however - is in need of lots of attention, TLC, renovation and for some a complete tear-down, but for the right buyer - this may become your dream location and home! The home features a great park like setting, a massive floor-to-ceiling stone fireplace on one wall in the Great Room and another brick cooking fireplace in the kitchen. Home connected to public water and sewer in 2005, although Public Records says otherwise. Property closest to McKean Road is the home for sale. The driveway is for the owner of the flag lot in the rear. Buyer will need to add/provide their own access / driveway post closing. CASH OFFERS are preferred, but financing MAY BE an option but will need to be reviewed case by case. Property is located diagonally across the street from Talamore CC's 3rd hole. Please conduct all due diligence before submitting any offers to purchase. The members of HSGR, LLC are licensed PA real estate agents. All room measurements are estimates and home is being sold in AS-IS condition.
Location
State PA
County Montgomery
Area Horsham Twp (10636)
Zoning R2
Rooms
Other Rooms Living Room, Dining Room, Primary Bedroom, Bedroom 2, Bedroom 3, Kitchen, Family Room, Bedroom 1, Other
Interior
Interior Features Kitchen - Eat-In
Hot Water Oil
Heating Oil
Cooling None
Flooring Wood, Vinyl
Fireplaces Number 2
Fireplaces Type Brick, Stone
Fireplace Y
Heat Source Oil
Laundry Main Floor
Exterior
Garage Spaces 3.0
Water Access N
Roof Type Pitched
Accessibility None
Total Parking Spaces 3
Garage N
Building
Lot Description Front Yard, Rear Yard, SideYard(s)
Story 1
Foundation Slab
Sewer Public Sewer
Water Public
Architectural Style Bungalow, Ranch/Rambler
Level or Stories 1
Additional Building Above Grade
Structure Type Cathedral Ceilings
New Construction N
Schools
Elementary Schools Simmons
Middle Schools Keith Valley
High Schools Hatboro-Horsham
School District Hatboro-Horsham
Others
Senior Community No
Tax ID 36-00-08011-008
Ownership Fee Simple
Read Less
Want to know what your home might be worth? Contact us for a FREE valuation!

Our team is ready to help you sell your home for the highest possible price ASAP

Bought with Katie Kennedy • EveryHome Realtors
GET MORE INFORMATION





