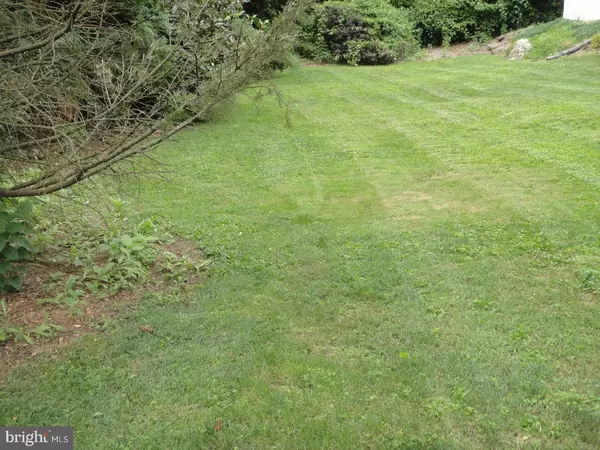$625,000
$624,900
For more information regarding the value of a property, please contact us for a free consultation.
1217 KNOX RD Wynnewood, PA 19096
5 Beds
3 Baths
2,159 SqFt
Key Details
Sold Price $625,000
Property Type Single Family Home
Sub Type Detached
Listing Status Sold
Purchase Type For Sale
Square Footage 2,159 sqft
Price per Sqft $289
Subdivision None Available
MLS Listing ID 1003170973
Sold Date 09/12/17
Style Colonial
Bedrooms 5
Full Baths 3
HOA Y/N N
Abv Grd Liv Area 2,159
Originating Board TREND
Year Built 1930
Annual Tax Amount $8,838
Tax Year 2017
Lot Size 0.294 Acres
Acres 0.29
Lot Dimensions 172
Property Description
Welcome to the home of your dreams! This beautiful three-story 5 to 6 bedroom colonial was remodeled in 2004 to restore its original charm, after current owners purchased it as a fixer-upper. This wonderful home boasts an updated kitchen (2006) with attractive wood cabinetry, pantry, wood floors, stainless steel appliances, easy-to-care-for smooth surface range and Formica countertops, plus recessed lights. Breakfast room with additional wood cabinets, recessed lighting and wood flooring. Spacious formal living room with wood flooring, large, brick wood burning fireplace with attractive wood mantel, deep baseboards, and two 18-glass paned doors leading to a large, tranquil 34x20 flagstone patio with lighting and a "sitting wall" for plenty of seating to entertain guests! Sunny dining room with wood flooring and attractive chandelier. Second floor has a Master bedroom with a ceiling fan and attached full bathroom, plus 3 other nice-sized bedrooms (one being used as a walk-in closet, could be converted back,) hardwood floors throughout, and a ceramic tiled full hall bathroom. Third floor has a 5th bedroom and an office (it's unheated, but has central air, and could serve as a 6th bedroom with the use of a space heater.) Full tiled hall bathroom with tub. The third floor could be great for a live-in Nanny, where they'd have their own bedroom, sitting room, and a full bathroom! Unfinished basement with laundry facilities. House features unique original front and back doors. Attached oversized 1-car garage. Toasty warm radiator heat (furnace installed in 2008) and central air-conditioning. Well maintained front, side and back yards with tons of perennials to brighten your day! Invisible fencing was installed in 2006. This beautiful home has replacement Andersen windows throughout. More recent improvements include hot water heater (2016), refrigerator (2015), carpeting on stairs to 2nd floor (2015), closet system in the 4th bedroom (2015), new chimney liner and flue, and repaved driveway (2013). Just 1/2 mile to the Wynnewood Train Station, 1 mile to the Norristown High Speed Line, and close to highways. Walk to the new Whole Foods Market, Giant, Bed, Bath & Beyond, downtown Ardmore, plus other shopping, and fine restaurants! Near Ardmore's Suburban Square, Trader Joe's, Narberth and Penn Wynne Libraries, South Ardmore Park and other places you'll want to be! An outstanding home, located in a sought after neighborhood. Award winning Lower Merion School District!
Location
State PA
County Montgomery
Area Lower Merion Twp (10640)
Zoning R3
Rooms
Other Rooms Living Room, Dining Room, Primary Bedroom, Bedroom 2, Bedroom 3, Kitchen, Bedroom 1, Other, Attic
Basement Full, Unfinished
Interior
Interior Features Primary Bath(s), Butlers Pantry, Ceiling Fan(s), Stall Shower, Dining Area
Hot Water Electric
Heating Oil, Radiator
Cooling Central A/C
Flooring Wood, Fully Carpeted, Tile/Brick
Fireplaces Number 1
Fireplaces Type Brick
Equipment Built-In Range, Oven - Self Cleaning, Dishwasher, Refrigerator, Disposal, Built-In Microwave
Fireplace Y
Window Features Replacement
Appliance Built-In Range, Oven - Self Cleaning, Dishwasher, Refrigerator, Disposal, Built-In Microwave
Heat Source Oil
Laundry Basement
Exterior
Exterior Feature Patio(s)
Parking Features Oversized
Garage Spaces 4.0
Utilities Available Cable TV
Water Access N
Roof Type Pitched,Slate
Accessibility None
Porch Patio(s)
Attached Garage 1
Total Parking Spaces 4
Garage Y
Building
Lot Description Corner, Front Yard, Rear Yard, SideYard(s)
Story 3+
Sewer Public Sewer
Water Public
Architectural Style Colonial
Level or Stories 3+
Additional Building Above Grade
New Construction N
Schools
Elementary Schools Penn Wynne
Middle Schools Bala Cynwyd
High Schools Lower Merion
School District Lower Merion
Others
Senior Community No
Tax ID 40-00-28860-008
Ownership Fee Simple
Acceptable Financing Conventional
Listing Terms Conventional
Financing Conventional
Read Less
Want to know what your home might be worth? Contact us for a FREE valuation!

Our team is ready to help you sell your home for the highest possible price ASAP

Bought with Kristine McKee • BHHS Fox&Roach-Newtown Square

GET MORE INFORMATION





