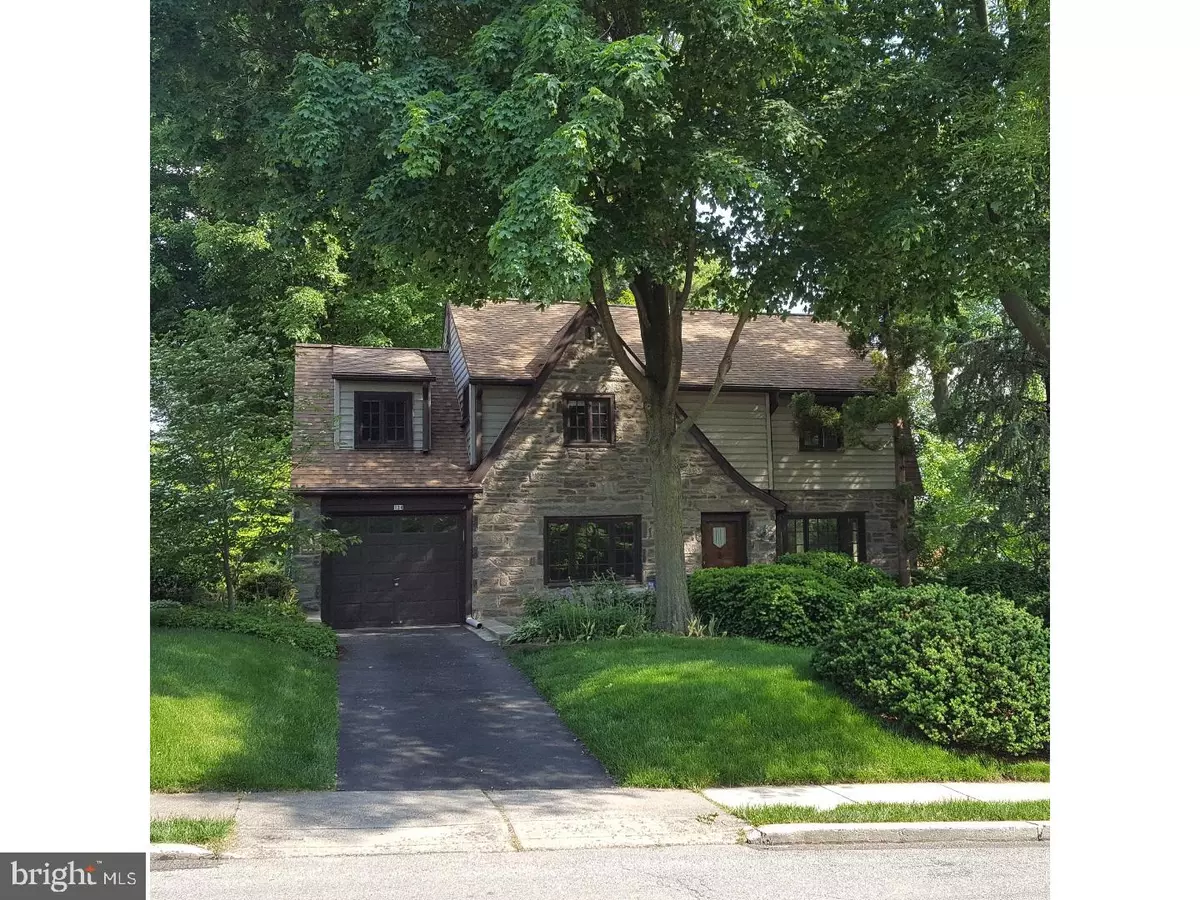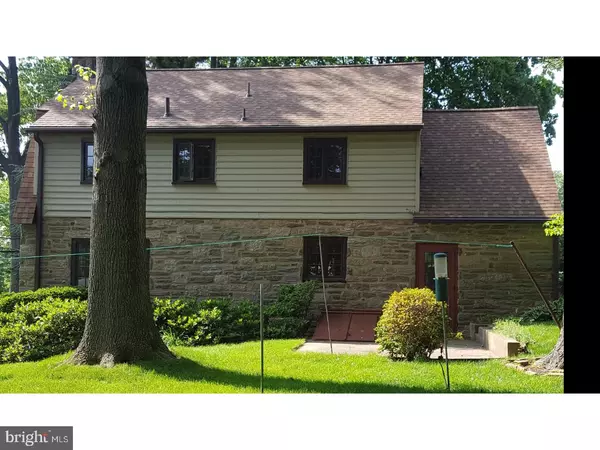$363,500
$375,000
3.1%For more information regarding the value of a property, please contact us for a free consultation.
134 FOREST AVE Ambler, PA 19002
3 Beds
2 Baths
1,953 SqFt
Key Details
Sold Price $363,500
Property Type Single Family Home
Sub Type Detached
Listing Status Sold
Purchase Type For Sale
Square Footage 1,953 sqft
Price per Sqft $186
Subdivision Ambler
MLS Listing ID 1003164227
Sold Date 06/27/17
Style Tudor
Bedrooms 3
Full Baths 2
HOA Y/N N
Abv Grd Liv Area 1,953
Originating Board TREND
Year Built 1938
Annual Tax Amount $4,743
Tax Year 2017
Lot Size 0.290 Acres
Acres 0.29
Lot Dimensions 90
Property Description
Be the second owner of this lovely home in a great residential area of Ambler.This home was purchased new by the parents of the current resident.Large shaded lot with numerous plantings.Interior needs painting/redecorating but most major systems have been replaced or updated.New Kitchen 2013, New Roof 2015, New Heater 2006,New Marvin Casement Windows installed 2002, Basement remodeled 2013, Electrical upgrade 2011, Chimney liner 2008, New Sidewalk 2007, Driveway resurfaced 2012, Termite Treatment 2015,Central Air installed in 2005, New Air Conditioner condenser 2014, Radon Remediation system 2004, New Bilco door to basement 2016. This home is convenient to shopping, public transportation and major highways and located in one of Amblers most desirable residential neighborhoods. Extra room on second floor attached to third bedroom.
Location
State PA
County Montgomery
Area Ambler Boro (10601)
Zoning R1
Direction Northwest
Rooms
Other Rooms Living Room, Dining Room, Primary Bedroom, Bedroom 2, Kitchen, Bedroom 1, Other, Attic
Basement Full, Unfinished, Outside Entrance
Interior
Interior Features Primary Bath(s), Butlers Pantry, Attic/House Fan, Stall Shower, Dining Area
Hot Water S/W Changeover
Heating Oil, Hot Water
Cooling Central A/C
Flooring Wood, Fully Carpeted
Fireplaces Number 1
Equipment Dishwasher, Disposal
Fireplace Y
Window Features Replacement
Appliance Dishwasher, Disposal
Heat Source Oil
Laundry Basement
Exterior
Exterior Feature Patio(s)
Garage Spaces 3.0
Utilities Available Cable TV
Water Access N
Roof Type Shingle
Accessibility None
Porch Patio(s)
Attached Garage 1
Total Parking Spaces 3
Garage Y
Building
Lot Description Irregular, Trees/Wooded, Front Yard, Rear Yard, SideYard(s)
Story 2
Foundation Stone
Sewer Public Sewer
Water Public
Architectural Style Tudor
Level or Stories 2
Additional Building Above Grade
New Construction N
Schools
High Schools Wissahickon Senior
School District Wissahickon
Others
Senior Community No
Tax ID 01-00-01594-007
Ownership Fee Simple
Acceptable Financing Conventional, VA, FHA 203(b)
Listing Terms Conventional, VA, FHA 203(b)
Financing Conventional,VA,FHA 203(b)
Read Less
Want to know what your home might be worth? Contact us for a FREE valuation!

Our team is ready to help you sell your home for the highest possible price ASAP

Bought with David Sawyer • BHHS Fox & Roach Wayne-Devon
GET MORE INFORMATION


