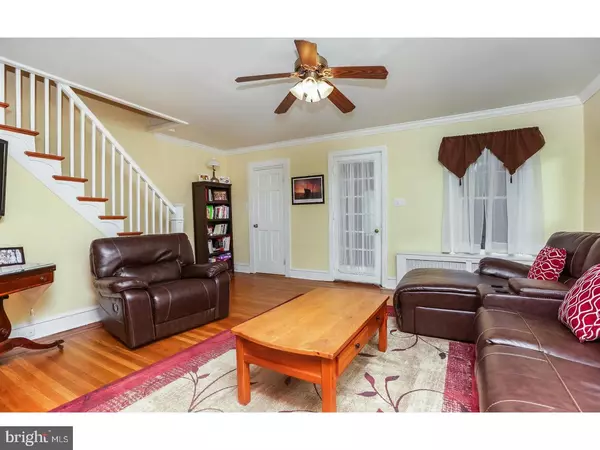$344,000
$339,900
1.2%For more information regarding the value of a property, please contact us for a free consultation.
235 DELMONT AVE Ardmore, PA 19003
3 Beds
3 Baths
1,500 SqFt
Key Details
Sold Price $344,000
Property Type Single Family Home
Sub Type Twin/Semi-Detached
Listing Status Sold
Purchase Type For Sale
Square Footage 1,500 sqft
Price per Sqft $229
Subdivision Ardmore
MLS Listing ID 1003147573
Sold Date 05/02/17
Style Cape Cod
Bedrooms 3
Full Baths 1
Half Baths 2
HOA Y/N N
Abv Grd Liv Area 1,500
Originating Board TREND
Year Built 1924
Annual Tax Amount $3,724
Tax Year 2017
Lot Size 3,640 Sqft
Acres 0.08
Lot Dimensions 28
Property Description
Completely updated 3 Bedroom Twin with finished basement in Lower Merion School District. Enter the house through the enclosed porch that is now an updated Entry Way/Foyer with coat closet and terracotta tiles. Original French door leads into Living Room and Dinning Room with original oak hard wood floors with dark inlays. Kitchen, Dining Room, Living room and Foyer have stylish ceiling fans. The Modern Galley Kitchen gleams. It has abundant cabinet space, wine rack, double sink, stainless appliances, stone tile back splash, and large pantry. The back door leads out to a patio for warm weather outdoor living. There is an updated and spacious powder room on first floor. There are three good-sized Bedrooms with hardwood floors and wonderful natural light. Each Bedroom has an attractive ceiling fan. Upstairs Bath updated, including stone tile work. Laundry closet on 2nd floor has stacked new appliances. Fabulous large finished and carpeted Basement Family Room has lots of storage (one closet serving as toy closet), and another updated powder room. Back yard access through Bilco doors. Basement can work as leisure or office space. Garage is behind house. Access is from E County Line Road. Shared driveway. The neighborhood has many things going for it: a 74 Walking Score with several parks and playgrounds, the Public Library and Community Pool. This is a tremendous opportunity to find a great home in an outstanding school district.
Location
State PA
County Montgomery
Area Lower Merion Twp (10640)
Zoning C1
Rooms
Other Rooms Living Room, Dining Room, Primary Bedroom, Bedroom 2, Kitchen, Family Room, Bedroom 1, Laundry, Other
Basement Full, Fully Finished
Interior
Interior Features Ceiling Fan(s)
Hot Water Natural Gas
Heating Gas
Cooling None
Equipment Dishwasher, Disposal, Built-In Microwave
Fireplace N
Appliance Dishwasher, Disposal, Built-In Microwave
Heat Source Natural Gas
Laundry Upper Floor
Exterior
Exterior Feature Patio(s)
Garage Spaces 3.0
Water Access N
Roof Type Flat,Pitched,Shingle
Accessibility None
Porch Patio(s)
Total Parking Spaces 3
Garage Y
Building
Story 2
Sewer Public Sewer
Water Public
Architectural Style Cape Cod
Level or Stories 2
Additional Building Above Grade
New Construction N
Schools
School District Lower Merion
Others
Senior Community No
Tax ID 40-00-15332-009
Ownership Fee Simple
Read Less
Want to know what your home might be worth? Contact us for a FREE valuation!

Our team is ready to help you sell your home for the highest possible price ASAP

Bought with Susan R Ellis • BHHS Fox & Roach-Rosemont

GET MORE INFORMATION





