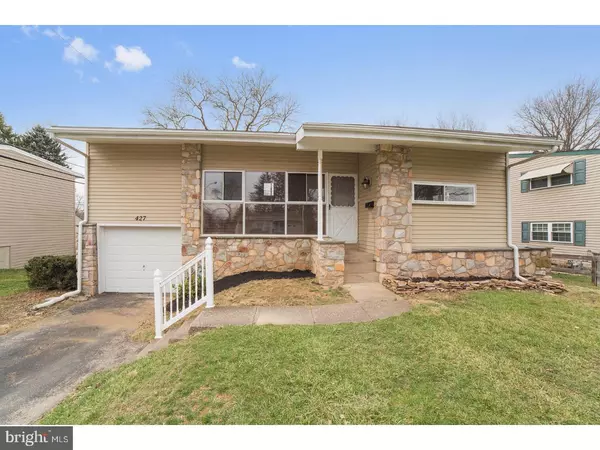$305,000
$292,000
4.5%For more information regarding the value of a property, please contact us for a free consultation.
427 HAYWOOD RD Ambler, PA 19002
3 Beds
2 Baths
1,284 SqFt
Key Details
Sold Price $305,000
Property Type Single Family Home
Sub Type Detached
Listing Status Sold
Purchase Type For Sale
Square Footage 1,284 sqft
Price per Sqft $237
Subdivision Ambler
MLS Listing ID 1003146447
Sold Date 04/10/17
Style Traditional,Split Level
Bedrooms 3
Full Baths 1
Half Baths 1
HOA Y/N N
Abv Grd Liv Area 1,284
Originating Board TREND
Year Built 1956
Annual Tax Amount $3,376
Tax Year 2017
Lot Size 7,400 Sqft
Acres 0.17
Lot Dimensions 60
Property Description
You know that feeling when you walk into a house and it just feels good? That's how this house feels; tons of natural light, clean lines, an open floor plan and zen-like vibes. Located in the Haywood Park section of Ambler, this mid-century split level home really maximizes its square footage, offering great living space including 3 bedrooms, 1.5 baths, open living room/dining room/kitchen and lower level family room. From the moment that you walk through the front door, you will feel at home. A wall of windows creates an extremely bright space and the vaulted ceiling gives the already spacious room and even bigger feel. The floor plan is open, with the living room flowing into the dining room, and then into the updated kitchen. The living room is also open to the second floor, separated by a perfect mid-century style railing. Both the living room and dining rooms, as well as the second floor offer hardwood flooring. The kitchen was recently renovated and suits the style of the home very well. Tasteful choices were made, and quality materials were used during the renovation. Stainless steel appliances, modern cabinets offering tons of storage space, Corian countertops w/ under mount sink, lovely subway tile backsplash & tile flooring, all in a very pleasing color palate. There is also a pantry & plenty of room for a small table, butcher block, bar cart, etc. Down a short flight of stairs off the dining room, is the family room. This is another bright and spacious room, also featuring a wall of windows, connecting the outdoor living space. The family room provides access to the rear yard & patio, as well as the laundry room, powder room, storage area & garage. Upstairs, you'll find a bright and airy master bedroom with great closet space (turn on the closet lights!). Two additional bedrooms are nicely sized, also offering great light & ample closet space. The hall bath was recently renovated and is almost spa like, perfectly suits the house & features a linen closet. The outdoor space is lovely, featuring large patio for dining and grilling, a fenced rear yard w/ raised beds for gardening & large storage shed. Last but not least, is the huge attached garage. It runs the entire length of the house, offering a surprising amount of space, electric & access to the yard, as well as into the house, through the laundry room. You can easily use your garage for parking AND storage/work space. If that isn't enough, a new heater and central air were added in 4/15.
Location
State PA
County Montgomery
Area Ambler Boro (10601)
Zoning R1
Rooms
Other Rooms Living Room, Dining Room, Primary Bedroom, Bedroom 2, Kitchen, Family Room, Bedroom 1
Interior
Interior Features Butlers Pantry, Ceiling Fan(s), Kitchen - Eat-In
Hot Water Natural Gas
Heating Gas
Cooling Central A/C
Flooring Wood, Tile/Brick
Equipment Built-In Microwave
Fireplace N
Appliance Built-In Microwave
Heat Source Natural Gas
Laundry Lower Floor
Exterior
Exterior Feature Patio(s)
Parking Features Inside Access, Oversized
Garage Spaces 2.0
Fence Other
Water Access N
Accessibility None
Porch Patio(s)
Attached Garage 1
Total Parking Spaces 2
Garage Y
Building
Lot Description Front Yard, Rear Yard
Story Other
Sewer Public Sewer
Water Public
Architectural Style Traditional, Split Level
Level or Stories Other
Additional Building Above Grade
Structure Type Cathedral Ceilings
New Construction N
Schools
Elementary Schools Lower Gwynedd
Middle Schools Wissahickon
High Schools Wissahickon Senior
School District Wissahickon
Others
Senior Community No
Tax ID 01-00-01927-007
Ownership Fee Simple
Read Less
Want to know what your home might be worth? Contact us for a FREE valuation!

Our team is ready to help you sell your home for the highest possible price ASAP

Bought with Christen O Haughton • Long & Foster Real Estate, Inc.
GET MORE INFORMATION





