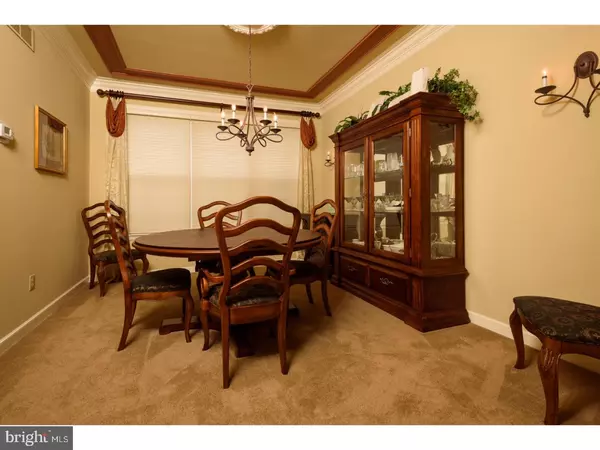$590,000
$609,900
3.3%For more information regarding the value of a property, please contact us for a free consultation.
631 CHATSWORTH DR Ambler, PA 19002
4 Beds
4 Baths
2,808 SqFt
Key Details
Sold Price $590,000
Property Type Single Family Home
Sub Type Detached
Listing Status Sold
Purchase Type For Sale
Square Footage 2,808 sqft
Price per Sqft $210
Subdivision Talamore
MLS Listing ID 1003141885
Sold Date 06/29/17
Style Colonial
Bedrooms 4
Full Baths 2
Half Baths 2
HOA Fees $177/mo
HOA Y/N Y
Abv Grd Liv Area 2,808
Originating Board TREND
Year Built 1996
Annual Tax Amount $8,898
Tax Year 2017
Lot Size 0.281 Acres
Acres 0.28
Lot Dimensions 105 X 116
Property Description
Welcome to this Meticulously Maintained Talamore Home Located on the Scenic First Hole. Quick Walk to Clubhouse, Resort Style Pool, Fitness Center, Tennis Golf and Fine Dining. Fabulous Stainless Steel and Granite Kitchen Featuring Breakfast Bar, Wine Fridge and Inviting Breakfast Room Leading to Lovely New Deck. Fantastic Family Room with Vaulted Ceiling, Fireplace, Custom Built-Ins and Plantation Shutters. Convenient First Floor Office with French Doors and Built-ins. Gorgeous Finished Basement with Recessed Lighting, Wet Bar, New Powder Room, New Outside Exit through Bilco Doors, Bonus Room and Cedar Closet. New Heater. New Garage Doors. Association Fee also Includes 6 rounds of golf a year and common area maintenance and walking trails. Buyer to pay one time capital contribution fee of $3750 at settlement.
Location
State PA
County Montgomery
Area Horsham Twp (10636)
Zoning RGCC
Rooms
Other Rooms Living Room, Dining Room, Primary Bedroom, Bedroom 2, Bedroom 3, Kitchen, Family Room, Bedroom 1, Attic
Basement Full, Outside Entrance, Fully Finished
Interior
Interior Features Primary Bath(s), Butlers Pantry, Ceiling Fan(s), Dining Area
Hot Water Natural Gas
Heating Gas, Forced Air
Cooling Central A/C
Flooring Wood, Fully Carpeted
Fireplaces Number 1
Equipment Oven - Double, Dishwasher, Disposal, Built-In Microwave
Fireplace Y
Appliance Oven - Double, Dishwasher, Disposal, Built-In Microwave
Heat Source Natural Gas
Laundry Main Floor
Exterior
Exterior Feature Deck(s)
Parking Features Inside Access
Garage Spaces 5.0
Utilities Available Cable TV
Amenities Available Swimming Pool, Tennis Courts, Club House
Water Access N
Accessibility None
Porch Deck(s)
Attached Garage 2
Total Parking Spaces 5
Garage Y
Building
Story 2
Sewer Public Sewer
Water Public
Architectural Style Colonial
Level or Stories 2
Additional Building Above Grade
New Construction N
Schools
School District Hatboro-Horsham
Others
HOA Fee Include Pool(s),Trash,Health Club,Management
Senior Community No
Tax ID 36-00-02054-151
Ownership Fee Simple
Security Features Security System
Read Less
Want to know what your home might be worth? Contact us for a FREE valuation!

Our team is ready to help you sell your home for the highest possible price ASAP

Bought with Joanne Bidwell • Keller Williams Real Estate-Blue Bell

GET MORE INFORMATION





