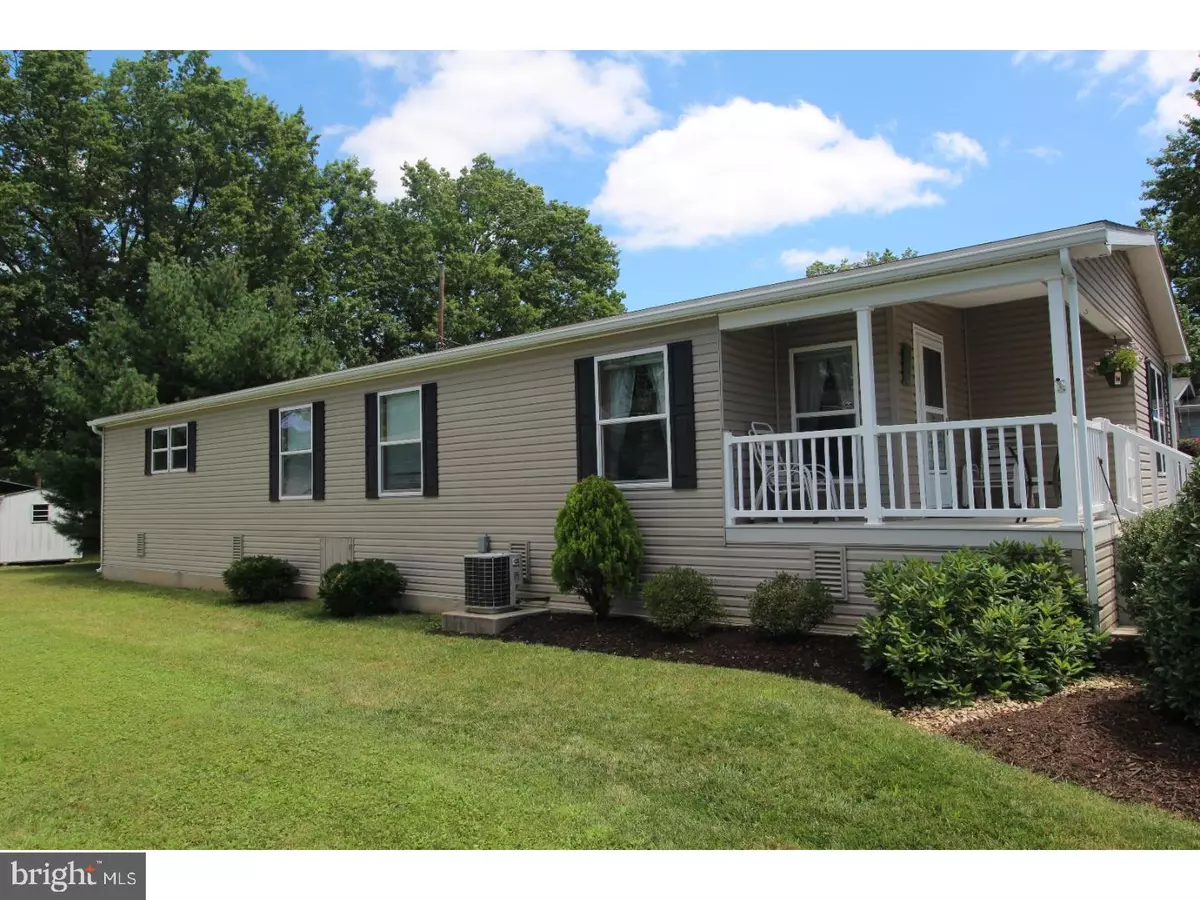$105,000
$110,000
4.5%For more information regarding the value of a property, please contact us for a free consultation.
125 TULIP DR Hatfield, PA 19440
2 Beds
2 Baths
1,692 SqFt
Key Details
Sold Price $105,000
Property Type Single Family Home
Listing Status Sold
Purchase Type For Sale
Square Footage 1,692 sqft
Price per Sqft $62
Subdivision Village Scene Tr P
MLS Listing ID 1000279609
Sold Date 10/31/17
Style Other
Bedrooms 2
Full Baths 2
HOA Fees $481/mo
HOA Y/N Y
Abv Grd Liv Area 1,692
Originating Board TREND
Year Built 2009
Annual Tax Amount $2,055
Tax Year 2017
Property Description
Well maintained Modular Home in quiet 55 Community. Walk into a foyer which opens to a spacious open concept living room,large dining room, and open hearth kitchen. The two level island offers a desk space/eating area and a place to prepare meals. The kitchen also boasts a built in hutch. There is a familyroom off the kitchen that has a gas fireplace and added pantry for extra storage space. This room could be made into a third bedroom if needed. The main bedroom has a large walk in closet that can be accessed through the bathroom or bedroom. The bathroom has a shower and a jetted tub with a large vanity. There is second bedroom and another full bathroom. The laundry room has side door to a patio area. A shed is included on the property. The home has wood blinds, ceiling fans and window treatments. Monthly fees included are trash, sewer, water, maintenance of street and common areas and snow removal on streets. Home has a brand new water heater.
Location
State PA
County Montgomery
Area Hatfield Twp (10635)
Zoning MHD
Rooms
Other Rooms Living Room, Dining Room, Primary Bedroom, Kitchen, Family Room, Bedroom 1, Laundry
Interior
Interior Features Kitchen - Eat-In
Hot Water Electric
Cooling Central A/C
Fireplaces Number 1
Fireplace Y
Heat Source Bottled Gas/Propane
Laundry Main Floor
Exterior
Water Access N
Accessibility None
Garage N
Building
Story 1
Sewer Public Sewer
Water Public
Architectural Style Other
Level or Stories 1
Additional Building Above Grade
New Construction N
Schools
High Schools North Penn Senior
School District North Penn
Others
Senior Community Yes
Tax ID 35-00-12151-009
Ownership Land Lease
Read Less
Want to know what your home might be worth? Contact us for a FREE valuation!

Our team is ready to help you sell your home for the highest possible price ASAP

Bought with Kathleen M Sangiuliano • Coldwell Banker Realty
GET MORE INFORMATION





