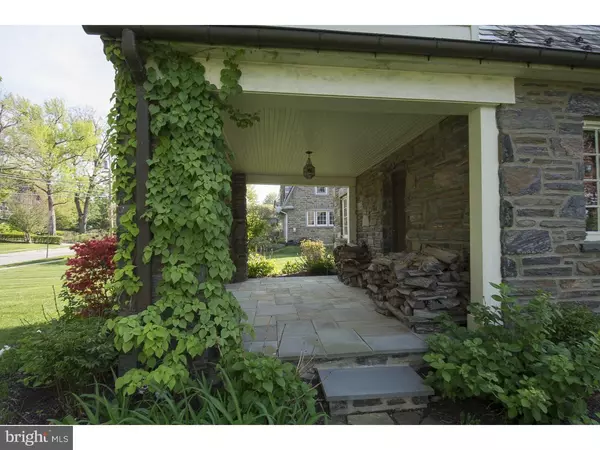$1,165,000
$1,295,000
10.0%For more information regarding the value of a property, please contact us for a free consultation.
135 FISHERS RD Bryn Mawr, PA 19010
6 Beds
5 Baths
4,465 SqFt
Key Details
Sold Price $1,165,000
Property Type Single Family Home
Sub Type Detached
Listing Status Sold
Purchase Type For Sale
Square Footage 4,465 sqft
Price per Sqft $260
Subdivision None Available
MLS Listing ID 1003465661
Sold Date 09/21/15
Style Colonial,Tudor
Bedrooms 6
Full Baths 4
Half Baths 1
HOA Y/N N
Abv Grd Liv Area 4,465
Originating Board TREND
Year Built 1926
Annual Tax Amount $16,119
Tax Year 2015
Lot Size 0.449 Acres
Acres 0.45
Lot Dimensions 183
Property Description
THIS STONE MANOR HOUSE BOOST CHARACTER......Starting with a Beautiful Stone Exterior, Slate Roof and Slate walkway. You are then drawn to the Side Covered Porch. Next, take in the tasteful Pebbled/Belgium Blocked Driveway and Spacious Garage. The Beautiful woodwork throughout the home is consistent with the period and architecture and lends itself to the integrity of the house. The Newer kitchen is fully equipped with stainless steel appliances and granite. There is a sun filled Breakfast/morning room that will please any buyer. The Large Center Hall offers great flow throughout the first floor. The 2nd floor has 4 large bedrooms and 3 baths. This wonderful house is absolutely move-in condition making this a home you will want to own. A major bonus is walking distance to the Bryn Mawr train station, Schools as well as the Movie Theatre, shops and Restaurants.
Location
State PA
County Montgomery
Area Lower Merion Twp (10640)
Zoning R3
Rooms
Other Rooms Living Room, Dining Room, Primary Bedroom, Bedroom 2, Bedroom 3, Kitchen, Family Room, Bedroom 1, Laundry, Other, Attic
Basement Full, Unfinished
Interior
Interior Features Primary Bath(s), Kitchen - Island, Butlers Pantry, Skylight(s), Stall Shower, Dining Area
Hot Water Electric
Heating Gas, Hot Water
Cooling Central A/C
Flooring Wood, Tile/Brick
Fireplaces Type Stone
Equipment Built-In Range, Oven - Wall, Oven - Self Cleaning, Dishwasher, Refrigerator, Disposal, Built-In Microwave
Fireplace N
Window Features Bay/Bow
Appliance Built-In Range, Oven - Wall, Oven - Self Cleaning, Dishwasher, Refrigerator, Disposal, Built-In Microwave
Heat Source Natural Gas
Laundry Lower Floor
Exterior
Exterior Feature Porch(es)
Garage Spaces 5.0
Fence Other
Pool In Ground
Utilities Available Cable TV
Water Access N
Roof Type Slate
Accessibility None
Porch Porch(es)
Total Parking Spaces 5
Garage Y
Building
Lot Description Corner
Story 3+
Foundation Stone
Sewer Public Sewer
Water Public
Architectural Style Colonial, Tudor
Level or Stories 3+
Additional Building Above Grade
New Construction N
Schools
Elementary Schools Gladwyne
Middle Schools Welsh Valley
High Schools Harriton Senior
School District Lower Merion
Others
Tax ID 40-00-18248-009
Ownership Fee Simple
Read Less
Want to know what your home might be worth? Contact us for a FREE valuation!

Our team is ready to help you sell your home for the highest possible price ASAP

Bought with Ivory M Hoffman • BHHS Fox & Roach-Bryn Mawr

GET MORE INFORMATION





