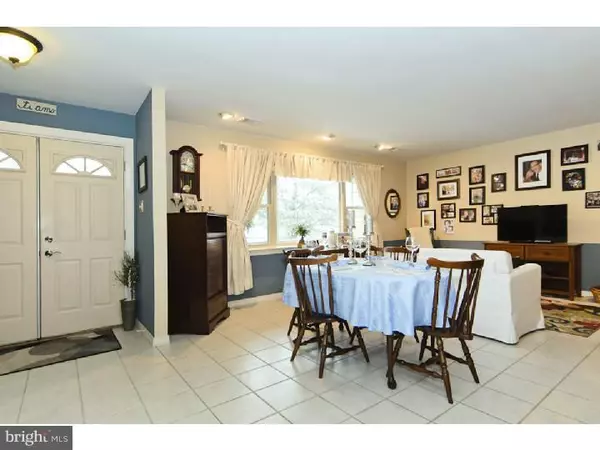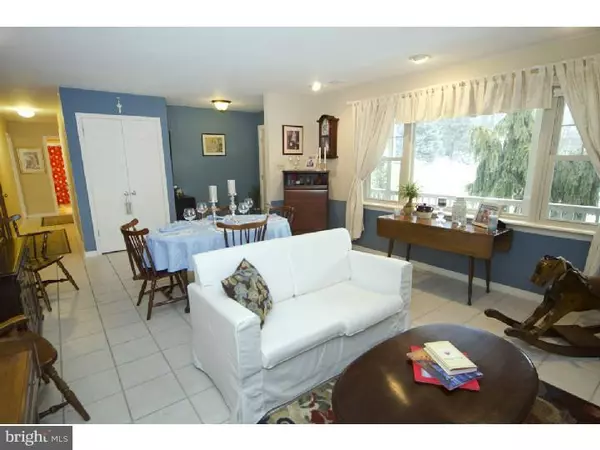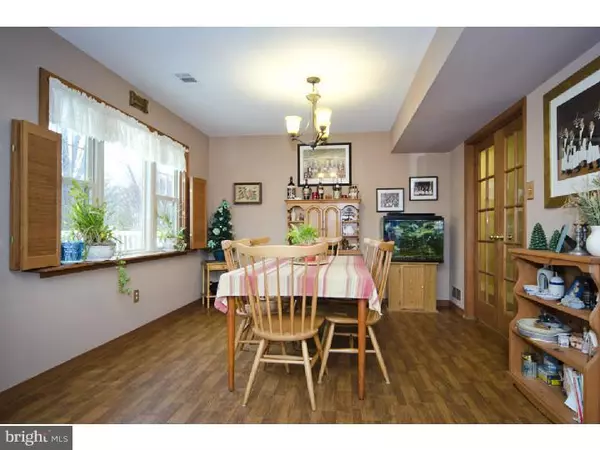$300,000
$320,000
6.3%For more information regarding the value of a property, please contact us for a free consultation.
1060 PLOWSHARE RD Blue Bell, PA 19422
3 Beds
2 Baths
1,995 SqFt
Key Details
Sold Price $300,000
Property Type Single Family Home
Sub Type Detached
Listing Status Sold
Purchase Type For Sale
Square Footage 1,995 sqft
Price per Sqft $150
Subdivision Blue Bell Run
MLS Listing ID 1003463461
Sold Date 07/31/15
Style Ranch/Rambler
Bedrooms 3
Full Baths 2
HOA Y/N N
Abv Grd Liv Area 1,995
Originating Board TREND
Year Built 1984
Annual Tax Amount $3,779
Tax Year 2015
Lot Size 0.254 Acres
Acres 0.25
Lot Dimensions 85
Property Description
Wonderful, updated 3 bedroom, 2 bath home in a fantastic location! The foyer entry gives way to a spacious Living room featuring recessed lighting and a big picture window. French doors lead to the Dining room and is open to the Kitchen providing ample space. The Kitchen boasts stainless steel appliances, nice oak cabinets with upgraded hardware, pantry, and double sink. Pass thru from the Kitchen and step down into the gloriously oversized Family room hosting a beautiful corner propane fireplace with slate tile surround and wood mantel and atrium door that steps down to the tile patio and steps back up to the huge deck (new within the last year) with retractable awning ? all at ground level! The roomy Master bedroom has a walk-in closet and updated Master bath with shower stall. Two additional bedrooms are serviced by a full hall bath. Linen closet in the hall provides extra storage. The laundry room comes with washer and dryer, a closet, and door to the one car attached garage. Garage has extra storage space as well as pull down stairs to the floored attic. Windows updated within last 8 years, New HVAC (2 years), fresh paint throughout, new shed on slab, and roof updated (within 5 years). Close to shopping, restaurants, great schools and easy access to 202, the Turn Pike and Blue Route ? the perfect location!
Location
State PA
County Montgomery
Area Whitpain Twp (10666)
Zoning R7
Rooms
Other Rooms Living Room, Dining Room, Primary Bedroom, Bedroom 2, Kitchen, Family Room, Bedroom 1, Laundry
Interior
Interior Features Primary Bath(s), Ceiling Fan(s), Kitchen - Eat-In
Hot Water Electric
Heating Electric, Forced Air
Cooling Central A/C
Flooring Vinyl, Tile/Brick
Fireplaces Number 1
Fireplaces Type Gas/Propane
Fireplace Y
Window Features Energy Efficient,Replacement
Heat Source Electric
Laundry Main Floor
Exterior
Exterior Feature Deck(s), Porch(es)
Parking Features Garage Door Opener
Garage Spaces 4.0
Utilities Available Cable TV
Water Access N
Roof Type Pitched,Shingle
Accessibility None
Porch Deck(s), Porch(es)
Attached Garage 1
Total Parking Spaces 4
Garage Y
Building
Story 1
Foundation Slab
Sewer Public Sewer
Water Public
Architectural Style Ranch/Rambler
Level or Stories 1
Additional Building Above Grade
Structure Type Cathedral Ceilings
New Construction N
Schools
School District Wissahickon
Others
Tax ID 66-00-05474-049
Ownership Fee Simple
Acceptable Financing Conventional, VA, FHA 203(b)
Listing Terms Conventional, VA, FHA 203(b)
Financing Conventional,VA,FHA 203(b)
Read Less
Want to know what your home might be worth? Contact us for a FREE valuation!

Our team is ready to help you sell your home for the highest possible price ASAP

Bought with Mary Beth Allen • BHHS Fox & Roach-Doylestown

GET MORE INFORMATION





