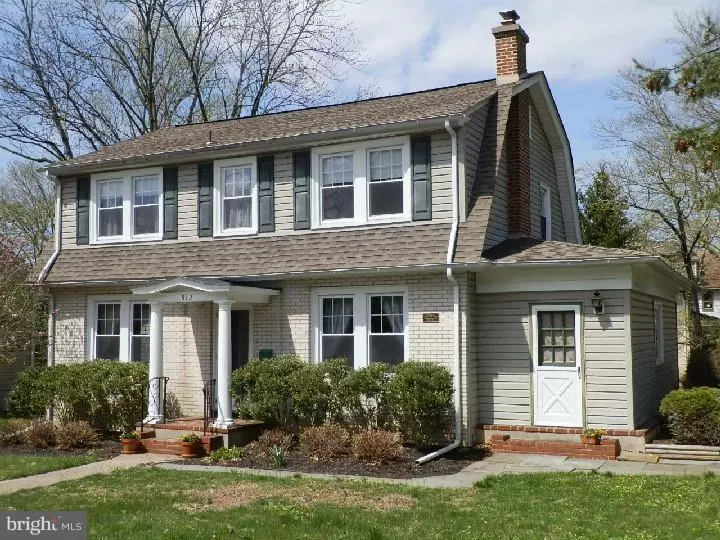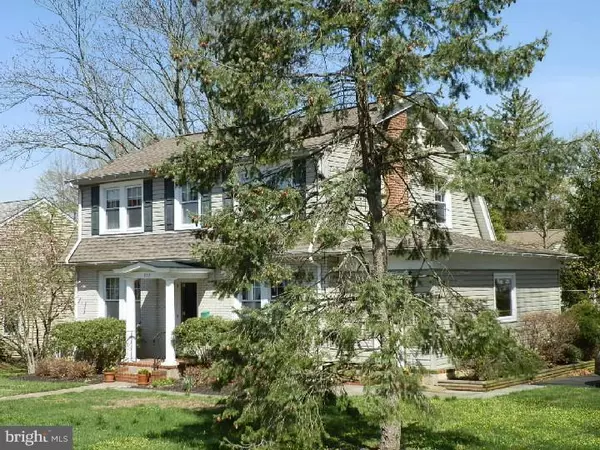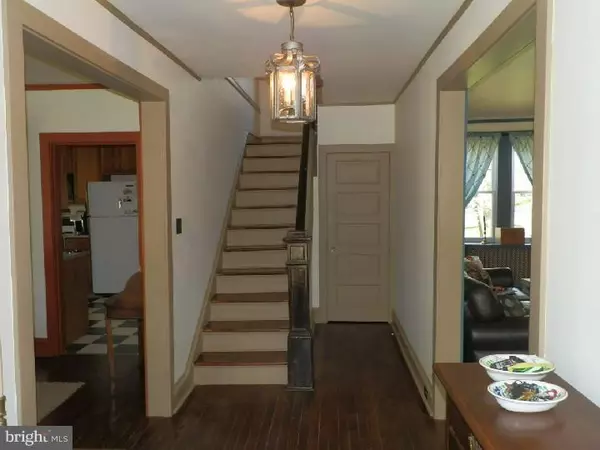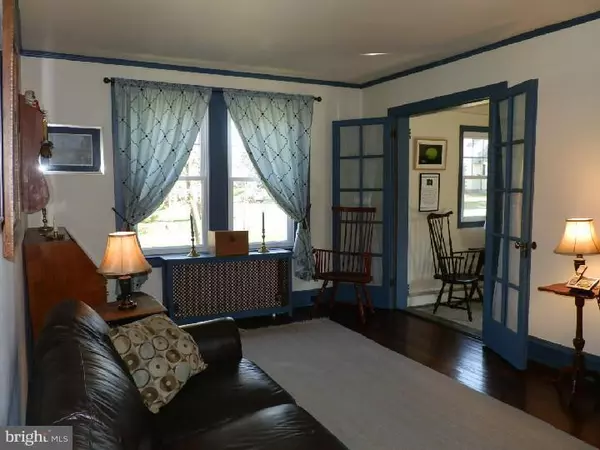$343,000
$359,900
4.7%For more information regarding the value of a property, please contact us for a free consultation.
512 HARTRANFT AVE Fort Washington, PA 19034
4 Beds
2 Baths
2,201 SqFt
Key Details
Sold Price $343,000
Property Type Single Family Home
Sub Type Detached
Listing Status Sold
Purchase Type For Sale
Square Footage 2,201 sqft
Price per Sqft $155
Subdivision Elliger Park
MLS Listing ID 1003459549
Sold Date 06/08/15
Style Colonial
Bedrooms 4
Full Baths 1
Half Baths 1
HOA Y/N N
Abv Grd Liv Area 2,201
Originating Board TREND
Year Built 1920
Annual Tax Amount $5,678
Tax Year 2015
Lot Size 10,000 Sqft
Acres 0.23
Lot Dimensions 100
Property Description
Old world charm abounds in this classic 4 BR center hall Colonial home situated on a beautiful lot in the highly desired Elliger Park section of Ft. Washington. Special features include spacious hearth side LR w/crown molding, transom windows, built-in cabinetry and French glass doors leading to the 24' FR with bright picture window and separate outside entrance. Formal DR w/HW floors, crown molding & two twin windows, remodeled kitchen with custom cherry cabinetry, built-in floor to ceiling cupboard, granite tops, vinyl floors, Bosch dishwasher, GE range & microwave, under mount SS large single bowl sink with long neck break away faucet and peninsula opens to the bright & sunny breakfast room addition w/3 large windows and separate radiant heat. A conveniently located powder room and main level laundry room with O/E to the sprawling elevated composite deck ('06) w/accent lighting and staircase leading to the serene back yard. All four BR's enjoy pretty views. Replacement insulted windows and maintenance free siding (03), replacement gutters and down spouts, efficient oil heat and relined chimney ('05), full basement with O/E, extensive foundation landscaping & specimen plantings. 1 year 1st American Home Warranty incl. Conveniently located near routes #309, #152, PA TPK, regional malls and fine dining. Basement water proofed in August 2014. Highly rated Upper Dublin schools.
Location
State PA
County Montgomery
Area Upper Dublin Twp (10654)
Zoning B
Rooms
Other Rooms Living Room, Dining Room, Primary Bedroom, Bedroom 2, Bedroom 3, Kitchen, Family Room, Bedroom 1, Laundry, Other, Attic
Basement Full
Interior
Interior Features Dining Area
Hot Water Natural Gas
Heating Oil, Radiator, Baseboard
Cooling Wall Unit
Fireplaces Number 1
Fireplaces Type Brick
Fireplace Y
Heat Source Oil
Laundry Main Floor
Exterior
Exterior Feature Deck(s)
Water Access N
Accessibility None
Porch Deck(s)
Garage N
Building
Lot Description Corner
Story 2
Foundation Stone
Sewer Public Sewer
Water Public
Architectural Style Colonial
Level or Stories 2
Additional Building Above Grade
New Construction N
Schools
School District Upper Dublin
Others
Tax ID 54-00-02056-005
Ownership Fee Simple
Read Less
Want to know what your home might be worth? Contact us for a FREE valuation!

Our team is ready to help you sell your home for the highest possible price ASAP

Bought with Elizabeth J Woelfel • BHHS Fox & Roach-Blue Bell
GET MORE INFORMATION





