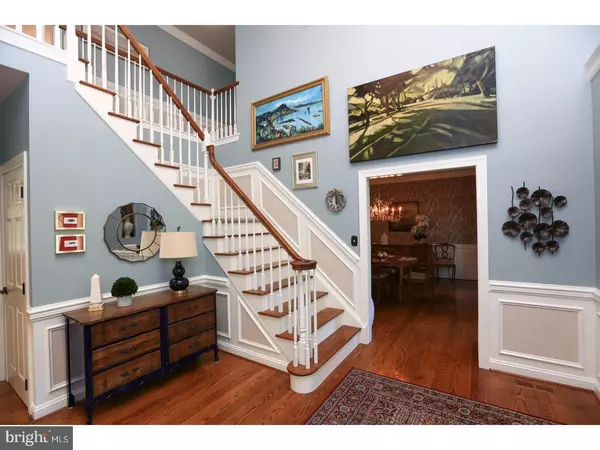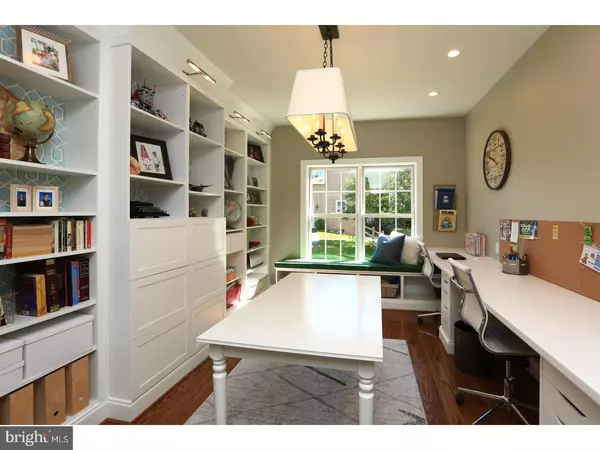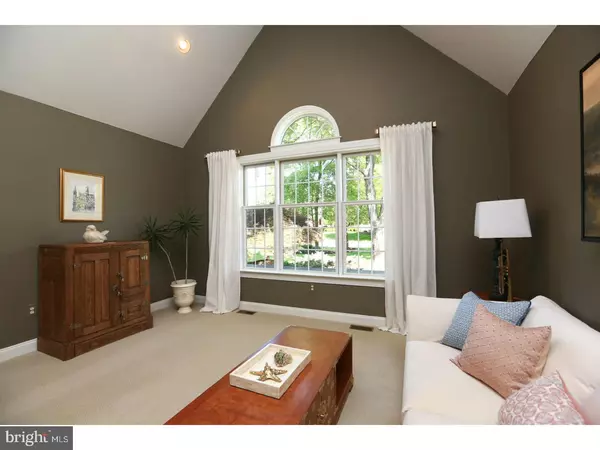$765,000
$765,000
For more information regarding the value of a property, please contact us for a free consultation.
1204 KINGSLEY CT Ambler, PA 19002
4 Beds
5 Baths
5,908 SqFt
Key Details
Sold Price $765,000
Property Type Single Family Home
Sub Type Detached
Listing Status Sold
Purchase Type For Sale
Square Footage 5,908 sqft
Price per Sqft $129
Subdivision Wyndham Woods
MLS Listing ID 1003167869
Sold Date 08/04/17
Style Colonial
Bedrooms 4
Full Baths 3
Half Baths 2
HOA Fees $16/ann
HOA Y/N Y
Abv Grd Liv Area 4,008
Originating Board TREND
Year Built 1993
Annual Tax Amount $9,019
Tax Year 2017
Lot Size 0.545 Acres
Acres 0.55
Lot Dimensions 113
Property Description
Lucky YOU! This home is once again AVAILABLE,and ALL inspections have been uploaded for review. Initial impressions of this well sited Lower Gwynedd home are of an English Cottage with its' window boxes, arbor, and charming picket fence. Stone and Stucco facade, stone water table, and flagstone walkway lead to the recessed entrance of this neutrally decorated, showcase home. Offering nearly 6,000 sq. ft. of living space, this 4 Bedroom, 3 Full, 2 Half Bath, and 3 Car Garage home will appeal to nearly every buyer! Dramatic, two-story entrance with HARDWOOD Flooring is flanked by Living and Dining rooms with large windows, recessed and decorative lighting as well as beautiful millwork. First floor Study can be accessed via the glass paneled French doors and highlights floor to ceiling built in shelving, a window seat, and "desk bank" for multiple users. Kitchen and Breakfast Room features 42" wood cabinets, center-island for extra seating, newer stainless steel appliances, and glass sliders to AMAZING multi-level rear deck, and backyard. Adjacent family room with random-width wood flooring, and exposed ceiling beams features a wet-bar, gas fireplace, and access to back staircase. Oversized Mudroom has ample storage, 2nd powder room and includes Washer/Dryer and a utility sink too. 2nd Floor is host to expansive Master Suite with NEW carpeting, has vaulted ceiling, built-in shelves, numerous closets, dressing room, and large MBA with stall shower, dual vanity, soaking tub, and new skylight for added light. Three additional bedrooms feature hardwood flooring, ample closet space, new lighting and share a renovated Hall Bathroom with granite-topped, dual vanity, wall tile, and tile flooring. Walk-up floored attic with full daylight windows can be accessed from this level and currently offers great space for storage, but can easily be finished to add an additional 400 sq. ft. of living space. Lower level is finished, and includes a full bathroom, daylight windows and additional storage. Level rear yard is fenced in, and has a beautiful canopy of trees backing up to preserved, township land and walking trails. Top-Ranked Wissahickon SD, Proximity to major roadways, and WONDERFUL Private Schools such as GMA, GA and the soon-to-be finished, fabulous Spring House shopping center w/ MEGA Whole Foods should put this house on the top of any list.
Location
State PA
County Montgomery
Area Lower Gwynedd Twp (10639)
Zoning A1
Rooms
Other Rooms Living Room, Dining Room, Primary Bedroom, Bedroom 2, Bedroom 3, Kitchen, Family Room, Bedroom 1, Laundry, Other, Attic
Basement Full, Fully Finished
Interior
Interior Features Primary Bath(s), Kitchen - Island, Butlers Pantry, Skylight(s), Ceiling Fan(s), Kitchen - Eat-In
Hot Water Natural Gas
Heating Gas
Cooling Central A/C
Flooring Wood, Fully Carpeted, Tile/Brick
Fireplaces Number 1
Fireplaces Type Gas/Propane
Equipment Cooktop, Oven - Wall, Dishwasher, Disposal
Fireplace Y
Appliance Cooktop, Oven - Wall, Dishwasher, Disposal
Heat Source Natural Gas
Laundry Main Floor
Exterior
Exterior Feature Deck(s)
Garage Spaces 6.0
Utilities Available Cable TV
Water Access N
Roof Type Pitched,Shingle
Accessibility None
Porch Deck(s)
Total Parking Spaces 6
Garage N
Building
Lot Description Cul-de-sac, Trees/Wooded, Front Yard, Rear Yard
Story 2
Sewer Public Sewer
Water Public
Architectural Style Colonial
Level or Stories 2
Additional Building Above Grade, Below Grade
Structure Type Cathedral Ceilings,9'+ Ceilings
New Construction N
Schools
Elementary Schools Lower Gwynedd
Middle Schools Wissahickon
High Schools Wissahickon Senior
School District Wissahickon
Others
HOA Fee Include Common Area Maintenance
Senior Community No
Tax ID 39-00-02182-443
Ownership Fee Simple
Acceptable Financing Conventional
Listing Terms Conventional
Financing Conventional
Read Less
Want to know what your home might be worth? Contact us for a FREE valuation!

Our team is ready to help you sell your home for the highest possible price ASAP

Bought with Jillian M Hughes • Redfin Corporation
GET MORE INFORMATION





