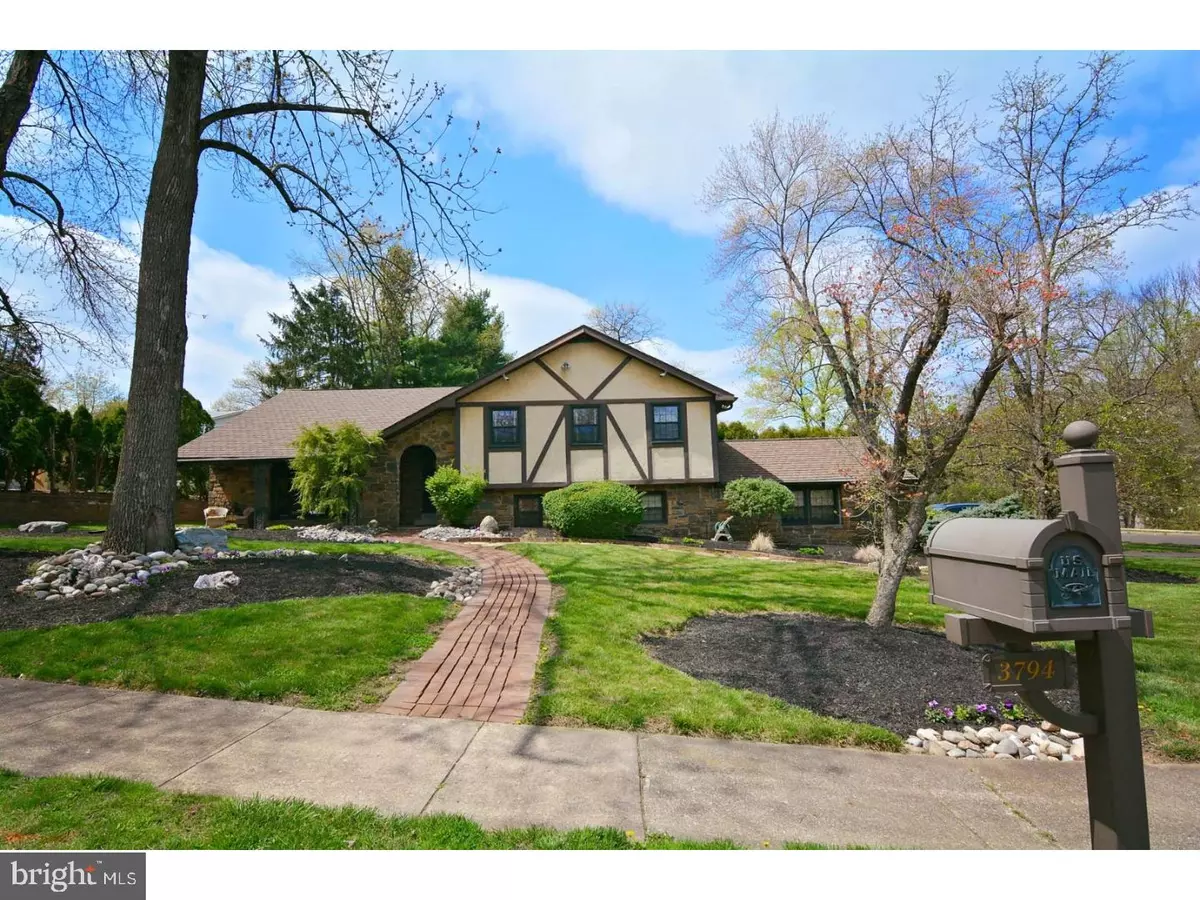$555,000
$549,900
0.9%For more information regarding the value of a property, please contact us for a free consultation.
3794 MARQUIS LN Huntingdon Valley, PA 19006
4 Beds
4 Baths
3,538 SqFt
Key Details
Sold Price $555,000
Property Type Single Family Home
Sub Type Detached
Listing Status Sold
Purchase Type For Sale
Square Footage 3,538 sqft
Price per Sqft $156
Subdivision Justa Farms
MLS Listing ID 1003159665
Sold Date 06/28/17
Style Tudor,Split Level
Bedrooms 4
Full Baths 4
HOA Y/N N
Abv Grd Liv Area 3,538
Originating Board TREND
Year Built 1969
Annual Tax Amount $9,312
Tax Year 2017
Lot Size 0.446 Acres
Acres 0.45
Lot Dimensions 145
Property Description
You won't be disappointed with this absolutely magnificent, totally remodeled and move-in ready home with 4 bedrooms, office, 4 full baths & over 3500 sf of living space home, located in the very desirable Justa Farms development and in the prestigious Lower Moreland school district. This home is gorgeous inside and out starting with your brick walkway that leads to your stack stone covered patio with metal ceiling and custom bench. Enter through your custom front door into your foyer with tile floor, coat closet with French doors & beautiful light fixture. Step down to your huge dining room with bay windows, hardwood floors and magnificent light fixture. Living room with custom molding & columns, hardwood floors & French doors to your 2 tiered patio and open to your fabulous custom chef's kitchen with stainless steel appliances, gas cooking, custom range hood, subzero refrigerator with panels to match your cabinets, granite counter tops, large island with seating and pendant lights, custom cabinets, coffee bar, pantry with pull outs, recessed lights, custom tile backsplash, tile floor, gorgeous fixture over your table & door to your brick patio. Lower level: fabulous family room with hardwood look tile, custom metal railing, gas brick fireplace with custom surround and doors, custom moldings & coffered ceiling, recessed lights and door to another patio. Remodeled full bath with stall shower. Large laundry room with custom cabinets, tile backsplash, closet & and door to your 2 car garage. Beautiful home office, hand painted by an artist, with hardwood look tile floor & recessed lights. Remodeled full finished basement with recessed lights, tile floor, lots of closets and huge storage/work room. 2nd floor: custom metal railings, stairs and hallway with hardwood floors; master bedroom with newer hardwood look floors, large professionally organized walk-in closet plus 2 additional closets & tray ceiling; remodeled master bath with stall shower & Jacuzzi tub. 2nd bedroom with newer hardwood look floors, 2 closets & shadow boxing; 3rd bedroom with newer hardwood look floors & large closet. 3rd level: huge 4th bedroom with closet, hardwood floors and ceiling fan. Remodeled full bath with stall shower. Additional features: newer roof & windows throughout, newer 2 zoned CA, 3 zone heat, remodeled entry way, custom millwork, alarm system & security cameras, whole house freshly painted, smart home system and so much more!! Make your appointment today!
Location
State PA
County Montgomery
Area Lower Moreland Twp (10641)
Zoning L
Rooms
Other Rooms Living Room, Dining Room, Primary Bedroom, Bedroom 2, Bedroom 3, Kitchen, Family Room, Bedroom 1, Laundry, Other
Basement Full
Interior
Interior Features Primary Bath(s), Kitchen - Island, Butlers Pantry, Ceiling Fan(s), WhirlPool/HotTub, Stall Shower, Kitchen - Eat-In
Hot Water Natural Gas
Heating Gas, Hot Water, Baseboard
Cooling Central A/C
Flooring Wood
Fireplaces Number 1
Fireplaces Type Brick, Gas/Propane
Equipment Oven - Self Cleaning, Dishwasher, Disposal
Fireplace Y
Window Features Bay/Bow,Replacement
Appliance Oven - Self Cleaning, Dishwasher, Disposal
Heat Source Natural Gas
Laundry Lower Floor
Exterior
Exterior Feature Patio(s)
Garage Spaces 5.0
Utilities Available Cable TV
Water Access N
Roof Type Shingle
Accessibility None
Porch Patio(s)
Attached Garage 2
Total Parking Spaces 5
Garage Y
Building
Lot Description Corner, Level, Front Yard, Rear Yard, SideYard(s)
Story Other
Sewer Public Sewer
Water Public
Architectural Style Tudor, Split Level
Level or Stories Other
Additional Building Above Grade
New Construction N
Schools
Elementary Schools Pine Road
Middle Schools Murray Avenue School
High Schools Lower Moreland
School District Lower Moreland Township
Others
Senior Community No
Tax ID 41-00-05524-006
Ownership Fee Simple
Security Features Security System
Acceptable Financing Conventional
Listing Terms Conventional
Financing Conventional
Read Less
Want to know what your home might be worth? Contact us for a FREE valuation!

Our team is ready to help you sell your home for the highest possible price ASAP

Bought with Michael E Cole • Re/Max One Realty

GET MORE INFORMATION





