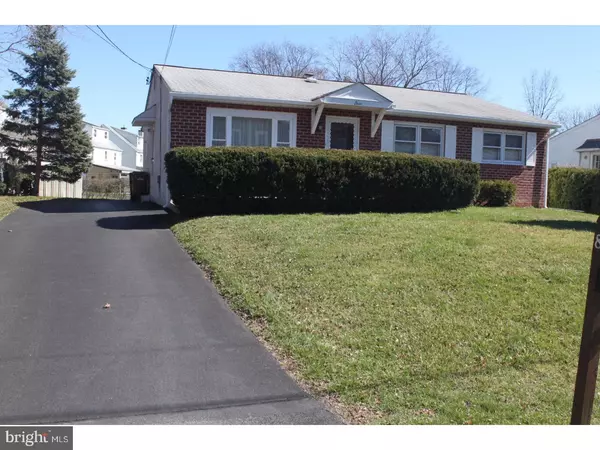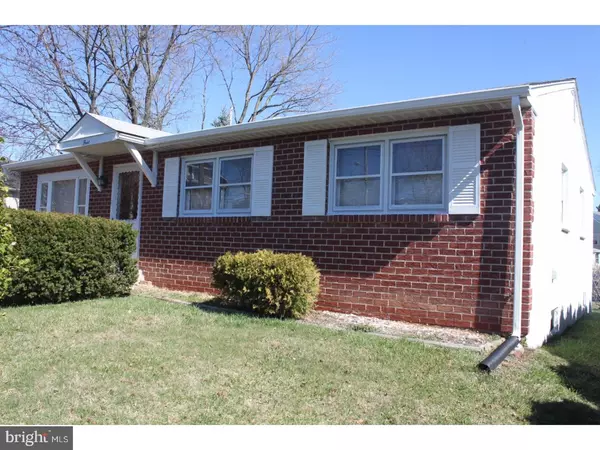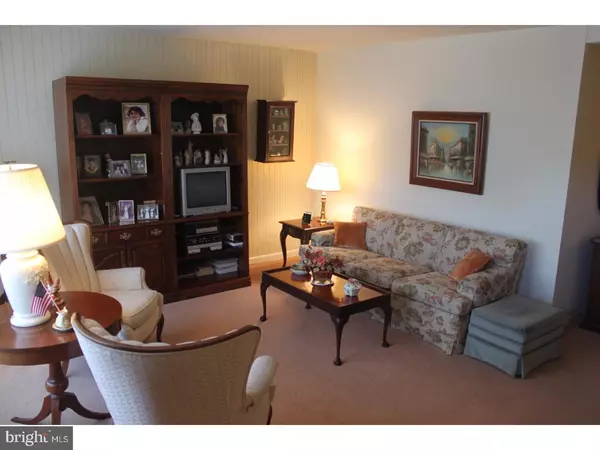$220,000
$229,900
4.3%For more information regarding the value of a property, please contact us for a free consultation.
8 AMBLER RD Ambler, PA 19002
3 Beds
1 Bath
1,170 SqFt
Key Details
Sold Price $220,000
Property Type Single Family Home
Sub Type Detached
Listing Status Sold
Purchase Type For Sale
Square Footage 1,170 sqft
Price per Sqft $188
Subdivision Ambler
MLS Listing ID 1003148879
Sold Date 05/23/17
Style Ranch/Rambler
Bedrooms 3
Full Baths 1
HOA Y/N N
Abv Grd Liv Area 1,170
Originating Board TREND
Year Built 1959
Annual Tax Amount $5,024
Tax Year 2017
Lot Size 7,008 Sqft
Acres 0.16
Lot Dimensions 72
Property Description
Immaculate extremely well maintained Brick front Single Ranch Home! First time offered by the original Owner! Located in the desired Upper Dublin School District this great home offers a Large bright living room with Vinyl picture window, a dining Room, Eat-in Kitchen offers Lots of Cabinets, Electric range with Self-cleaning Oven, Built-in Microwave, Vinyl floor and Outside exit to side driveway, 3 comfortable Bedrooms, C/T Hall Bath with Shower over Tub, There is a full basement with one finished room that can be a den or office, Laundry Hook-ups, and a big open area that can be finished into a rec. room, Attic access via hatch in front middle bedroom, Front Patio, New Front Gutters in 2016, New Roof in 2005, New H/W Heater in 2010, Clock Thermostat, Storage shed in Yard, W/W over H/W floors, Conveniently located in Upper Dublin yet within a short distance to the Ambler Train station and great restaurants, theaters and shopping. Also close to major transportation arteries such as the PA Turnpike and Route 309, One year TWG Home warranty included!
Location
State PA
County Montgomery
Area Upper Dublin Twp (10654)
Zoning C
Rooms
Other Rooms Living Room, Dining Room, Primary Bedroom, Bedroom 2, Kitchen, Bedroom 1, Other, Attic
Basement Full
Interior
Interior Features Kitchen - Eat-In
Hot Water Electric
Heating Oil, Forced Air
Cooling Central A/C
Flooring Wood, Fully Carpeted, Vinyl, Tile/Brick
Equipment Built-In Range, Oven - Self Cleaning, Built-In Microwave
Fireplace N
Window Features Replacement
Appliance Built-In Range, Oven - Self Cleaning, Built-In Microwave
Heat Source Oil
Laundry Basement
Exterior
Exterior Feature Patio(s)
Garage Spaces 3.0
Utilities Available Cable TV
Water Access N
Roof Type Shingle
Accessibility None
Porch Patio(s)
Total Parking Spaces 3
Garage N
Building
Lot Description Level, Sloping, Front Yard, Rear Yard, SideYard(s)
Story 1
Foundation Brick/Mortar
Sewer Public Sewer
Water Public
Architectural Style Ranch/Rambler
Level or Stories 1
Additional Building Above Grade
New Construction N
Schools
School District Upper Dublin
Others
Senior Community No
Tax ID 54-00-00388-008
Ownership Fee Simple
Acceptable Financing Conventional, VA, FHA 203(b)
Listing Terms Conventional, VA, FHA 203(b)
Financing Conventional,VA,FHA 203(b)
Read Less
Want to know what your home might be worth? Contact us for a FREE valuation!

Our team is ready to help you sell your home for the highest possible price ASAP

Bought with Allison B Wolf • BHHS Fox & Roach-Blue Bell
GET MORE INFORMATION





