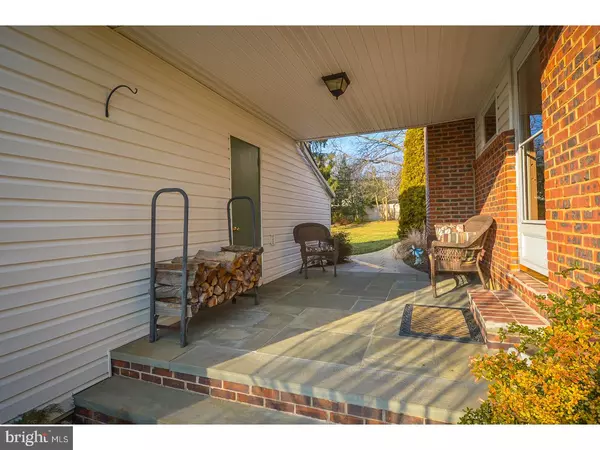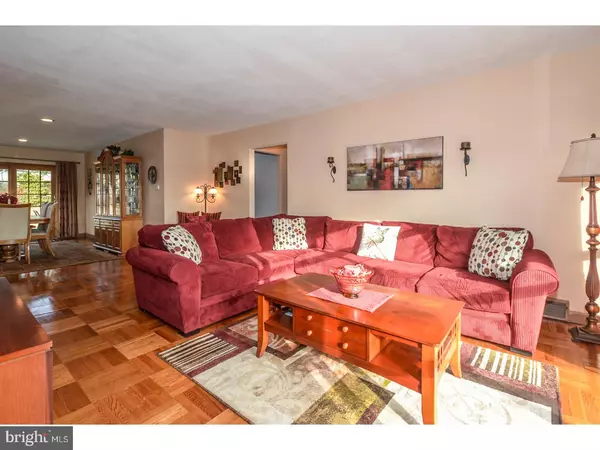$356,400
$359,900
1.0%For more information regarding the value of a property, please contact us for a free consultation.
1446 HUNTINGDON PIKE Huntingdon Valley, PA 19006
4 Beds
2 Baths
2,596 SqFt
Key Details
Sold Price $356,400
Property Type Single Family Home
Sub Type Detached
Listing Status Sold
Purchase Type For Sale
Square Footage 2,596 sqft
Price per Sqft $137
Subdivision Huntingdon Valley
MLS Listing ID 1003141717
Sold Date 05/24/17
Style Cape Cod
Bedrooms 4
Full Baths 2
HOA Y/N N
Abv Grd Liv Area 2,596
Originating Board TREND
Year Built 1952
Annual Tax Amount $6,916
Tax Year 2017
Lot Size 0.379 Acres
Acres 0.38
Lot Dimensions 100X165
Property Description
Beautifully maintained and updated Huntingdon Valley Expanded Rancher/Cape Cod, Enter home from the covered Breezeway, Main level consists of Living room with h/w floors and brick Fireplace w/gas insert, Dining area with h/w floors and French doors to beautiful stamped concrete patio, Updated eat in kitchen with breakfast bar seating, gas cooking and dishwasher, Master bedroom with Sitting room and master bath addition (2012), there is also access to rear patio from master bedroom, 2 other nice sized bedrooms and New hall bath (2012). Second level consists of bedroom #4, large open great room area and a bonus room which can used as a 5th bedroom. Lower level consists of utility room and laundry area. Home has gas heat & central air, Replacement windows t/o except LR, H/W floors on main level refinished 2014, 200 AMP electric in 2009, Hot tub in yard installed 2013 with privacy fence, Main roof new 2017 and addition roof 2012, Convenient to shopping, public transportation and Award winning Abington Schools. Expanded driveway has accommodated 10 cars for gatherings in the past. There is also a 1 car attached garage accessed from covered breezeway. This home is not a drive-by and is much larger than it appears from the street. Washer, dryer, kitchen refrigerator and hot tub is included. Move in Ready.
Location
State PA
County Montgomery
Area Abington Twp (10630)
Zoning V
Rooms
Other Rooms Living Room, Dining Room, Primary Bedroom, Bedroom 2, Bedroom 3, Kitchen, Family Room, Bedroom 1, Other, Attic
Basement Partial, Unfinished
Interior
Interior Features Primary Bath(s), Breakfast Area
Hot Water Natural Gas
Heating Gas, Forced Air
Cooling Central A/C
Fireplaces Number 1
Fireplaces Type Brick, Gas/Propane
Equipment Built-In Range, Dishwasher
Fireplace Y
Window Features Replacement
Appliance Built-In Range, Dishwasher
Heat Source Natural Gas
Laundry Basement
Exterior
Exterior Feature Patio(s), Breezeway
Garage Spaces 4.0
Water Access N
Roof Type Shingle
Accessibility None
Porch Patio(s), Breezeway
Attached Garage 1
Total Parking Spaces 4
Garage Y
Building
Lot Description Level, Front Yard, Rear Yard, SideYard(s)
Story 1.5
Foundation Brick/Mortar
Sewer Public Sewer
Water Public
Architectural Style Cape Cod
Level or Stories 1.5
Additional Building Above Grade
New Construction N
Schools
Middle Schools Abington Junior
High Schools Abington Senior
School District Abington
Others
Senior Community No
Tax ID 30-00-30964-002
Ownership Fee Simple
Acceptable Financing Conventional, VA, FHA 203(b)
Listing Terms Conventional, VA, FHA 203(b)
Financing Conventional,VA,FHA 203(b)
Read Less
Want to know what your home might be worth? Contact us for a FREE valuation!

Our team is ready to help you sell your home for the highest possible price ASAP

Bought with Nodari Tetruashvily • Weichert Realtors
GET MORE INFORMATION





