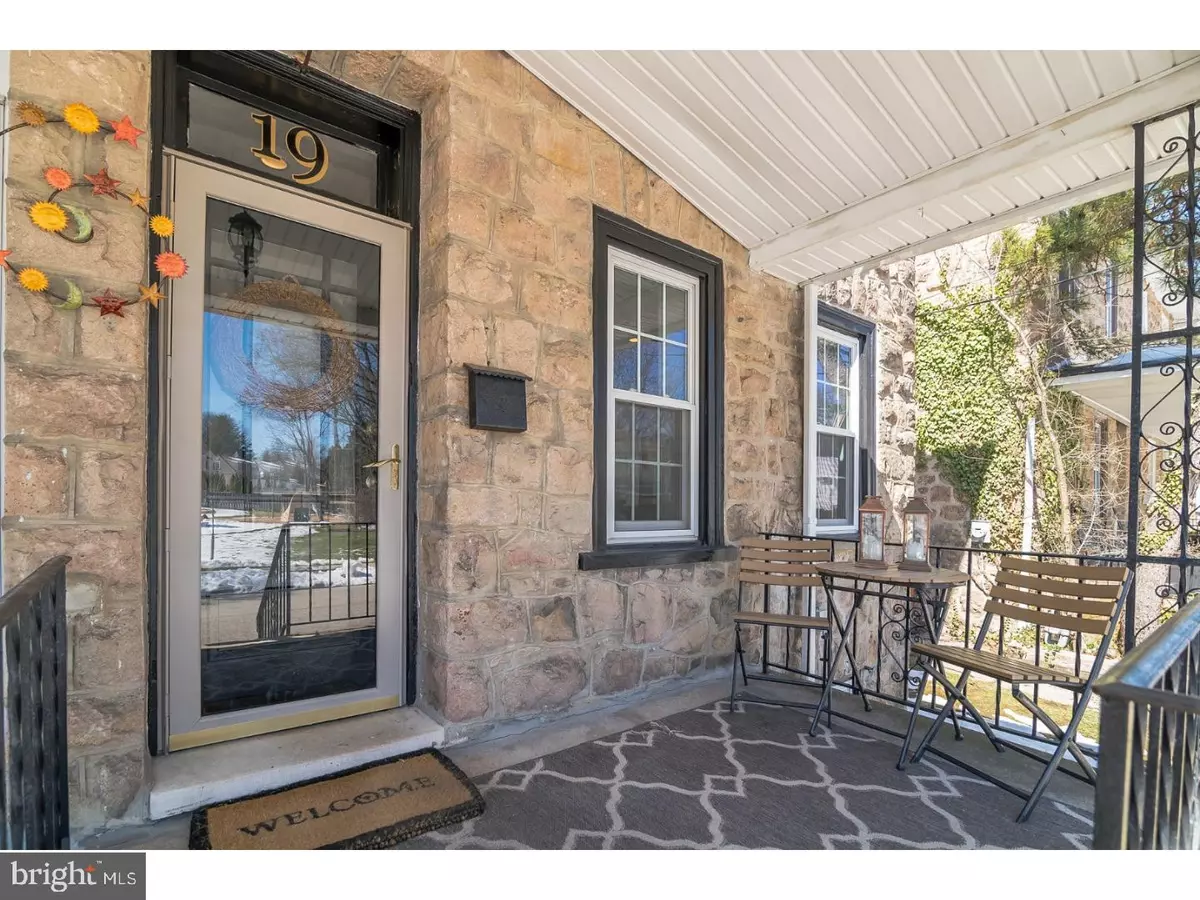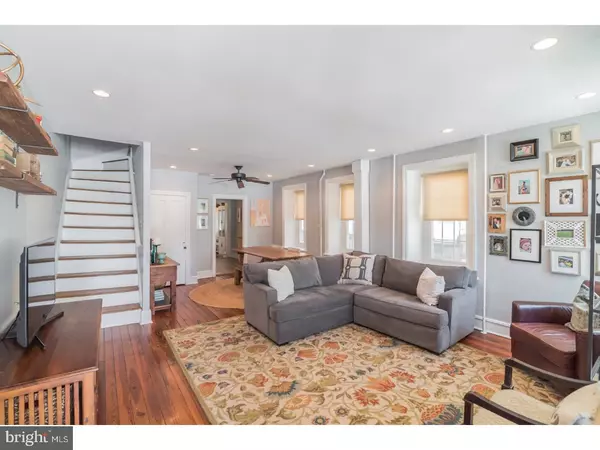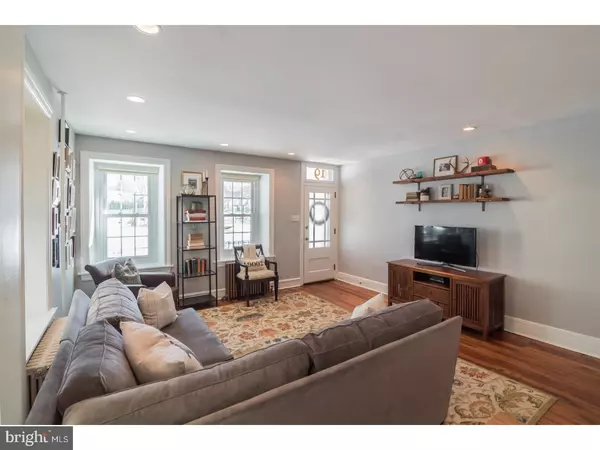$251,000
$234,000
7.3%For more information regarding the value of a property, please contact us for a free consultation.
19 DOUGLASS ST Ambler, PA 19002
3 Beds
2 Baths
1,589 SqFt
Key Details
Sold Price $251,000
Property Type Single Family Home
Sub Type Twin/Semi-Detached
Listing Status Sold
Purchase Type For Sale
Square Footage 1,589 sqft
Price per Sqft $157
Subdivision Ambler
MLS Listing ID 1003150787
Sold Date 05/12/17
Style Colonial
Bedrooms 3
Full Baths 1
Half Baths 1
HOA Y/N N
Abv Grd Liv Area 1,589
Originating Board TREND
Year Built 1900
Annual Tax Amount $3,626
Tax Year 2017
Lot Size 1,911 Sqft
Acres 0.04
Lot Dimensions 23
Property Description
19 Douglass Street is the one you've been waiting for! This charming stone twin is tucked away on a quiet street, across from a park, in the Ambler section of Upper Dublin. The beautiful stone exterior and deep windowsills exude old world charm, however, you will be pleasantly surprised by the numerous updates and finishes that lend themselves to modern day convenience and d cor. Upon entering the home, you are greeted by beautiful hardwood floors, recessed lighting, and great natural light that pours in from the oversized windows. The living room flows effortlessly into a dining room, which easily accommodates a sizeable table, perfect for entertaining. The kitchen boasts plenty of counter space, stainless steel appliances, upgraded cabinets with full extension drawers, and tasteful tile flooring. Another feature of this home that you are sure to love is the handy mudroom off of the kitchen. This space provides additional storage for everyday items and offers a conveniently located powder room, main floor laundry, and access to the rear yard. The beautiful hardwood floors and deep windowsills continue upstairs on the second floor. The master bedroom is bright and spacious and includes TWO double closets and a private entrance to the expanded hall bath. The second level also offers a second bedroom, a separate entrance to the hall bath, and stairs leading to the third floor. The third floor boasts a spacious bedroom complete with two dormer windows, recessed lighting, and a separate heating zone. Down below, the basement offers great space, including a finished area as well as a separate storage area and workshop space. You will love the outdoor space at 19 Douglass, which includes a fabulous, newly fenced rear yard, and a delightful front porch which overlooks Sheeleigh Park. There is always plenty of parking out front and you are just minutes from downtown Ambler's restaurants, shops, historic theatre, street festivals, regional rail, and many major routes of travel. Last but not least, you will be pleased to know that most of the windows in the home have been replaced, there is a new dishwasher, newer hot water heater, and a gas line has already been run to the home should you ever desire to make a switch to gas heating or cooking. 19 Douglass Street is truly a gem and a wonderful place to call home - don't delay!
Location
State PA
County Montgomery
Area Upper Dublin Twp (10654)
Zoning C
Rooms
Other Rooms Living Room, Dining Room, Primary Bedroom, Bedroom 2, Kitchen, Bedroom 1, Other
Basement Full
Interior
Hot Water Electric
Heating Oil, Hot Water
Cooling Wall Unit
Flooring Wood, Tile/Brick
Equipment Built-In Range, Dishwasher, Disposal
Fireplace N
Window Features Replacement
Appliance Built-In Range, Dishwasher, Disposal
Heat Source Oil
Laundry Main Floor
Exterior
Exterior Feature Porch(es)
Water Access N
Accessibility None
Porch Porch(es)
Garage N
Building
Story 3+
Sewer Public Sewer
Water Public
Architectural Style Colonial
Level or Stories 3+
Additional Building Above Grade
New Construction N
Schools
Elementary Schools Fort Washington
Middle Schools Sandy Run
High Schools Upper Dublin
School District Upper Dublin
Others
Senior Community No
Tax ID 54-00-05026-005
Ownership Fee Simple
Read Less
Want to know what your home might be worth? Contact us for a FREE valuation!

Our team is ready to help you sell your home for the highest possible price ASAP

Bought with Brooke L Willmes • Space & Company
GET MORE INFORMATION





