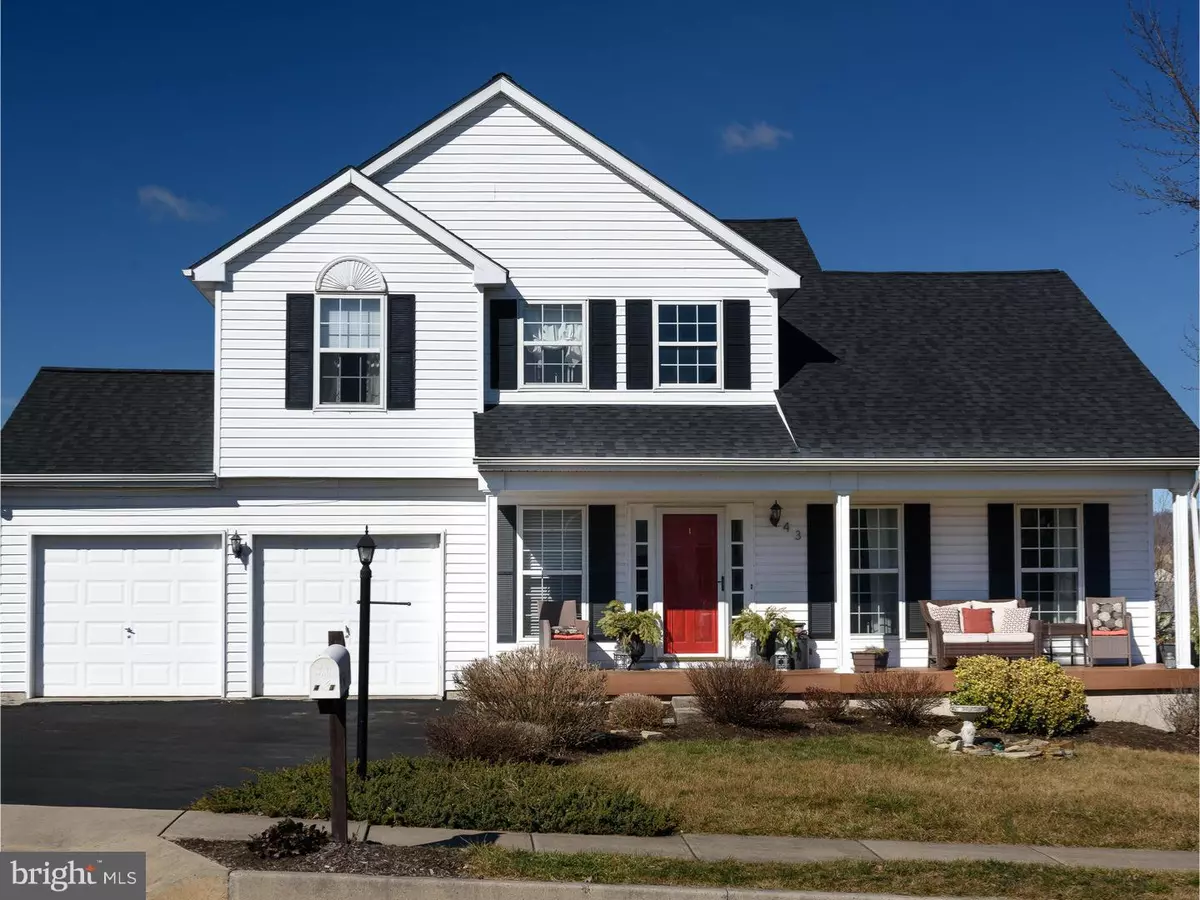$270,000
$279,900
3.5%For more information regarding the value of a property, please contact us for a free consultation.
43 PEBBLE BEACH LN Sanatoga, PA 19464
4 Beds
4 Baths
2,031 SqFt
Key Details
Sold Price $270,000
Property Type Single Family Home
Sub Type Detached
Listing Status Sold
Purchase Type For Sale
Square Footage 2,031 sqft
Price per Sqft $132
Subdivision Greens At Sunnysid
MLS Listing ID 1003145927
Sold Date 06/16/17
Style Colonial
Bedrooms 4
Full Baths 2
Half Baths 2
HOA Y/N N
Abv Grd Liv Area 2,031
Originating Board TREND
Year Built 1997
Annual Tax Amount $6,308
Tax Year 2017
Lot Size 0.318 Acres
Acres 0.32
Lot Dimensions 154
Property Description
Welcome home!! This beautifully maintained home is just waiting for you to check it out! Come on by, sit down and enjoy wonderful relaxing evenings on the large, covered front porch. Entering the home you are greeted with a dramatic two story foyer with hardwood floors and a large palladium window allowing plenty of sunshine into the home! Off the foyer, you will find a spacious living room which can be used for additional entertaining space. On the other side of the foyer, you'll find a powder room and an adorable mudroom. It's a great space for storing backpacks and shoes. A large, two car garage provides ample space for storage and your cars. It's also heated as well. The eat-in kitchen features newer granite countertops and fixtures and plenty of cabinet space. The dining room right off the kitchen provides a great space for those holiday meals or family gatherings. The open concept kitchen and family room area are also great for entertaining and enjoying company. On the upper level, you'll find a spacious master bedroom suite completed with a master bathroom featuring double vanities and a tub and shower. There are also his and her closets for storage. The other bedrooms offer lots of space and an additional full bathroom completes the upper level. Heading down to the lower level you'll find another great living space with plenty of lighting and an additional bedroom and powder room. There's also a huge storage room. The outside exit provides easy access to the backyard. The home also features a brand new hot water heater. Head out through the lovely french doors to the backyard oasis and you'll find a wonderful patio featuring a large pergola, fire pit and a large, well-manicured yard with a privacy fence. There is also a park and walking trails close by. Stop by and see this lovely home!
Location
State PA
County Montgomery
Area Lower Pottsgrove Twp (10642)
Zoning R2
Rooms
Other Rooms Living Room, Dining Room, Primary Bedroom, Bedroom 2, Bedroom 3, Kitchen, Family Room, Bedroom 1, Laundry, Other, Attic
Basement Full, Outside Entrance, Fully Finished
Interior
Interior Features Primary Bath(s), Butlers Pantry, Ceiling Fan(s), Kitchen - Eat-In
Hot Water Natural Gas
Heating Gas
Cooling Central A/C
Flooring Wood, Fully Carpeted, Vinyl, Tile/Brick
Equipment Oven - Self Cleaning, Dishwasher
Fireplace N
Appliance Oven - Self Cleaning, Dishwasher
Heat Source Natural Gas
Laundry Basement
Exterior
Exterior Feature Patio(s)
Parking Features Inside Access
Garage Spaces 4.0
Utilities Available Cable TV
Water Access N
Roof Type Pitched,Shingle
Accessibility None
Porch Patio(s)
Attached Garage 2
Total Parking Spaces 4
Garage Y
Building
Lot Description Rear Yard, SideYard(s)
Story 2
Sewer Public Sewer
Water Public
Architectural Style Colonial
Level or Stories 2
Additional Building Above Grade
Structure Type Cathedral Ceilings
New Construction N
Schools
Elementary Schools Lower Pottsgrove
Middle Schools Pottsgrove
High Schools Pottsgrove Senior
School District Pottsgrove
Others
Senior Community No
Tax ID 42-00-03278-316
Ownership Fee Simple
Read Less
Want to know what your home might be worth? Contact us for a FREE valuation!

Our team is ready to help you sell your home for the highest possible price ASAP

Bought with Jolene E Cingiser • Keller Williams Realty Devon-Wayne

GET MORE INFORMATION

