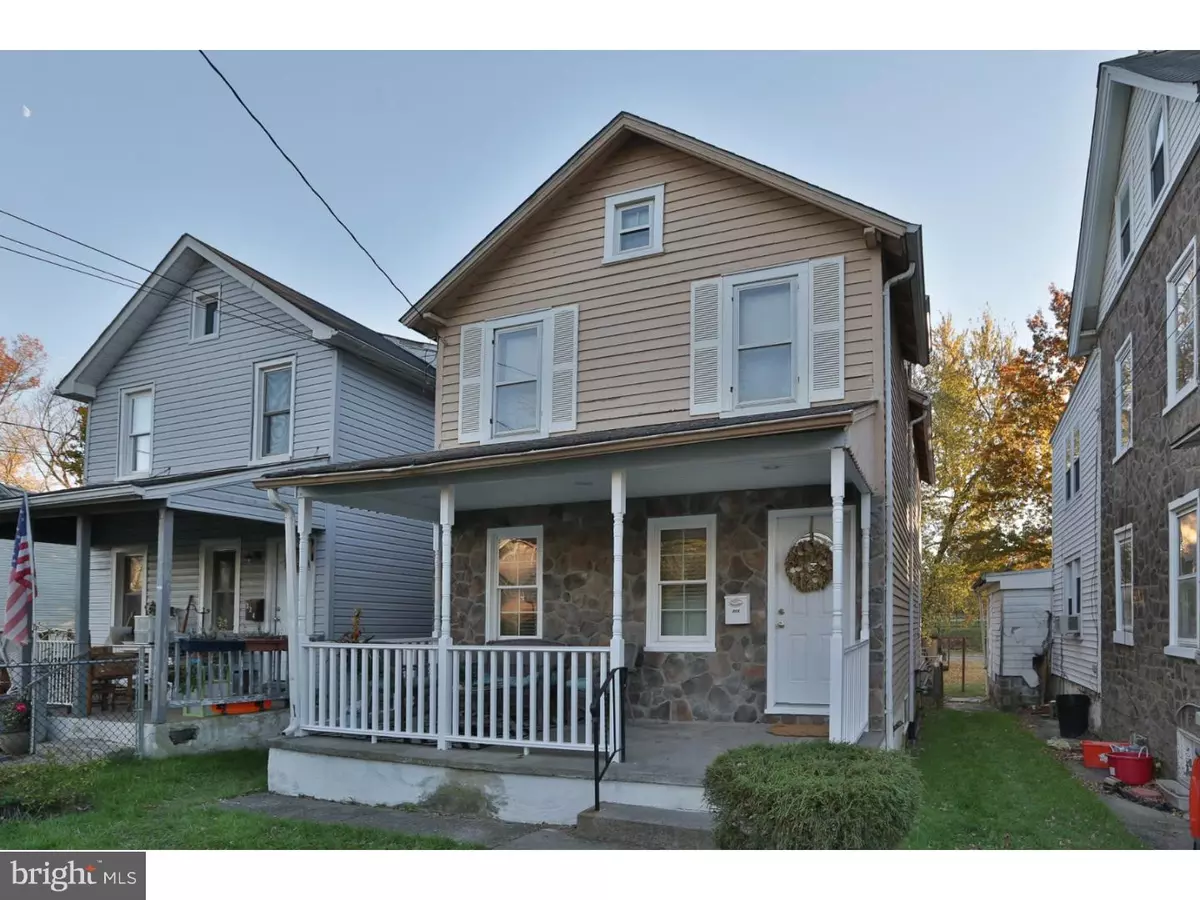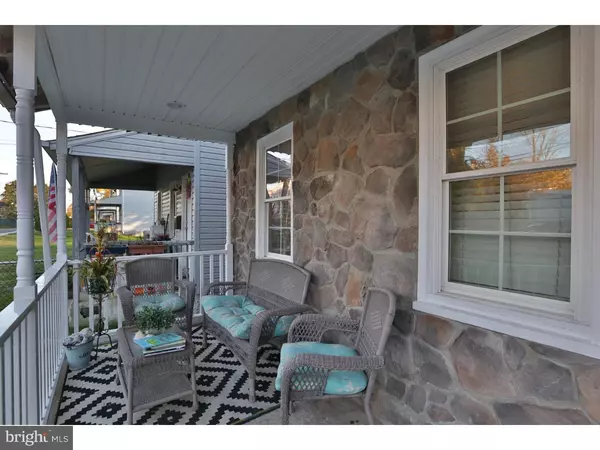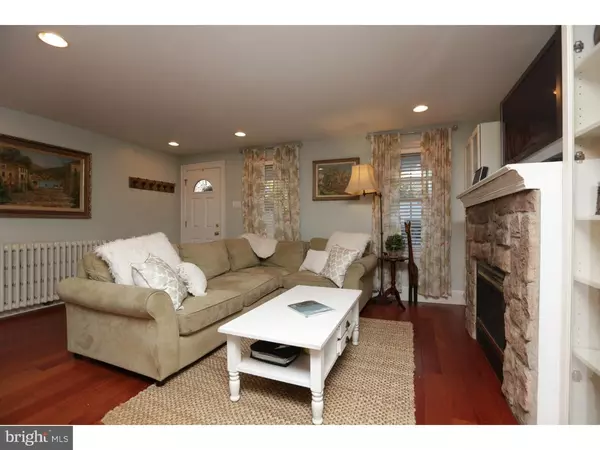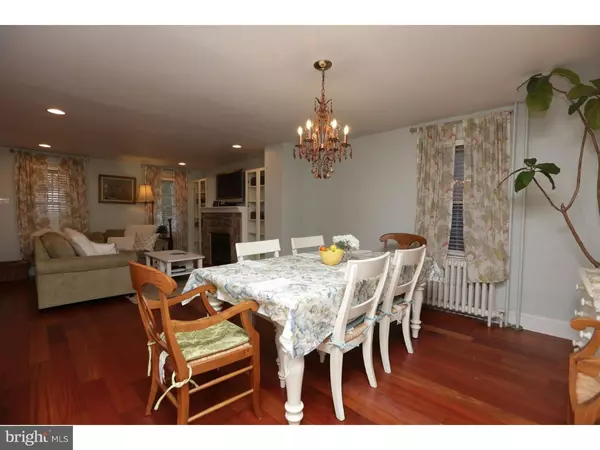$215,000
$215,000
For more information regarding the value of a property, please contact us for a free consultation.
326 W MAPLE ST Ambler, PA 19002
3 Beds
1 Bath
1,371 SqFt
Key Details
Sold Price $215,000
Property Type Single Family Home
Sub Type Detached
Listing Status Sold
Purchase Type For Sale
Square Footage 1,371 sqft
Price per Sqft $156
Subdivision Ambler
MLS Listing ID 1003482585
Sold Date 12/30/16
Style Colonial
Bedrooms 3
Full Baths 1
HOA Y/N N
Abv Grd Liv Area 1,371
Originating Board TREND
Year Built 1930
Annual Tax Amount $1,387
Tax Year 2016
Lot Size 3,927 Sqft
Acres 0.09
Lot Dimensions 25
Property Description
Come check out this affordable home in exciting Ambler! Walking distance to downtown, train station and public transportation. Also on the same street as ambler farmers market! New park is being built behind home along the Wissahickon creek and trail (for hiking and fishing!). UPSTAIRS: Three bedrooms, one bath with double sinks, tile floor and large soaker jacuzzi tub. Two bedrooms and steps are carpeted; master bedroom has walk in closet. Attic space. DOWNSTAIRS: Large open living and dining room area with beautiful Brazilian Cherry hardwood floors and a fireplace flanked by built in shelves. Featured on DIY network! KITCHEN: Eat-in kitchen with an abundance of cabinetry, granite countertops, ivory travertine back splash and floors (heated floors!) Mud room by kitchen with exit to the back yard. Basement holds front load washer & dryer and large storage space (walk out basement) Front yard; rear fenced in yard, also two car parking and fire pit. GPS Address is 326 Maple Ave.
Location
State PA
County Montgomery
Area Whitpain Twp (10666)
Zoning R4
Rooms
Other Rooms Living Room, Dining Room, Primary Bedroom, Bedroom 2, Kitchen, Family Room, Bedroom 1
Basement Full, Unfinished
Interior
Interior Features Breakfast Area
Hot Water Natural Gas
Heating Gas, Radiator
Cooling Wall Unit
Flooring Wood, Fully Carpeted, Tile/Brick
Fireplaces Number 1
Fireplaces Type Stone
Equipment Disposal
Fireplace Y
Appliance Disposal
Heat Source Natural Gas
Laundry Basement
Exterior
Exterior Feature Porch(es)
Fence Other
Water Access N
Accessibility None
Porch Porch(es)
Garage N
Building
Story 2
Sewer Public Sewer
Water Public
Architectural Style Colonial
Level or Stories 2
Additional Building Above Grade
New Construction N
Schools
Middle Schools Wissahickon
High Schools Wissahickon Senior
School District Wissahickon
Others
Senior Community No
Tax ID 66-00-03370-002
Ownership Fee Simple
Read Less
Want to know what your home might be worth? Contact us for a FREE valuation!

Our team is ready to help you sell your home for the highest possible price ASAP

Bought with Allison R Carbone • Keller Williams Realty Group
GET MORE INFORMATION





